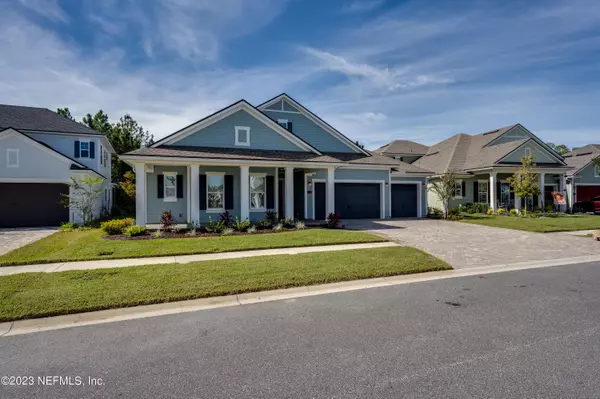$777,000
$785,000
1.0%For more information regarding the value of a property, please contact us for a free consultation.
3 Beds
3 Baths
2,851 SqFt
SOLD DATE : 02/29/2024
Key Details
Sold Price $777,000
Property Type Single Family Home
Sub Type Single Family Residence
Listing Status Sold
Purchase Type For Sale
Square Footage 2,851 sqft
Price per Sqft $272
Subdivision Shearwater
MLS Listing ID 2001836
Sold Date 02/29/24
Bedrooms 3
Full Baths 3
HOA Fees $66/ann
HOA Y/N Yes
Originating Board realMLS (Northeast Florida Multiple Listing Service)
Year Built 2020
Annual Tax Amount $8,756
Lot Size 8,712 Sqft
Acres 0.2
Property Description
*Ask about assumable loan w/3.25% interest rate*
Nestled in the gated Woodlands at Shearwater, this exquisite semi-custom MasterCraft home is filled w/high-end upgrades that set it apart. As you enter through the sweeping paver porch and into the grand foyer, note the hardwood floors and abundance of natural light throughout. The flowing plan seamlessly connects indoor and outdoor living spaces to provide the perfect backdrop for entertaining. The great room features double tray ceiling w/recessed lighting, ventless gas fireplace, custom mantle, & Sonos surround sound. Just over the spacious island with breakfast bar is the gourmet kitchen boasting quartz countertops, upgraded soft-close cabinets w/LED lighting, and apron sink w/water filtration system. Through the adjacent mudroom/drop zone is the walk-in pantry w/additional fridge.
The primary suite is a true oasis: the generous bedroom w/tray ceiling overlooks the backyard and has French doors to the lanai, and the spa-like en-suite is sure to impress. Its centerpiece is a freestanding soaking tub facing the frameless glass shower w/double Moen gooseneck heads. The oversized walk-in closet is upgraded w/a custom storage system and convenient access to the laundry room.
The two front bedrooms share a connecting full bath, and each enjoys its own private bathroom vanity and walk-in closet. Across the home and through the barn door is a third full bath w/frameless glass shower and a flex/bonus room w/built-ins, perfect for home office, game room, home gym, playroom, and more!
With access through the primary, great room, dining, and bonus wing, the expansive lanai is upgraded w/wood-look porcelain, recessed lighting, double fans, and mounted speakers. Its show-stopping summer kitchen w/granite counters is fully-equipped with a Big Green Egg, propane grill, single-basin sink, fridge, and ample storage. Conservation preserve provides privacy to the serene backyard, already producing veggies in its raised garden beds.
The oversized 3-car garage has side-entry door, built-in cabinetry, and additional utility sink. Abundant storage throughout the home!
Shearwater's resort-style amenities include clubhouse, lagoon pool, lap pool, lazy river, waterslide, playground, well-appointed fitness center w/on-site personal trainers, clay tennis courts, yoga lawn, adventure park, community garden, dog park, kayak launch, 15 miles of nature trails, and more.
Location
State FL
County St. Johns
Community Shearwater
Area 304- 210 South
Direction From County Road 210, turn onto Shearwater Pkwy. At the roundabout, take the 1st exit onto Kayak Club Dr. Enter the Woodlands through the gate and turn left onto Glenneyre Cir. Home is on the left.
Rooms
Other Rooms Outdoor Kitchen
Interior
Interior Features Breakfast Bar, Built-in Features, Entrance Foyer, Jack and Jill Bath, Kitchen Island, Pantry, Primary Bathroom -Tub with Separate Shower, Primary Downstairs, Smart Thermostat, Split Bedrooms, Vaulted Ceiling(s), Walk-In Closet(s)
Heating Central
Cooling Central Air
Flooring Wood
Fireplaces Number 1
Fireplaces Type Gas
Fireplace Yes
Laundry In Unit
Exterior
Exterior Feature Outdoor Kitchen
Garage Attached, Garage
Garage Spaces 3.0
Fence Back Yard, Wrought Iron
Pool Community
Utilities Available Electricity Connected, Natural Gas Connected, Sewer Connected, Water Connected
Amenities Available Clubhouse, Fitness Center, Gated, Jogging Path, Playground, Tennis Court(s)
Waterfront No
View Protected Preserve
Porch Covered, Front Porch, Patio, Screened
Parking Type Attached, Garage
Total Parking Spaces 3
Garage Yes
Private Pool No
Building
Sewer Public Sewer
Water Public
New Construction No
Others
HOA Name FirstService Res
Senior Community No
Tax ID 0100123850
Security Features Security Gate
Acceptable Financing Assumable, Cash, Conventional, FHA, VA Loan
Listing Terms Assumable, Cash, Conventional, FHA, VA Loan
Read Less Info
Want to know what your home might be worth? Contact us for a FREE valuation!

Our team is ready to help you sell your home for the highest possible price ASAP
Bought with EXP REALTY LLC

"My job is to find and attract mastery-based agents to the office, protect the culture, and make sure everyone is happy! "






