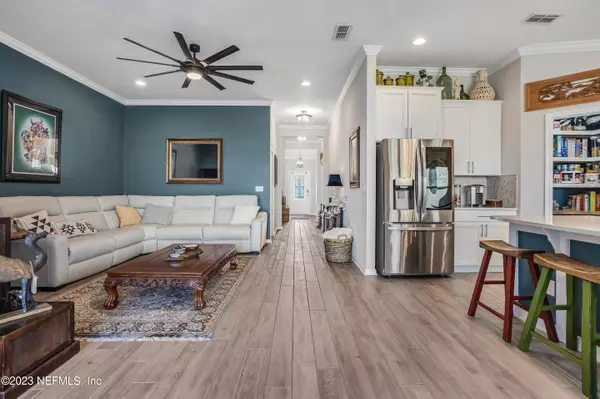$472,000
$470,000
0.4%For more information regarding the value of a property, please contact us for a free consultation.
4 Beds
2 Baths
1,923 SqFt
SOLD DATE : 03/01/2024
Key Details
Sold Price $472,000
Property Type Single Family Home
Sub Type Single Family Residence
Listing Status Sold
Purchase Type For Sale
Square Footage 1,923 sqft
Price per Sqft $245
Subdivision Aberdeen
MLS Listing ID 2001448
Sold Date 03/01/24
Style Ranch
Bedrooms 4
Full Baths 2
HOA Fees $4/ann
HOA Y/N Yes
Originating Board realMLS (Northeast Florida Multiple Listing Service)
Year Built 2020
Annual Tax Amount $5,095
Lot Size 0.260 Acres
Acres 0.26
Property Description
You'll find class and comfort in this gorgeous Aberdeen home; impressively designed family home on a HUGE corner lot with pond views. This immaculately maintained home offers 4BR/2BA granting open functional living enhanced by 8+ft high ceilings, fully equipped kitchen with Whirlpool brand gas range & SS appliances, quartz counters and tile backsplash with built-in walk-in pantry. The bright & serene interior space reveals an entry foyer with built-in hall tree, tiled floors and LVP in the bedrooms, ceiling fans in all bedrooms and living room, custom light fixtures and large windows for a flood of natural sunlight throughout. Enjoy your large living room, formal dining, laundry room with utility stink, & an ample sized main master suite with built in custom closet. Garage floor is professional epoxy coated. There are many upgrades to this home it's a must see. Added features, light sensors, water softener with all house water filter, beautiful pavers in the backyard for seating to enjoy the pond with your morning coffee. Discover Aberdeen, a master planned community located in northern St. Johns county. You will enjoy all the resort style amenities that Aberdeen has to offer!
Location
State FL
County St. Johns
Community Aberdeen
Area 301-Julington Creek/Switzerland
Direction 295 South to 9B South Take St Johns Parkway exit left on St Johns Parkway Left on Longleaf Pine Road Left on Shetland Drive Left on Granite City Ave Left on Codona Glen Drive
Interior
Interior Features Built-in Features, Ceiling Fan(s), Entrance Foyer, Kitchen Island, Open Floorplan, Pantry, Primary Bathroom -Tub with Separate Shower, Smart Thermostat, Split Bedrooms, Walk-In Closet(s)
Heating Central
Cooling Central Air
Flooring Tile, Vinyl
Furnishings Unfurnished
Laundry In Unit
Exterior
Garage Garage, Garage Door Opener
Garage Spaces 2.0
Pool Community
Utilities Available Cable Connected, Electricity Connected, Natural Gas Connected, Sewer Connected, Water Connected
Amenities Available Basketball Court, Children's Pool, Clubhouse, Dog Park, Fitness Center, Maintenance Grounds, Playground
View Pond
Roof Type Shingle
Porch Patio
Total Parking Spaces 2
Garage Yes
Private Pool No
Building
Lot Description Corner Lot, Sprinklers In Front, Sprinklers In Rear
Sewer Public Sewer
Water Public
Architectural Style Ranch
New Construction No
Schools
Elementary Schools Freedom Crossing Academy
Middle Schools Freedom Crossing Academy
High Schools Bartram Trail
Others
Senior Community No
Tax ID 0097629380
Security Features Smoke Detector(s)
Acceptable Financing Cash, Conventional, FHA, VA Loan
Listing Terms Cash, Conventional, FHA, VA Loan
Read Less Info
Want to know what your home might be worth? Contact us for a FREE valuation!

Our team is ready to help you sell your home for the highest possible price ASAP
Bought with EXP REALTY LLC








