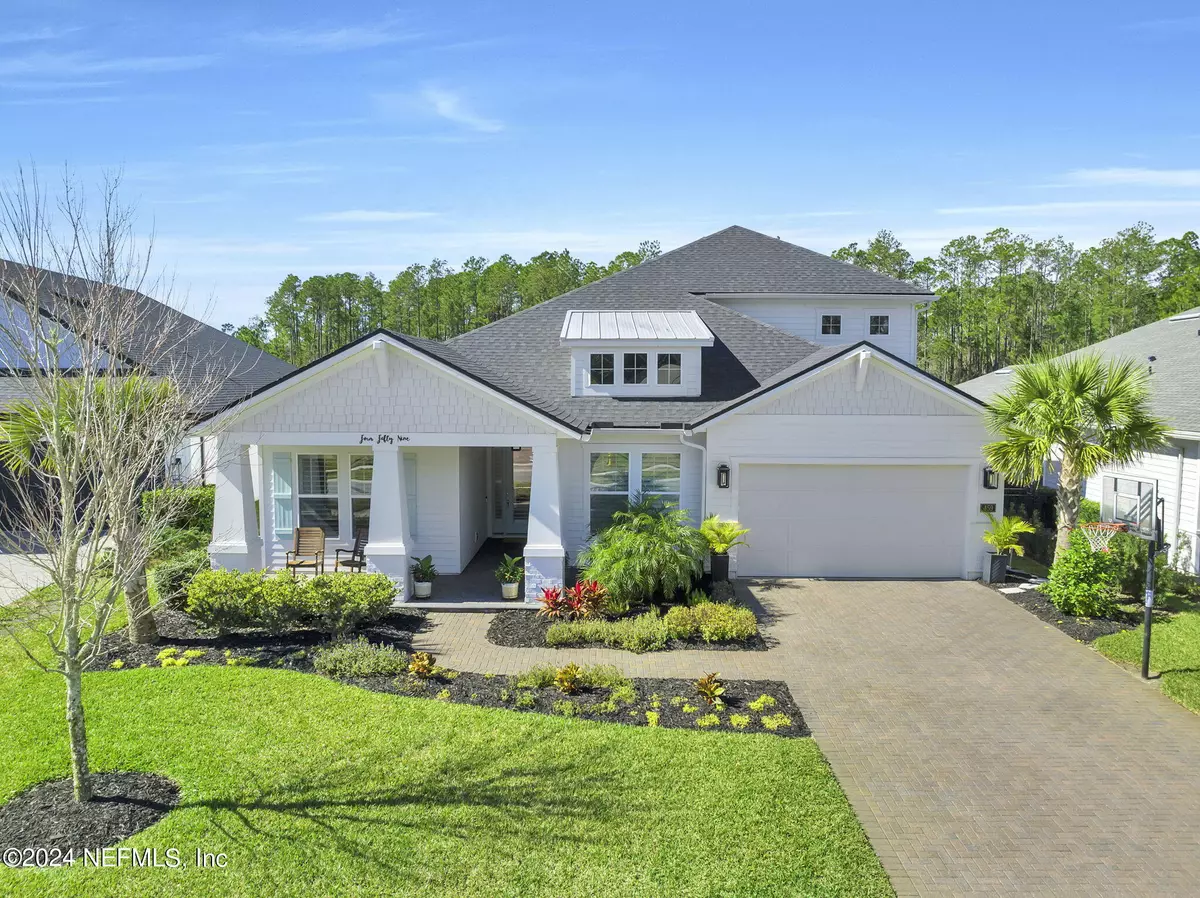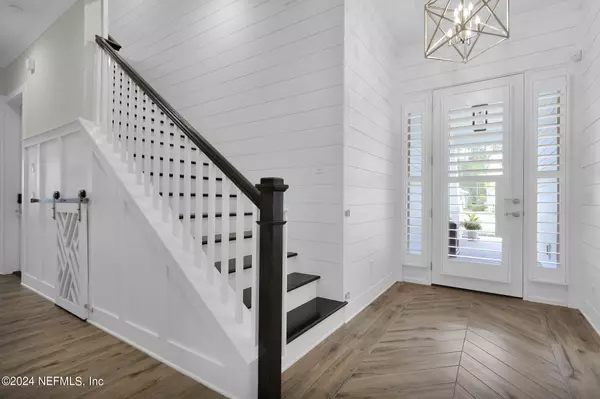$1,295,000
$1,295,000
For more information regarding the value of a property, please contact us for a free consultation.
5 Beds
4 Baths
3,076 SqFt
SOLD DATE : 03/06/2024
Key Details
Sold Price $1,295,000
Property Type Single Family Home
Sub Type Single Family Residence
Listing Status Sold
Purchase Type For Sale
Square Footage 3,076 sqft
Price per Sqft $421
Subdivision Twenty Mile At Nocatee
MLS Listing ID 2008426
Sold Date 03/06/24
Style Traditional
Bedrooms 5
Full Baths 4
HOA Fees $47/ann
HOA Y/N Yes
Originating Board realMLS (Northeast Florida Multiple Listing Service)
Year Built 2019
Annual Tax Amount $6,457
Lot Size 9,147 Sqft
Acres 0.21
Property Description
You won't believe your eyes when you see this view! This extraordinary home, nestled on a cul-de-sac, boasts serene water to preserve views. Picture-perfect sunsets over the lake make every evening magical! Originally crafted from the popular ICI Arden plan, this home has been masterfully modified & expanded. With 3063 square feet of pure luxury, this home is an entertainer's dream, featuring a dazzling pool & outdoor kitchen that beckons for gatherings under the stars. The covered lanai, complete w/retractable screens, seamlessly merges indoor & outdoor living, providing the ultimate oasis for relaxation & entertainment. Inside, discover a sanctuary of comfort and style. Explore 5 bdrms, including a versatile office downstairs. Venture upstairs to discover a bonus area (currently serving as a 6th bedroom), + an extra bedroom & bath. Features include: 3 car garage w/extra storage racks, a privacy wall & privacy bushes in the backyard, coffered ceilings, plantation shutters & more!
Location
State FL
County St. Johns
Community Twenty Mile At Nocatee
Area 271-Nocatee North
Direction I-95 Exit 329E on CR210. Travel West on CR210 to signal & keep straight. Road changes to Valley Ridge Blvd, for 3 miles. Left on Park Forest Dr. At roundabout make R onto Summit View & L at Quail Vista.
Rooms
Other Rooms Outdoor Kitchen
Interior
Interior Features Built-in Features, Ceiling Fan(s), Eat-in Kitchen, Guest Suite, His and Hers Closets, Kitchen Island, Open Floorplan, Pantry, Primary Bathroom -Tub with Separate Shower, Primary Downstairs, Split Bedrooms, Walk-In Closet(s)
Heating Central, Natural Gas
Cooling Central Air, Electric
Flooring Carpet, Tile
Fireplaces Number 1
Fireplaces Type Gas
Furnishings Unfurnished
Fireplace Yes
Laundry In Unit, Lower Level
Exterior
Exterior Feature Outdoor Kitchen
Garage Attached, Covered, Garage, Garage Door Opener
Garage Spaces 3.0
Fence Back Yard, Full, Wrought Iron
Pool Community, Private, In Ground, Electric Heat, Heated
Utilities Available Cable Available, Electricity Available, Natural Gas Available, Natural Gas Connected, Sewer Available, Sewer Connected, Water Available, Water Connected
Amenities Available Basketball Court, Children's Pool, Clubhouse, Dog Park, Fitness Center, Jogging Path, Park, Pickleball, Playground, Tennis Court(s)
Waterfront Yes
Waterfront Description Pond
View Pond, Pool, Protected Preserve, Trees/Woods, Water
Roof Type Shingle
Porch Covered, Front Porch, Screened
Parking Type Attached, Covered, Garage, Garage Door Opener
Total Parking Spaces 3
Garage Yes
Private Pool No
Building
Lot Description Cul-De-Sac, Sprinklers In Front, Sprinklers In Rear
Sewer Public Sewer
Water Public
Architectural Style Traditional
Structure Type Vinyl Siding
New Construction No
Schools
Elementary Schools Palm Valley Academy
Middle Schools Palm Valley Academy
High Schools Allen D. Nease
Others
HOA Fee Include Maintenance Grounds
Senior Community No
Tax ID 0680631860
Acceptable Financing Cash, Conventional, FHA, VA Loan
Listing Terms Cash, Conventional, FHA, VA Loan
Read Less Info
Want to know what your home might be worth? Contact us for a FREE valuation!

Our team is ready to help you sell your home for the highest possible price ASAP
Bought with BERKSHIRE HATHAWAY HOMESERVICES FLORIDA NETWORK REALTY

"My job is to find and attract mastery-based agents to the office, protect the culture, and make sure everyone is happy! "






