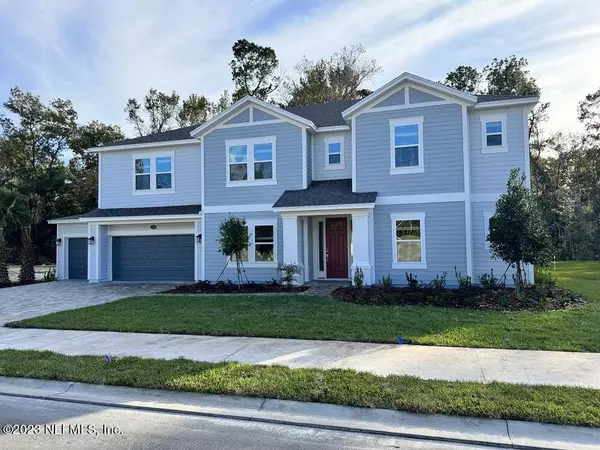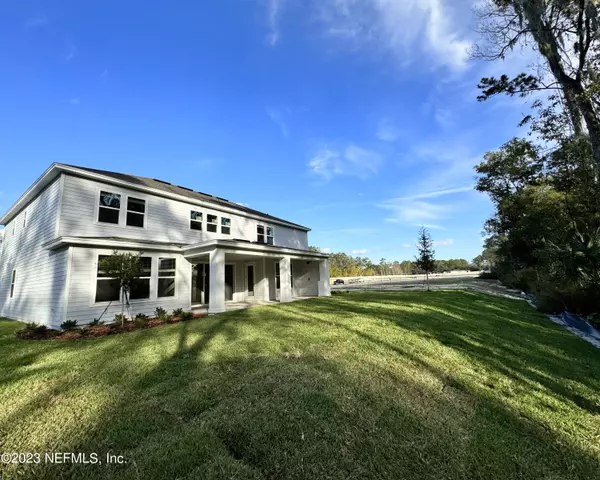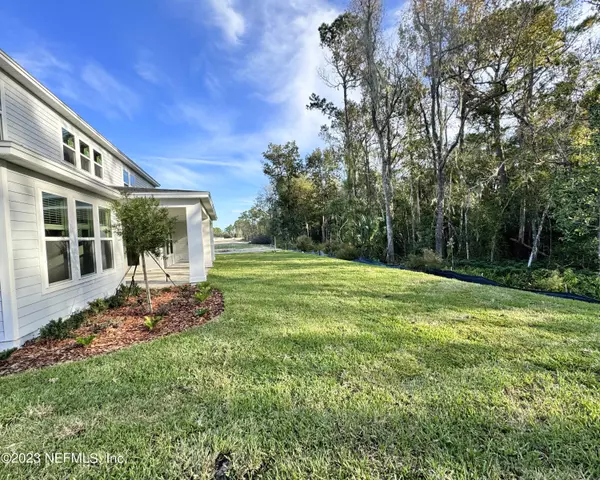$884,986
$893,440
0.9%For more information regarding the value of a property, please contact us for a free consultation.
6 Beds
6 Baths
4,181 SqFt
SOLD DATE : 03/06/2024
Key Details
Sold Price $884,986
Property Type Single Family Home
Sub Type Single Family Residence
Listing Status Sold
Purchase Type For Sale
Square Footage 4,181 sqft
Price per Sqft $211
Subdivision Melcon Farms
MLS Listing ID 1232454
Sold Date 03/06/24
Style Traditional
Bedrooms 6
Full Baths 5
Half Baths 1
HOA Fees $95/qua
HOA Y/N Yes
Originating Board realMLS (Northeast Florida Multiple Listing Service)
Year Built 2023
Lot Dimensions 90 x120
Property Description
MLS#1232454 Discover the stunning Barbuda, presenting 4,181 square feet with six bedrooms, 5 and a half baths, and a 4-car garage. This elegant two-story plan delivers thoughtfully designed space for a larger household. First-level features inspired by our homeowners include a primary suite with foyer entry for extra privacy, dual walk-in closets, and luxurious bath with twin vanities, enclosed commode, soaking tub and walk-in shower. The open-concept living space includes a large gathering room, chef-inspired kitchen with two islands, casual dining space and a butler's pantry connecting kitchen to formal dining room. A study just off the entry is ideal work or guests. Come upstairs and you'll find secondary bedrooms arranged around the game room. Structural options - Summer Kitchen, Buried propane tank- this option converts the cooktop, water heater, dryer location and summer kitchen prep area to gas. Structural options include: gourmet kitchen, study, 4 car garage, optional bath 5, game room plus media room, pool bath and extended lanai pre plumbed with summer kitchen. Up to 2% of total purchase price towards closing costs incentive offer. Additional eligibility and limited time restrictions apply; details available from Selling Agent.
Location
State FL
County Duval
Community Melcon Farms
Area 014-Mandarin
Direction From I-295, exit south onto San Jose Blvd. Proceed approx. 2.3 miles, then turn left onto Marbon Rd. In approx. 1 mile turn right onto Blackfoot Trl. then left onto Blackfoot Trl. S., right on Travertine, and left on O'Connor Rd.
Interior
Interior Features Breakfast Bar, Butler Pantry, Entrance Foyer, Kitchen Island, Pantry, Primary Bathroom -Tub with Separate Shower, Vaulted Ceiling(s), Walk-In Closet(s)
Heating Central
Cooling Central Air
Flooring Tile
Laundry Electric Dryer Hookup, Washer Hookup
Exterior
Garage Attached, Garage, Garage Door Opener
Garage Spaces 4.0
Pool Other
Utilities Available Other
Waterfront No
View Protected Preserve
Roof Type Shingle
Porch Covered, Patio, Porch, Screened
Parking Type Attached, Garage, Garage Door Opener
Total Parking Spaces 4
Garage Yes
Private Pool No
Building
Lot Description Sprinklers In Front, Sprinklers In Rear
Faces North
Sewer Public Sewer
Water Public
Architectural Style Traditional
Structure Type Fiber Cement,Frame
New Construction Yes
Others
HOA Name Castel Group
Senior Community No
Tax ID NA28
Security Features Smoke Detector(s)
Acceptable Financing Cash, Conventional, FHA, VA Loan
Listing Terms Cash, Conventional, FHA, VA Loan
Read Less Info
Want to know what your home might be worth? Contact us for a FREE valuation!

Our team is ready to help you sell your home for the highest possible price ASAP
Bought with DJ & LINDSEY REAL ESTATE

"My job is to find and attract mastery-based agents to the office, protect the culture, and make sure everyone is happy! "






