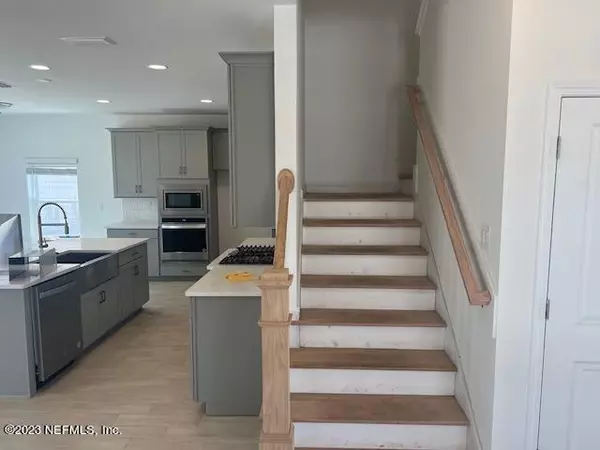$449,990
$449,990
For more information regarding the value of a property, please contact us for a free consultation.
4 Beds
3 Baths
2,423 SqFt
SOLD DATE : 02/22/2024
Key Details
Sold Price $449,990
Property Type Single Family Home
Sub Type Single Family Residence
Listing Status Sold
Purchase Type For Sale
Square Footage 2,423 sqft
Price per Sqft $185
Subdivision Cordova Palms
MLS Listing ID 1219043
Sold Date 02/22/24
Style Traditional
Bedrooms 4
Full Baths 2
Half Baths 1
Construction Status Under Construction
HOA Fees $68/ann
HOA Y/N Yes
Originating Board realMLS (Northeast Florida Multiple Listing Service)
Year Built 2023
Property Description
JUST REDUCED FOR YEAR END 2023 CLOSING. READY NOW CLOSE BY DECEMBER 2023. Welcome to Cordova Palms Community in St Johns County. Available 2/1 rate buy down financing program. Amazing amenities, Clubhouse, Gym, Pool, Playground, Pickle Ball & Dog Park. The Driftwood floor plan LOT#163 boast an open floor plan, 9' ceilings, showcasing 4 bedroom, 2.5 bath, 2 car garage. The cafe and kitchen bring in a lot of natural lighting, home also features dining, an oversized family room and study! Upstairs master suite w/ walk in shower and closet. Home Includes, Full exterior siding, gas cooktop, Kitchen includes a Gourmet Kitchen, soft close drawers, double ovens w/ a separate microwave, 36'' gas cooktop, tile flooring on first flooring, wood treads window blinds, tankless water heater, 42'' kitchen cabinets, quartz kitchen countertop with a covered lanai & so much more. Once again proving that Dream Finders Homes offers the best value at every price point. Seller pays closing costs using our preferred lender. Also includes 1 GIG of internet! Make an appointment today!
Location
State FL
County St. Johns
Community Cordova Palms
Area 307-World Golf Village Area-Se
Direction Model address:101 Bermudez Way, St Augustine FL 32095 From I-95, head East on International Golf Parkway. Exit 323. Turn Left at light, Turn right at US1. Next light, turn right into Cordova Palms Co
Interior
Interior Features Breakfast Bar, Entrance Foyer, Pantry, Primary Bathroom - Shower No Tub, Split Bedrooms, Walk-In Closet(s)
Heating Central
Cooling Central Air
Exterior
Garage Attached, Garage
Garage Spaces 2.0
Pool Community
Amenities Available Fitness Center
Waterfront No
View Protected Preserve
Roof Type Shingle
Parking Type Attached, Garage
Total Parking Spaces 2
Private Pool No
Building
Lot Description Wooded
Sewer Public Sewer
Water Public
Architectural Style Traditional
Structure Type Fiber Cement
New Construction Yes
Construction Status Under Construction
Schools
Elementary Schools Crookshank
Middle Schools Sebastian
High Schools St. Augustine
Others
HOA Name ALSOP
Tax ID 0725711630
Security Features Smoke Detector(s)
Acceptable Financing Cash, Conventional, FHA, VA Loan
Listing Terms Cash, Conventional, FHA, VA Loan
Read Less Info
Want to know what your home might be worth? Contact us for a FREE valuation!

Our team is ready to help you sell your home for the highest possible price ASAP
Bought with UNITED REAL ESTATE GALLERY

"My job is to find and attract mastery-based agents to the office, protect the culture, and make sure everyone is happy! "






