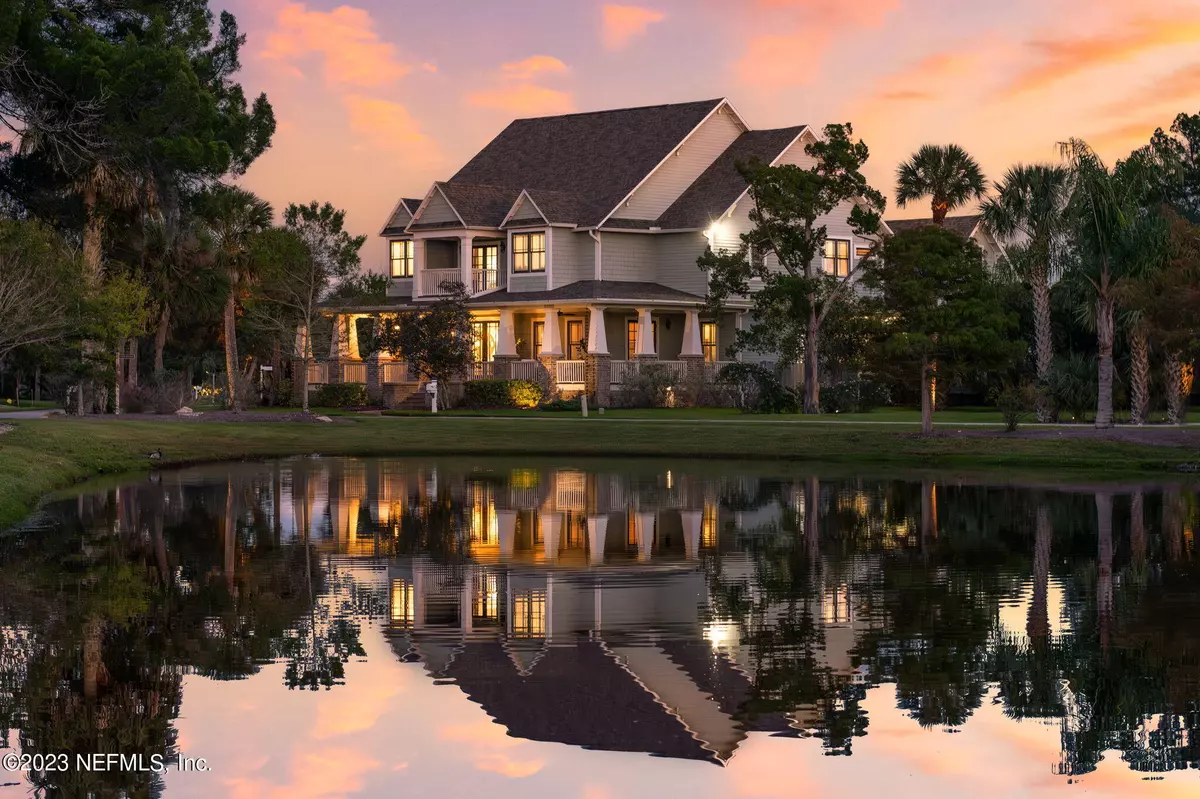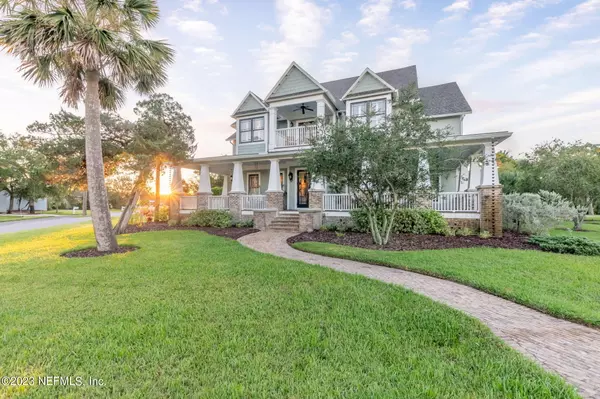$1,900,000
$2,100,000
9.5%For more information regarding the value of a property, please contact us for a free consultation.
6 Beds
7 Baths
4,160 SqFt
SOLD DATE : 03/18/2024
Key Details
Sold Price $1,900,000
Property Type Single Family Home
Sub Type Single Family Residence
Listing Status Sold
Purchase Type For Sale
Square Footage 4,160 sqft
Price per Sqft $456
Subdivision Pelican Reef
MLS Listing ID 1255538
Sold Date 03/18/24
Style Traditional
Bedrooms 6
Full Baths 5
Half Baths 2
HOA Fees $140/qua
HOA Y/N Yes
Originating Board realMLS (Northeast Florida Multiple Listing Service)
Year Built 2005
Property Description
*SEE VIDEO under 'Facts & Features' & Virtual Tour.* Perched on an attractive and noticeable corner lot in the elite waterfront Pelican Reef neighborhood, 101 Gaillardia Loop offers the epitome of iconic craftsman luxury in historic St Augustine. Masterfully custom designed with classical touches and updated to fortress status, the facade alone communicates graciousness and comfort. The interior seamlessly reinforces this theme, each space presenting like an elegant showroom with just the right amount of soft touches to enhance the experience. Coffered ceilings, beautiful molding, designer light fixtures and red oak flooring refinished with gray undertones that give off a calming glow. Built ins, a butler pantry, Viking & high efficiency appliances, etched copper, smooth granite, a soapstone sink, plenty of prep areas, a subzero fridge & a large custom storage pantry...the Dining & Kitchen are truly a culinary playground for the lavish host. A more casual dining area with a fireplace sits off the kitchen in close proximity to the laundry room, custom summer kitchen & pool area. The dramatic two story great room is complemented by strong woodwork, a fireplace focal point, loads of natural light and a soft black balustrade offering contrast to the massive amounts of brilliant airiness. The master suite sits above the entrance of the home with a portico, useful for private moments taking in the intracoastal sunset. A sitting area, roomy customized closet with dressing table, gorgeous bathroom with executive vanities, dual showers and inlaid tile artwork fill out the suite. Three other bedrooms and two full baths complete the upstairs with charming custom window benches & work spaces sprinkled throughout. Downstairs living room with en suite bath and large walk in closet could be used as a fifth ground floor bedroom, office or den. The home is surrounded by what feels like acres of porch space, a salt water pool with a waterfall feature, privacy hedge, outdoor shower, pool bath, ample lounging areas and a mature tropical garden. Separate garage (with room for lifts) with ensuite apartment and kitchenette above. 101 Gaillardia Loop is part of Pelican Reef, the only gated island waterfront community on Anastasia Island which is just a stone's throw from the Bridge of Lions, the Lighthouse, the wide open beaches of Anastasia State Park and RB Hunt-a top rated St Johns County school to name a few. The Community Marina enables stunning views of downtown St Augustine and the ability to purchase a boat slip separately to enjoy the navigable Intracoastal waters. It's no wonder HGTV built a 2024 Dream Home just down the road. 101 Gaillardia Loop is truly Anastasia Island's ICONIC FOREVER HOME and is now available!
Location
State FL
County St. Johns
Community Pelican Reef
Area 323-Davis Shores
Direction From US-1 head east on SR 312. Turn left onto A1A S. After 1.3 miles turn left onto Casanova Road. Continue onto Spartina Ave. Turn left on Gaillardia Loop.
Rooms
Other Rooms Guest House, Outdoor Kitchen
Interior
Interior Features Breakfast Bar, Built-in Features, Butler Pantry, Entrance Foyer, Kitchen Island, Pantry, Primary Bathroom - Shower No Tub, Vaulted Ceiling(s), Walk-In Closet(s)
Heating Central, Electric
Cooling Central Air, Electric
Flooring Tile, Wood
Fireplaces Number 2
Fireplaces Type Gas
Fireplace Yes
Exterior
Garage Garage, Garage Door Opener
Garage Spaces 2.0
Fence Back Yard
Pool In Ground, Heated, Salt Water
Utilities Available Electricity Connected, Water Connected
Amenities Available Boat Dock
Waterfront Yes
Waterfront Description Intracoastal,Waterfront Community
View Water
Roof Type Shingle
Porch Covered, Front Porch, Patio
Parking Type Garage, Garage Door Opener
Total Parking Spaces 2
Garage Yes
Private Pool No
Building
Lot Description Irregular Lot
Sewer Public Sewer
Water Public
Architectural Style Traditional
New Construction No
Others
Senior Community No
Tax ID 1585712010
Acceptable Financing Cash, Conventional
Listing Terms Cash, Conventional
Read Less Info
Want to know what your home might be worth? Contact us for a FREE valuation!

Our team is ready to help you sell your home for the highest possible price ASAP
Bought with NOTTINGHAM REALTY AND RENTALS

"My job is to find and attract mastery-based agents to the office, protect the culture, and make sure everyone is happy! "






