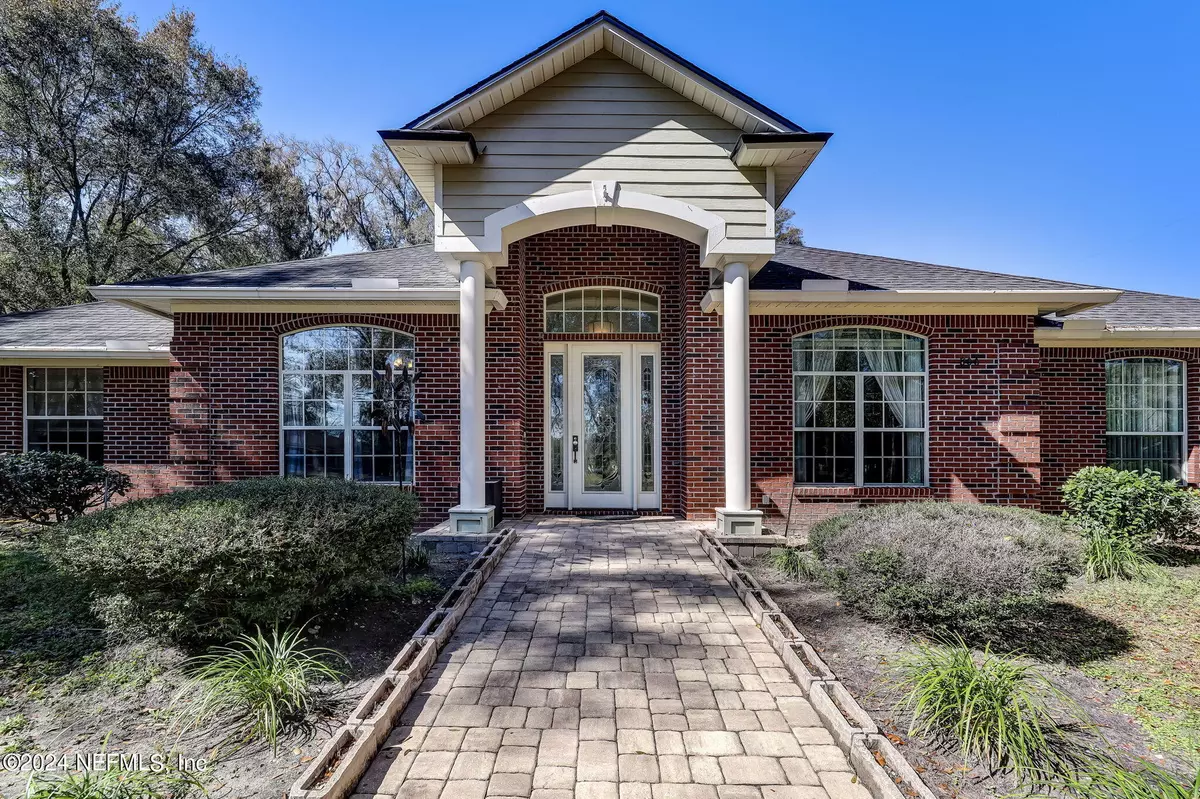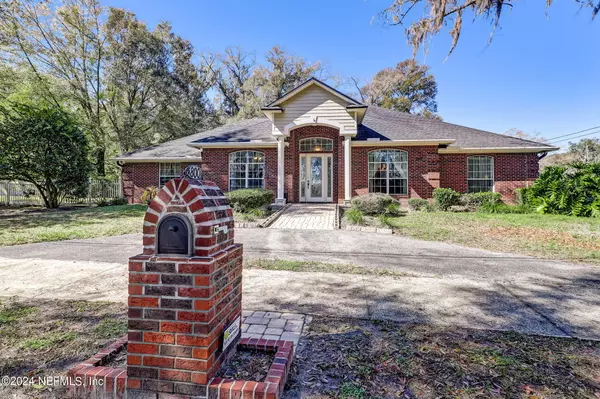$509,000
$509,000
For more information regarding the value of a property, please contact us for a free consultation.
4 Beds
3 Baths
3,048 SqFt
SOLD DATE : 03/25/2024
Key Details
Sold Price $509,000
Property Type Single Family Home
Sub Type Single Family Residence
Listing Status Sold
Purchase Type For Sale
Square Footage 3,048 sqft
Price per Sqft $166
Subdivision Ramona Acres
MLS Listing ID 2010094
Sold Date 03/25/24
Style Traditional
Bedrooms 4
Full Baths 3
HOA Y/N No
Originating Board realMLS (Northeast Florida Multiple Listing Service)
Year Built 2001
Annual Tax Amount $3,247
Lot Size 0.410 Acres
Acres 0.41
Lot Dimensions 122.50X157.50
Property Description
Welcome to this handsome single-family pool home, a timeless gem awaiting your personal touch! Built in 2001, this custom-built residence sits on a spacious 0.41-acre lot. The exterior is a blend of brick & hardy board, ensuring low maintenance & timeless appeal for years to come. Inside, custom designs abound, including crown molding, arches, columns, & charming niches, showcasing the attention to detail that defines this home. The heart of the home is an inviting gathering room, w/ a cozy fireplace & built-in shelving, seamlessly flowing into the spacious kitchen featuring island for prepping/breakfast bar. A split floor plan, this home boasts 4 generously sized bedrooms & 3 baths, offering ample space and flexibility for comfortable living. The owner's en-suite, situated on the 1st floor, provides a peaceful retreat, while a guest suite on the 2nd floor ensures privacy & convenience for visitors. Additionally, a home office space & dining room.
Outside, the expansive....... backyard features an inground pool, perfect for outdoor enjoyment. A 3-car garage & ample parking completes this urban retreat. This home offers the best of both worlds - a peaceful retreat w/ easy access to urban amenities & attractions.
Location
State FL
County Duval
Community Ramona Acres
Area 062-Crystal Springs/Country Creek Area
Direction From 295 and Normandy go E on Normandy to L on Memorial Park to L on Stillwell to R on Permento Ave to house on L at corner of Gordean RD and Permento.
Interior
Interior Features Breakfast Bar, Built-in Features, Ceiling Fan(s), Eat-in Kitchen, Entrance Foyer, Guest Suite, Kitchen Island, Open Floorplan, Pantry, Primary Bathroom -Tub with Separate Shower, Primary Downstairs, Split Bedrooms, Vaulted Ceiling(s), Walk-In Closet(s)
Heating Central, Electric, Heat Pump
Cooling Central Air, Electric
Flooring Carpet, Laminate, Tile
Fireplaces Number 1
Fireplaces Type Gas
Furnishings Negotiable
Fireplace Yes
Laundry Electric Dryer Hookup, Lower Level, Sink, Washer Hookup
Exterior
Garage Attached, Garage, Garage Door Opener
Garage Spaces 3.0
Fence Back Yard, Chain Link, Vinyl
Pool Private, In Ground
Utilities Available Cable Available, Electricity Connected, Natural Gas Not Available
Waterfront No
Roof Type Shingle
Porch Covered, Patio
Parking Type Attached, Garage, Garage Door Opener
Total Parking Spaces 3
Garage Yes
Private Pool No
Building
Lot Description Corner Lot, Few Trees, Sprinklers In Front, Sprinklers In Rear
Faces East
Sewer Septic Tank
Water Private, Well
Architectural Style Traditional
Structure Type Fiber Cement,Frame
New Construction No
Others
Senior Community No
Tax ID 0072110050
Security Features Smoke Detector(s)
Acceptable Financing Cash, Conventional, FHA, VA Loan
Listing Terms Cash, Conventional, FHA, VA Loan
Read Less Info
Want to know what your home might be worth? Contact us for a FREE valuation!

Our team is ready to help you sell your home for the highest possible price ASAP
Bought with NON MLS

"My job is to find and attract mastery-based agents to the office, protect the culture, and make sure everyone is happy! "






