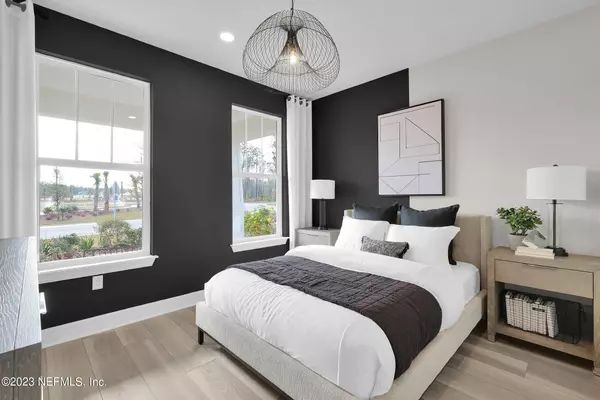$664,000
$664,000
For more information regarding the value of a property, please contact us for a free consultation.
4 Beds
4 Baths
2,782 SqFt
SOLD DATE : 03/29/2024
Key Details
Sold Price $664,000
Property Type Single Family Home
Sub Type Single Family Residence
Listing Status Sold
Purchase Type For Sale
Square Footage 2,782 sqft
Price per Sqft $238
Subdivision Bannon Lakes
MLS Listing ID 1247373
Sold Date 03/29/24
Style Ranch
Bedrooms 4
Full Baths 3
Half Baths 1
Construction Status Under Construction
HOA Fees $40/mo
HOA Y/N Yes
Originating Board realMLS (Northeast Florida Multiple Listing Service)
Year Built 2024
Lot Dimensions 50x150
Property Description
This expansive two-story Whitestone home features 4 bedrooms, 3.5 bathrooms, a spacious Loft, Enclosed Flex Room, Open-Concept Kitchen, Café and Gathering Room, and Screen-In Covered Lanai. Upon entry, you are greeted by a bedroom and full bathroom - perfect as a guest space or home office. Enjoy cooking in a Gourmet Kitchen that features professionally curated structural and design selections including a Corner Walk-In Pantry, Quartz Countertops accented with upgraded 42'' Upper White Cabinets, White Flow Picket Backsplash, a large Center Island with Burlap Cabinetry, and Built-In Stainless-Steel Appliances. The Owner's Suite is located on the main level of your home and features a large Walk-In Closet, Dual-Sink Vanity, Private Water Closet and an oversized Walk-In Glass Shower.
Location
State FL
County St. Johns
Community Bannon Lakes
Area 306-World Golf Village Area-Ne
Direction I-95 to International Gold Parkway East. Left onto Bannon Lakes Blvd. The Preserve at Bannon Lakes is at the very end if Bannon Lakes Blvd, turn right onto Cedar Preserve Lane.
Interior
Interior Features Breakfast Bar, Eat-in Kitchen, Entrance Foyer, Pantry, Primary Bathroom - Shower No Tub, Primary Downstairs, Walk-In Closet(s)
Heating Central, Heat Pump, Zoned
Cooling Central Air, Zoned
Furnishings Unfurnished
Laundry Electric Dryer Hookup, Washer Hookup
Exterior
Garage Attached, Garage, Garage Door Opener
Garage Spaces 2.0
Pool Community, None
Utilities Available Cable Available, Natural Gas Available
Amenities Available Basketball Court, Boat Dock, Clubhouse, Jogging Path, Playground, Tennis Court(s), Trash
Roof Type Shingle
Porch Front Porch, Porch, Screened
Total Parking Spaces 2
Garage Yes
Private Pool No
Building
Lot Description Sprinklers In Front, Sprinklers In Rear, Wooded
Sewer Public Sewer
Water Public
Architectural Style Ranch
Structure Type Fiber Cement,Frame
New Construction Yes
Construction Status Under Construction
Schools
Elementary Schools Mill Creek Academy
Middle Schools Mill Creek Academy
High Schools Tocoi Creek
Others
Senior Community No
Tax ID 0270182990
Security Features Smoke Detector(s)
Acceptable Financing Cash, Conventional, FHA, VA Loan
Listing Terms Cash, Conventional, FHA, VA Loan
Read Less Info
Want to know what your home might be worth? Contact us for a FREE valuation!

Our team is ready to help you sell your home for the highest possible price ASAP
Bought with HERRON REAL ESTATE LLC








