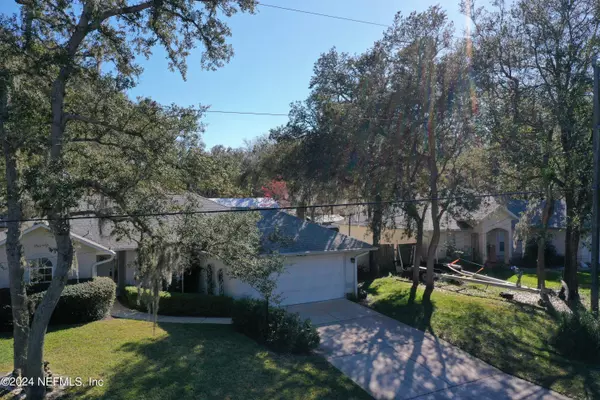$410,000
$425,000
3.5%For more information regarding the value of a property, please contact us for a free consultation.
3 Beds
2 Baths
1,536 SqFt
SOLD DATE : 04/03/2024
Key Details
Sold Price $410,000
Property Type Single Family Home
Sub Type Single Family Residence
Listing Status Sold
Purchase Type For Sale
Square Footage 1,536 sqft
Price per Sqft $266
Subdivision St Augustine South
MLS Listing ID 2008968
Sold Date 04/03/24
Bedrooms 3
Full Baths 2
HOA Y/N No
Originating Board realMLS (Northeast Florida Multiple Listing Service)
Year Built 1995
Annual Tax Amount $2,025
Lot Size 7,840 Sqft
Acres 0.18
Lot Dimensions 80x100
Property Description
This wonderfully maintained 3 bedroom, 2 bath St. Augustine South home is over 1500 sf of living area. Move in condition andeager for a new family. Featuring a formal dining room, eat in kitchen, newer quartz countertops and water heater. The roofwas is shingle and re-roofed in 2020. A brick fireplace highlights the living area with soaring ceilings. The sun room offersaccess from the primary bedroom with views of the peaceful enclosed back yard surrounded by vinyl fencing. St. AugustineSouth does not have a hoa, numerous public boat ramps a clubhouse and all of this is located within a 5 minutes stroll to theMatanzas river. No flood insurance is required and located in the A rated St. Johns County School District. Short term rentalare allowed. OPEN HOUSE AND ESTATE SALE FEBRUARY 17th FROM 9am-12pm
Location
State FL
County St. Johns
Community St Augustine South
Area 335-St Augustine South
Direction Main entrance to St. Augustine South ( by new Wawa). Turn right onto Prince Rd then left on Pelican Rd. House is on right hand side.
Rooms
Other Rooms Shed(s)
Interior
Interior Features Eat-in Kitchen, Primary Bathroom -Tub with Separate Shower, Split Bedrooms
Heating Central, Heat Pump
Cooling Central Air, Electric
Flooring Carpet, Laminate, Tile
Fireplaces Number 1
Fireplaces Type Gas, Wood Burning
Furnishings Negotiable
Fireplace Yes
Laundry In Unit, Sink
Exterior
Garage Garage, Garage Door Opener
Garage Spaces 2.0
Fence Back Yard, Vinyl
Pool None
Utilities Available Cable Available, Electricity Connected, Water Connected
Waterfront No
Roof Type Shingle
Porch Patio
Parking Type Garage, Garage Door Opener
Total Parking Spaces 2
Garage Yes
Private Pool No
Building
Lot Description Sprinklers In Front, Sprinklers In Rear
Faces East
Sewer Septic Tank
Water Public, Well
Structure Type Frame
New Construction No
Schools
Elementary Schools Osceola
Middle Schools Murray
High Schools Pedro Menendez
Others
Senior Community No
Tax ID 2307100000
Acceptable Financing Conventional, VA Loan
Listing Terms Conventional, VA Loan
Read Less Info
Want to know what your home might be worth? Contact us for a FREE valuation!

Our team is ready to help you sell your home for the highest possible price ASAP
Bought with FLORIDA HOMES REALTY & MTG LLC

"My job is to find and attract mastery-based agents to the office, protect the culture, and make sure everyone is happy! "






