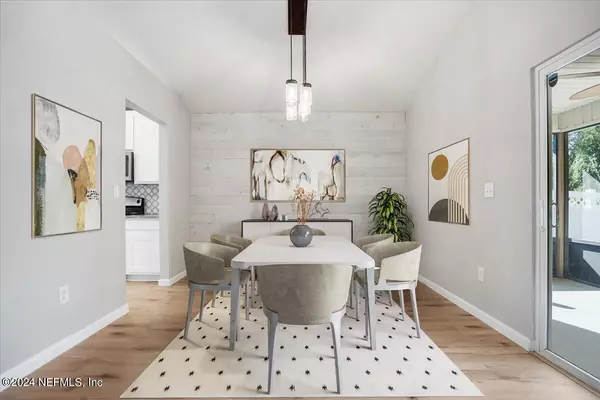$370,500
$379,000
2.2%For more information regarding the value of a property, please contact us for a free consultation.
3 Beds
2 Baths
1,548 SqFt
SOLD DATE : 04/03/2024
Key Details
Sold Price $370,500
Property Type Single Family Home
Sub Type Single Family Residence
Listing Status Sold
Purchase Type For Sale
Square Footage 1,548 sqft
Price per Sqft $239
Subdivision Aberdeen
MLS Listing ID 2006961
Sold Date 04/03/24
Style Ranch,Traditional
Bedrooms 3
Full Baths 2
HOA Fees $4/ann
HOA Y/N Yes
Originating Board realMLS (Northeast Florida Multiple Listing Service)
Year Built 2009
Annual Tax Amount $4,090
Lot Size 6,534 Sqft
Acres 0.15
Property Description
This beautiful home is located in the highly desired Aberdeen community with a great preserve view! A spacious home featuring three bedrooms, plus a flex/dinning room, providing ample space for everyone. With high ceilings and stylish 42 inch kitchen cabinets, enabling comfortable living. Wood flooring in the master bedroom and living room. New flooring in kitchen, dinning room, and master bath. Screened-in lanai, AC 2023, freshly painted, and many more recent updates...
***Sellers have agreed to replace the roof after inspections. ***
***OPEN House*** Saturday 2/24 11a-2p and Sunday 2/25 12p-3p
Location
State FL
County St. Johns
Community Aberdeen
Area 301-Julington Creek/Switzerland
Direction From Longleaf Pine and Roberts Road turn LEFT on Longleaf Pine to LEFT into Stirling Bridge to RIGHT on Aberdeenshire .
Interior
Interior Features Ceiling Fan(s), Entrance Foyer, Walk-In Closet(s)
Heating Central
Cooling Central Air
Flooring Vinyl, Wood
Furnishings Unfurnished
Laundry Electric Dryer Hookup, Washer Hookup
Exterior
Garage Additional Parking, Garage
Garage Spaces 2.0
Fence Vinyl
Pool Community, None
Utilities Available Cable Available, Cable Connected, Electricity Available, Electricity Connected, Sewer Connected, Water Connected
Amenities Available Basketball Court, Children's Pool, Playground, Tennis Court(s)
View Protected Preserve
Roof Type Shingle
Porch Porch, Screened
Total Parking Spaces 2
Garage Yes
Private Pool No
Building
Lot Description Wooded
Sewer Public Sewer
Water Public
Architectural Style Ranch, Traditional
New Construction No
Others
Senior Community No
Tax ID 0097623190
Acceptable Financing Cash, Conventional, FHA, VA Loan
Listing Terms Cash, Conventional, FHA, VA Loan
Read Less Info
Want to know what your home might be worth? Contact us for a FREE valuation!

Our team is ready to help you sell your home for the highest possible price ASAP
Bought with ROUND TABLE REALTY








