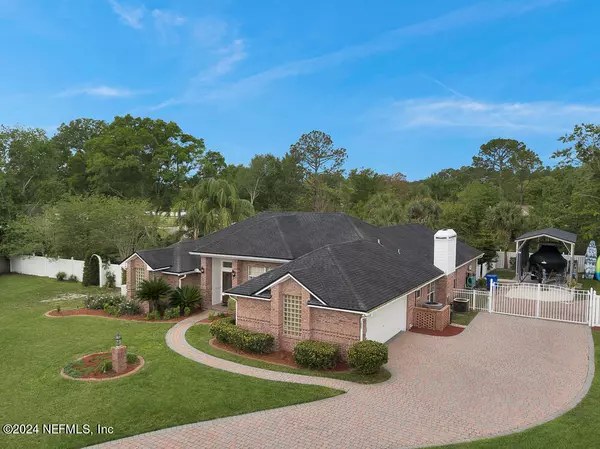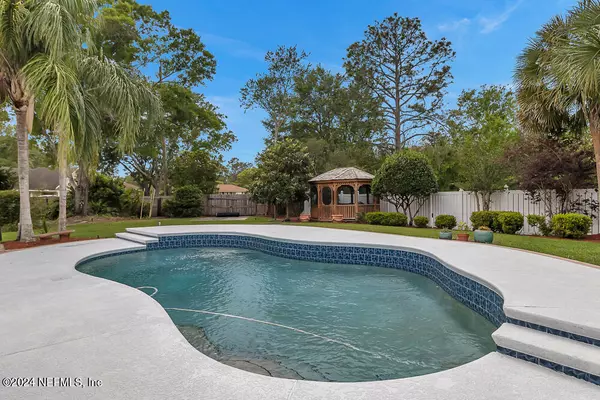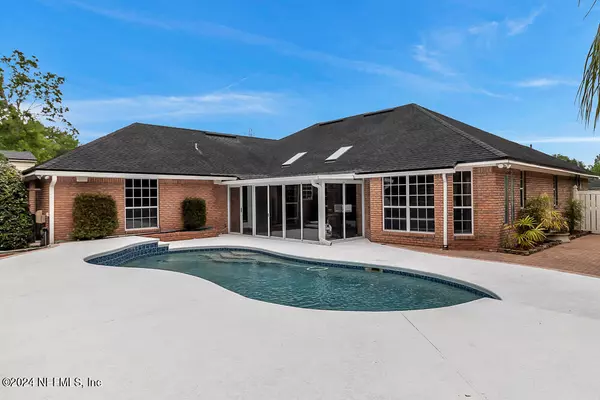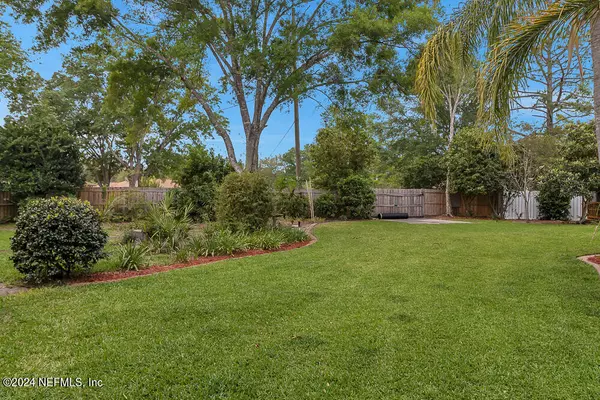$751,005
$750,000
0.1%For more information regarding the value of a property, please contact us for a free consultation.
4 Beds
3 Baths
2,630 SqFt
SOLD DATE : 04/05/2024
Key Details
Sold Price $751,005
Property Type Single Family Home
Sub Type Single Family Residence
Listing Status Sold
Purchase Type For Sale
Square Footage 2,630 sqft
Price per Sqft $285
Subdivision Cunningham Creek Est
MLS Listing ID 2010667
Sold Date 04/05/24
Style Traditional
Bedrooms 4
Full Baths 2
Half Baths 1
HOA Fees $8/ann
HOA Y/N Yes
Originating Board realMLS (Northeast Florida Multiple Listing Service)
Year Built 1991
Annual Tax Amount $3,205
Lot Size 0.860 Acres
Acres 0.86
Property Description
Come home to this lovely brick home on cul-de-sac; large .86 acre lot; (More photos coming 3/1) Formal Living room guides your eye to pool and glass enclosed lanai for year round enjoyment. Large owner's suite with sitting room/area; Deluxe chef's kitchen with high end granite and exceptional storage. Kitchen overlooks family room with wood burning fireplace; Family room leads to three bedrooms and a bath that opens to pool area. 248 square feet air conditioned lanai not included in tax records. Gas powered Generac generator. The large back yard includes pool and gazebo with electricity and tv hook up. RV/boat carport on concrete pad. Garage w/newly applied shark coating and ceiling texture. New interior paint and carpet 2023; New a/c - 2023; new hot water heater 2023;
Location
State FL
County St. Johns
Community Cunningham Creek Est
Area 301-Julington Creek/Switzerland
Direction SR13 to entrance of Cunningham Creek Estates; turn left on Cunningham Estates Road; Proceed to stop sign at Hawkcrest Drive; right on Hawkcrest to Willow Grouse; Right to home in the cul-de-sac.
Interior
Interior Features Breakfast Bar, Built-in Features, Ceiling Fan(s), Eat-in Kitchen, Entrance Foyer, His and Hers Closets, Kitchen Island, Open Floorplan, Pantry, Primary Bathroom -Tub with Separate Shower, Split Bedrooms, Walk-In Closet(s)
Heating Central, Electric
Cooling Central Air, Electric
Flooring Carpet, Wood
Fireplaces Number 1
Fireplaces Type Wood Burning
Furnishings Unfurnished
Fireplace Yes
Laundry Electric Dryer Hookup, In Unit, Washer Hookup
Exterior
Garage Additional Parking, Carport, Garage, Garage Door Opener
Garage Spaces 2.0
Carport Spaces 1
Fence Back Yard, Privacy, Vinyl
Pool In Ground, Pool Sweep, Salt Water
Utilities Available Cable Available, Electricity Available, Propane
View Pool, Trees/Woods
Roof Type Shingle
Porch Glass Enclosed
Total Parking Spaces 2
Garage Yes
Private Pool No
Building
Lot Description Cul-De-Sac, Sprinklers In Rear
Faces East
Sewer Public Sewer
Water Public
Architectural Style Traditional
New Construction No
Others
HOA Name Cunningham Creek Estates III Association
Senior Community No
Tax ID 0105330620
Acceptable Financing Cash, Conventional, FHA, VA Loan
Listing Terms Cash, Conventional, FHA, VA Loan
Read Less Info
Want to know what your home might be worth? Contact us for a FREE valuation!

Our team is ready to help you sell your home for the highest possible price ASAP
Bought with RE/MAX SPECIALISTS








