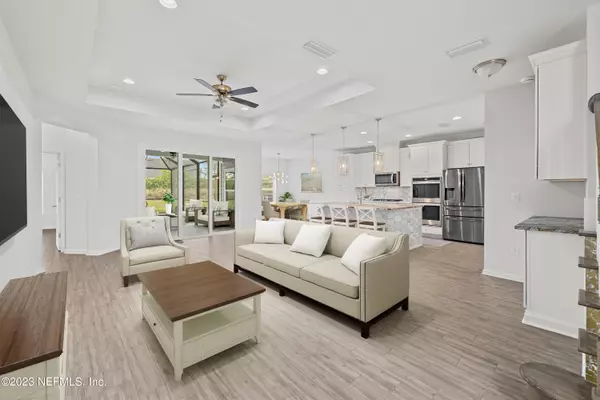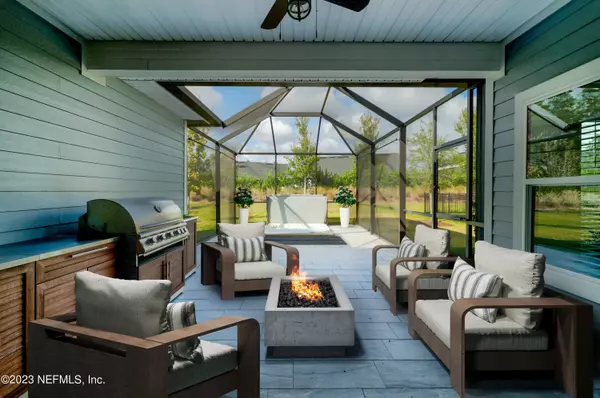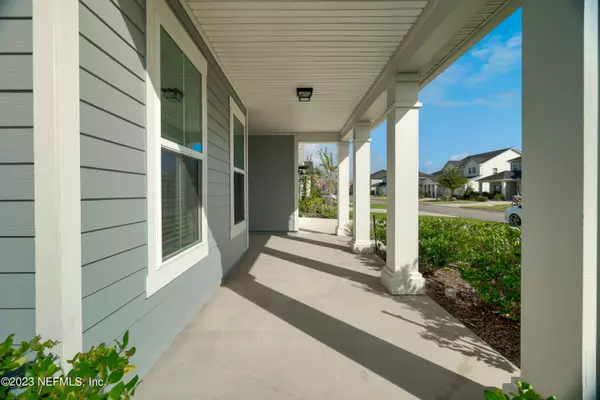$590,000
$599,990
1.7%For more information regarding the value of a property, please contact us for a free consultation.
4 Beds
3 Baths
2,189 SqFt
SOLD DATE : 04/08/2024
Key Details
Sold Price $590,000
Property Type Single Family Home
Sub Type Single Family Residence
Listing Status Sold
Purchase Type For Sale
Square Footage 2,189 sqft
Price per Sqft $269
Subdivision Beacon Lake Phase 2C
MLS Listing ID 1255180
Sold Date 04/08/24
Style Traditional
Bedrooms 4
Full Baths 3
HOA Fees $5/ann
HOA Y/N Yes
Originating Board realMLS (Northeast Florida Multiple Listing Service)
Year Built 2021
Lot Dimensions 55x120
Property Description
Beautiful Home in Beacon Lake Community! STUNNING Gourmet Kitchen w Gorgeous Quartz Countertops, Beautiful Backsplash, Leather Textured Granite Breakfast Bar, Farmhouse Sink, White Shaker Cabinets & Walk-in Pantry! Wood-Look Tile & TONS of Windows Throughout! Bright & Airy Living Area w Tray Ceiling! 1st FL Owner's Bedroom w Upgraded Walk-in Closet! En Suite Includes Dbl Vanity w Marble Countertops & Walk-in Shower! Wood Tread Stairs Lead to 4th Bedroom & 3rd Bath-Perfect for Teens & Guests! Impressive Screened Lanai w Spa & Outdoor Kitchen-Your Own Private Oasis! Great Backyard-Ample Room for Pool, Playset or Firepit! Don't Miss the Resort-Style Amenities! Zoned for Top Rated Schools! Incredible Location Close to Beach, Shopping & Dining!
Location
State FL
County St. Johns
Community Beacon Lake Phase 2C
Area 304- 210 South
Direction From I-295S,Take FL-9B S. Take Exit 2 toward St Augustine, Turn Left onto US-1 S. Right onto County Rd 210W, Left onto Twin Creeks Dr. Turn left onto Windermere Way, Home is on the right.
Rooms
Other Rooms Outdoor Kitchen
Interior
Interior Features Breakfast Bar, Eat-in Kitchen, Entrance Foyer, In-Law Floorplan, Kitchen Island, Pantry, Primary Bathroom - Shower No Tub, Primary Downstairs, Split Bedrooms, Walk-In Closet(s)
Heating Central
Cooling Central Air
Flooring Tile
Laundry Electric Dryer Hookup, Washer Hookup
Exterior
Garage Attached, Garage
Garage Spaces 2.0
Pool Community, None
Utilities Available Natural Gas Available
Amenities Available Basketball Court, Clubhouse, Fitness Center, Jogging Path, Laundry, Playground, Tennis Court(s)
Roof Type Shingle
Porch Front Porch, Patio, Porch, Screened
Total Parking Spaces 2
Private Pool No
Building
Sewer Public Sewer
Water Public
Architectural Style Traditional
Structure Type Fiber Cement,Frame
New Construction No
Schools
Elementary Schools Ocean Palms
Middle Schools Alice B. Landrum
High Schools Beachside
Others
Tax ID 0237230620
Security Features Smoke Detector(s)
Acceptable Financing Cash, Conventional, FHA, USDA Loan, VA Loan
Listing Terms Cash, Conventional, FHA, USDA Loan, VA Loan
Read Less Info
Want to know what your home might be worth? Contact us for a FREE valuation!

Our team is ready to help you sell your home for the highest possible price ASAP
Bought with REMAX MARKET FORCE








