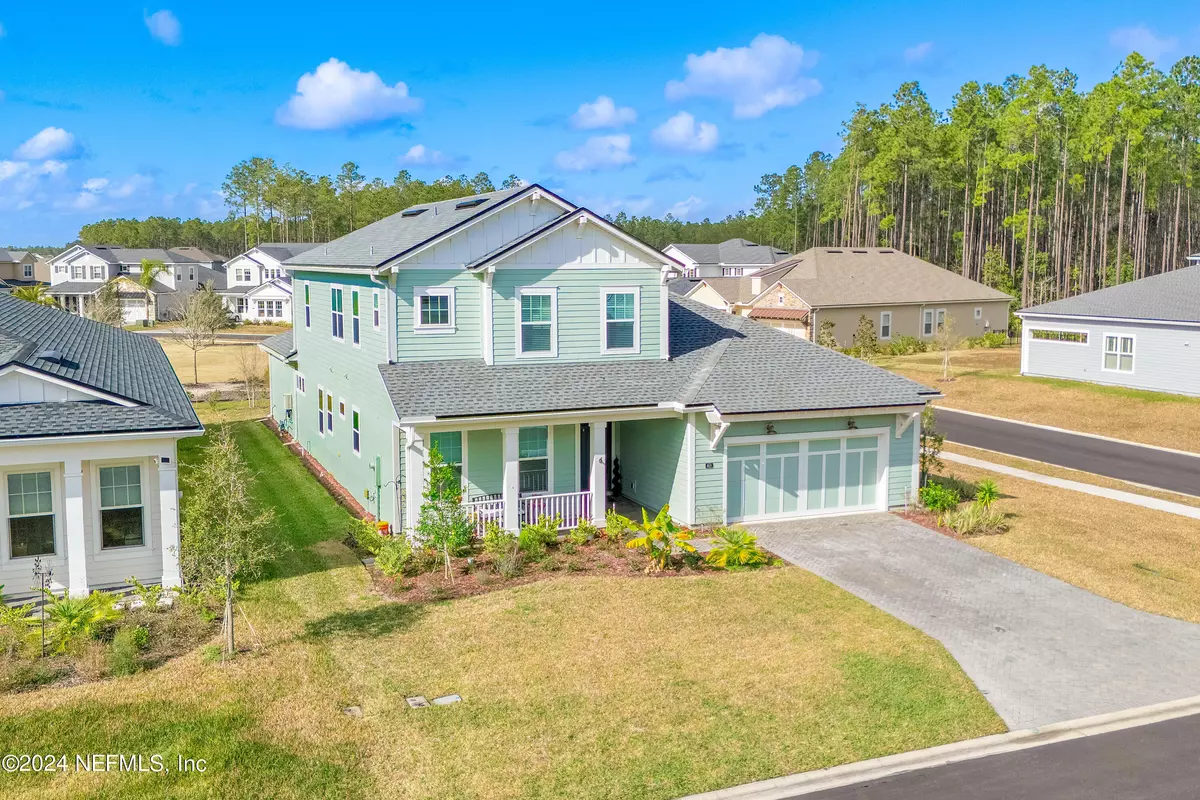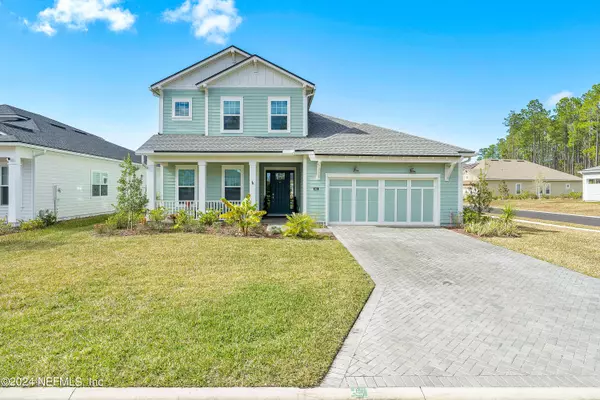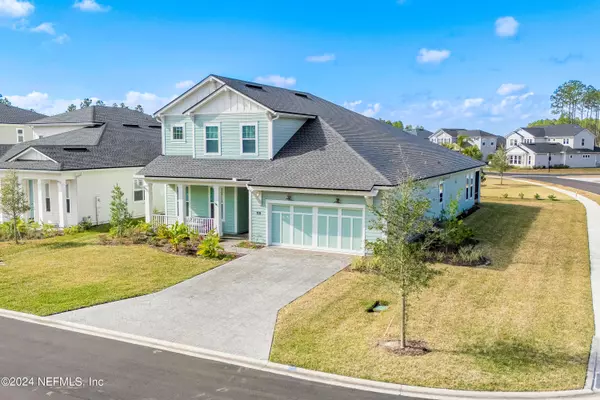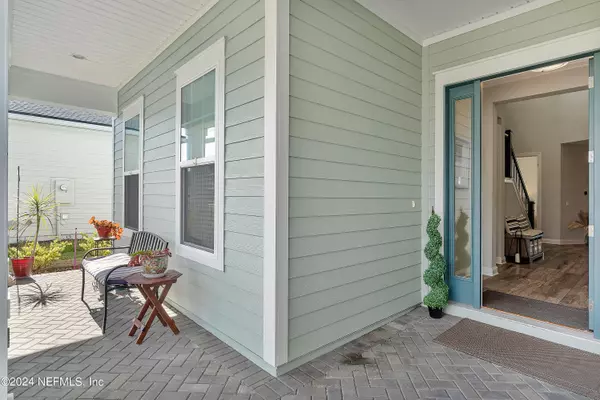$760,000
$760,000
For more information regarding the value of a property, please contact us for a free consultation.
4 Beds
4 Baths
3,396 SqFt
SOLD DATE : 04/12/2024
Key Details
Sold Price $760,000
Property Type Single Family Home
Sub Type Single Family Residence
Listing Status Sold
Purchase Type For Sale
Square Footage 3,396 sqft
Price per Sqft $223
Subdivision Julington Lakes
MLS Listing ID 2004274
Sold Date 04/12/24
Style Traditional
Bedrooms 4
Full Baths 3
Half Baths 1
HOA Fees $183/qua
HOA Y/N Yes
Originating Board realMLS (Northeast Florida Multiple Listing Service)
Year Built 2021
Annual Tax Amount $7,193
Lot Size 9,583 Sqft
Acres 0.22
Property Description
Welcome to your home by Toll Brothers in Julington Lakes! This magnificent two-story 4 bedroom, 3.5 bath home located in a GATED community boasts the perfect blend of luxury and comfort. This property is designed to meet all your needs! Beautiful corner lot on a cul-de-sac street. Interior boasts high ceilings, natural light, and the sense of openness that permeates throughout the home. With a spacious master suite on the ground floor, office, 2 bedrooms and a jack & jill bathroom, this home has plenty of space for all. Upstairs you'll find a versatile loft & large bedroom with a full bathroom. This home features a gourmet kitchen with a Sub-Zero refrigerator, top-of-the-line appliances, quartz countertops, custom cabinetry, and a walk-in pantry. The ground floor master suite is a peaceful retreat with a spacious walk-in closet, and a luxurious en-suite bathroom complete with dual vanities, a soaking tub, and a walk-in shower. Neighborhood has pool, gym and tennis courts.
Location
State FL
County St. Johns
Community Julington Lakes
Area 301-Julington Creek/Switzerland
Direction From 95, take exit for County Road 210. Turn right onto Russell Sampson Rd. At roundabout, continue west (left). Stay straight for about 4.5 miles. Turn right onto Julington Lakes Dr. Go through gate, through 4 stops signs until dead end. Make right on Lakeview Pass Way, turn right onto Pine Haven Dr. Home on left 469
Interior
Interior Features Ceiling Fan(s), Jack and Jill Bath, Kitchen Island, Pantry, Primary Bathroom -Tub with Separate Shower, Primary Downstairs, Smart Thermostat, Split Bedrooms
Heating Central
Cooling Central Air
Flooring Carpet, Tile, Vinyl
Laundry Gas Dryer Hookup, Lower Level, Sink
Exterior
Garage Attached, Garage, Garage Door Opener
Garage Spaces 2.0
Pool Community
Utilities Available Cable Connected, Electricity Connected, Water Connected, Propane
Amenities Available Basketball Court, Fitness Center, Gated, Park, Tennis Court(s)
Roof Type Shingle
Porch Front Porch, Patio, Rear Porch, Screened
Total Parking Spaces 2
Garage Yes
Private Pool No
Building
Lot Description Corner Lot, Cul-De-Sac, Sprinklers In Front, Sprinklers In Rear
Faces East
Sewer Public Sewer
Water Public
Architectural Style Traditional
Structure Type Fiber Cement
New Construction No
Schools
Elementary Schools Freedom Crossing Academy
Middle Schools Freedom Crossing Academy
High Schools Creekside
Others
HOA Name May Management
Senior Community No
Tax ID 0096824040
Security Features Security Gate
Acceptable Financing Cash, Conventional, VA Loan
Listing Terms Cash, Conventional, VA Loan
Read Less Info
Want to know what your home might be worth? Contact us for a FREE valuation!

Our team is ready to help you sell your home for the highest possible price ASAP
Bought with KELLER WILLIAMS REALTY ATLANTIC PARTNERS SOUTHSIDE








