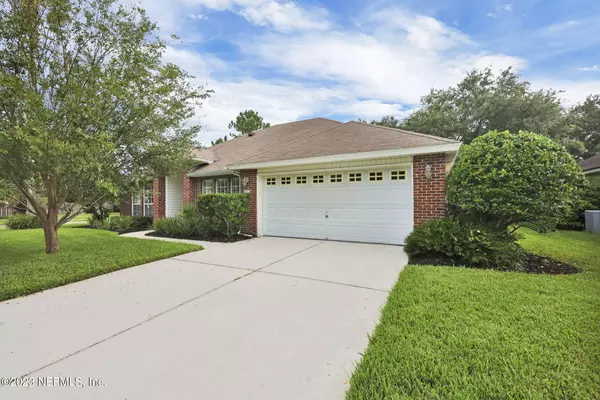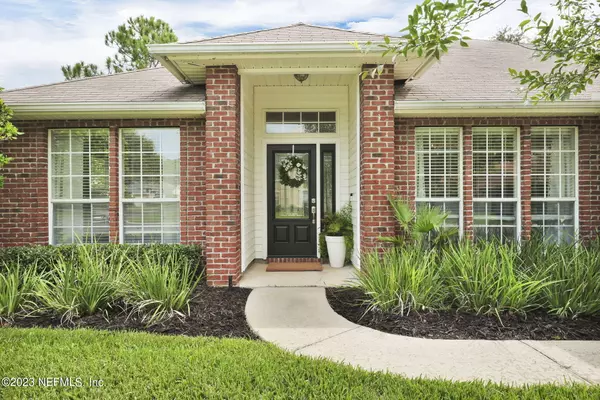$485,000
$529,000
8.3%For more information regarding the value of a property, please contact us for a free consultation.
3 Beds
2 Baths
1,762 SqFt
SOLD DATE : 04/12/2024
Key Details
Sold Price $485,000
Property Type Single Family Home
Sub Type Single Family Residence
Listing Status Sold
Purchase Type For Sale
Square Footage 1,762 sqft
Price per Sqft $275
Subdivision Ibis Point
MLS Listing ID 1251597
Sold Date 04/12/24
Style Traditional
Bedrooms 3
Full Baths 2
HOA Fees $43/qua
HOA Y/N Yes
Originating Board realMLS (Northeast Florida Multiple Listing Service)
Year Built 1999
Property Description
Nestled in the coveted community of Ibis Point, this meticulously maintained brick home is a true gem! Known for its convenient access to top-rated schools, pristine beaches, shopping, and entertainment, this home boasts 3 spacious bedrooms, including an exquisite primary suite with an ensuite bath. The living area is an inviting space, complete with a cozy fireplace. It effortlessly flows into a gourmet kitchen and dining area, perfect for hosting gatherings! The exterior of the home features a private backyard oasis, ideal for activities, gardening, or simply basking in the Florida sun. Enjoy the convenience of a dedicated laundry room, ample closet space throughout, attached two-car garage, and access to community amenities, including a refreshing pool, a playground, courts, & more!
Location
State FL
County Duval
Community Ibis Point
Area 025-Intracoastal West-North Of Beach Blvd
Direction From JTB heading East turn L onto San Pablo Rd. Turn R on Ibis Point Blvd. Turn right onto Sandhill Crane Blvd. House will be on the left.
Interior
Interior Features Breakfast Bar, Eat-in Kitchen, Entrance Foyer, Pantry, Primary Bathroom -Tub with Separate Shower, Split Bedrooms, Walk-In Closet(s)
Heating Central
Cooling Central Air
Flooring Carpet, Tile, Wood
Fireplaces Number 1
Fireplaces Type Wood Burning
Fireplace Yes
Exterior
Garage Attached, Garage
Garage Spaces 2.0
Pool Community
Utilities Available Electricity Connected, Water Connected
Amenities Available Basketball Court, Management - Full Time, Playground, Tennis Court(s)
Roof Type Shingle
Porch Patio
Total Parking Spaces 2
Garage Yes
Private Pool No
Building
Lot Description Corner Lot
Sewer Public Sewer
Water Public
Architectural Style Traditional
Structure Type Frame
New Construction No
Schools
Elementary Schools Alimacani
Middle Schools Duncan Fletcher
High Schools Sandalwood
Others
HOA Name BCM Services
HOA Fee Include Maintenance Grounds
Senior Community No
Tax ID 1671421275
Acceptable Financing Cash, Conventional, FHA, VA Loan
Listing Terms Cash, Conventional, FHA, VA Loan
Read Less Info
Want to know what your home might be worth? Contact us for a FREE valuation!

Our team is ready to help you sell your home for the highest possible price ASAP
Bought with NON MLS








