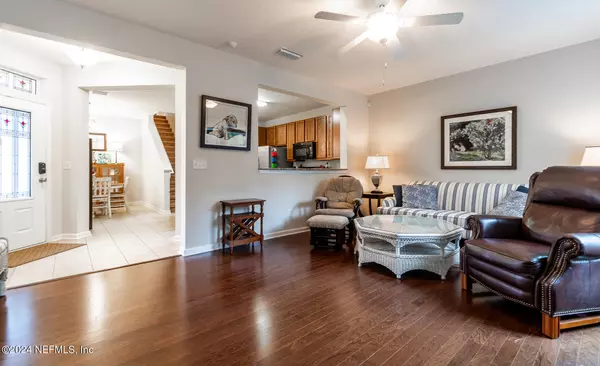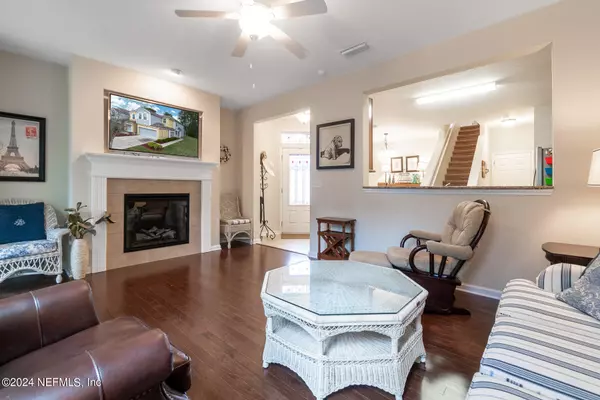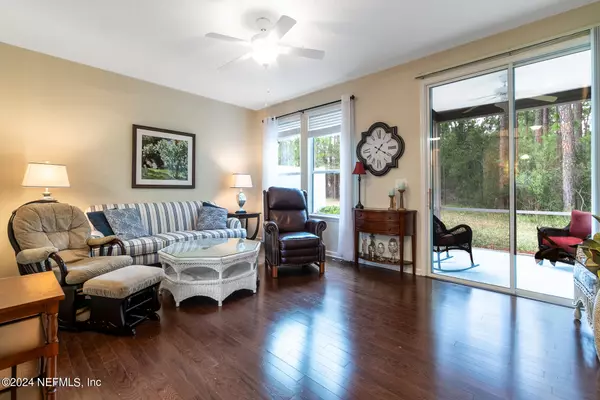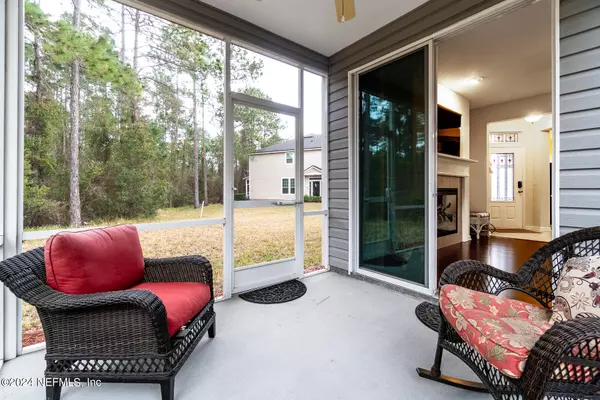$250,000
$260,000
3.8%For more information regarding the value of a property, please contact us for a free consultation.
3 Beds
3 Baths
1,658 SqFt
SOLD DATE : 04/15/2024
Key Details
Sold Price $250,000
Property Type Townhouse
Sub Type Townhouse
Listing Status Sold
Purchase Type For Sale
Square Footage 1,658 sqft
Price per Sqft $150
Subdivision Watermill
MLS Listing ID 2009198
Sold Date 04/15/24
Style Traditional
Bedrooms 3
Full Baths 2
Half Baths 1
HOA Fees $132/mo
HOA Y/N Yes
Originating Board realMLS (Northeast Florida Multiple Listing Service)
Year Built 2012
Annual Tax Amount $3,544
Lot Size 6,534 Sqft
Acres 0.15
Property Description
Welcome to your dream home in Watermill/Oakleaf! This beautiful end unit townhome boasts a 2-car garage, 3 bedrooms, 2 full baths, and 1 half bath. Enjoy privacy with a wooded backdrop, a rare large yard, and a private screened-in patio off the living room. The spacious kitchen features a breakfast bar and a large island, opening to the dining and living areas. Abundant storage includes multiple walk-in closets, including 2 in the primary bedroom. The primary bath offers luxury with dual sinks, a garden tub, and a separate shower. Benefit from Watermill's amenities such as pools, sports fields, playgrounds and much more. Don't miss the chance to make this your perfect home. Schedule a showing today!
Location
State FL
County Duval
Community Watermill
Area 067-Collins Rd/Argyle/Oakleaf Plantation (Duval)
Direction From I-295, exit South on Blanding. Right on Argyle Forest Blvd. Left on Oakleaf Village Pkwy, L on Victoria Falls. Home on your left. End Unit.
Interior
Interior Features Eat-in Kitchen, Entrance Foyer, Kitchen Island
Heating Central
Cooling Central Air
Flooring Carpet
Laundry Electric Dryer Hookup, Washer Hookup
Exterior
Garage Additional Parking, Attached, Garage
Garage Spaces 2.0
Pool Community
Utilities Available Electricity Connected, Sewer Connected, Water Connected
Waterfront No
View Trees/Woods
Roof Type Shingle
Parking Type Additional Parking, Attached, Garage
Total Parking Spaces 2
Garage Yes
Private Pool No
Building
Sewer Public Sewer
Water Public
Architectural Style Traditional
New Construction No
Schools
Elementary Schools Enterprise
Middle Schools Charger Academy
High Schools Westside High School
Others
Senior Community No
Tax ID 0164162528
Acceptable Financing Cash, Conventional, FHA, VA Loan
Listing Terms Cash, Conventional, FHA, VA Loan
Read Less Info
Want to know what your home might be worth? Contact us for a FREE valuation!

Our team is ready to help you sell your home for the highest possible price ASAP
Bought with EXP REALTY LLC

"My job is to find and attract mastery-based agents to the office, protect the culture, and make sure everyone is happy! "






