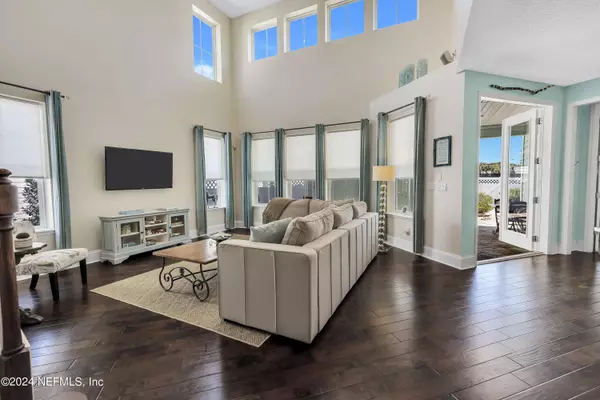$735,000
$759,000
3.2%For more information regarding the value of a property, please contact us for a free consultation.
3 Beds
4 Baths
3,072 SqFt
SOLD DATE : 04/18/2024
Key Details
Sold Price $735,000
Property Type Single Family Home
Sub Type Single Family Residence
Listing Status Sold
Purchase Type For Sale
Square Footage 3,072 sqft
Price per Sqft $239
Subdivision Palencia
MLS Listing ID 2012139
Sold Date 04/18/24
Style Contemporary,Traditional
Bedrooms 3
Full Baths 3
Half Baths 1
HOA Fees $10/ann
HOA Y/N Yes
Originating Board realMLS (Northeast Florida Multiple Listing Service)
Year Built 2013
Annual Tax Amount $10,327
Lot Size 7,405 Sqft
Acres 0.17
Property Description
Stunning Key West style 3 Bedroom Home plus Guest Suite located on the North Loop in the beautiful Golf Course community of Palencia. The home is centrally located with less than a 5 minute walk to the gym and pool complex and a short walk to Palencia Elementary. This gorgeous, inviting home offers the upmost in elegance complete with hand scraped hardwood floors, recessed lighting, elegant crown molding, and high profile baseboards. The open, airy Great Room features an abundance of windows for optimal lighting and leads to upstairs bonus area. The Kitchen has a spacious eat-in island with pendant lights, granite counters, beautiful stone backsplash, and oversized, wrap around walk-in pantry. The Formal Dining Room is adorned with elegant crown molding and chair rail. The Master Suite which is on the first floor offers a tray ceiling, and en suite bath has gorgeous tile, generous walk-in shower with bench seat, dual sinks, and his and hers closets. The Front room with French Doors is suited as an Office or a Den. An additional set of French doors will lead you from the Kitchen into the maintenance free expansive courtyard. There you can access the private Guest Suite offering 300 square feet of living space and a full Bathroom above the garage. The detached garage has a covered breezeway to the main house. A white privacy fence surrounds the spacious paver patio with a fire pit area perfect for entertaining guests! Wonderful enhanced features of this home include: Active Atlantic home technologies security system, Bowers and Wilkins in-room speakers with controls in the owner's suite, surround sound in the Great Room, new Bosch dishwasher and garbage disposal updated in 2023, new AC in 2019, new hot water heater in 2019, water softener in 2018. All new sod has just been installed in the front of home. Turner Pest control termite bond through January 2025, and the home has gutters. This immaculate, well-maintained home was used as a second home. Walk across the street to tennis and pickle ball! Palencia offers an abundance of amenities.
Amenities include two pools, water slide, sauna, steam room, fitness classes, community events, parks, playgrounds, multiple tennis and pickle ball courts, clubhouse, restaurant, staffed fitness center with lockers, changing rooms, and large pool. Optional Golf membership. The Club includes an 18 hole championship golf course, beautiful 33,000 sq. ft. clubhouse with dining venues, expansive practice facilities and modern golf maintenance facility, collectively situated on approximately 153 acres.
Location
State FL
County St. Johns
Community Palencia
Area 312-Palencia Area
Direction From I-95, take exit 323 onto International Golf Parkway East. or take US 1 to Palencia. Continue straight to drive into Palencia. Continue straight on Palencia Village Drive through roundabout third exit onto No. Village Drive. Parking and additional home access in at back of the home.
Interior
Interior Features Breakfast Bar, Breakfast Nook, Ceiling Fan(s), Eat-in Kitchen, Entrance Foyer, Guest Suite, His and Hers Closets, In-Law Floorplan, Kitchen Island, Open Floorplan, Pantry, Primary Bathroom -Tub with Separate Shower, Primary Downstairs, Split Bedrooms, Vaulted Ceiling(s), Walk-In Closet(s)
Heating Central, Electric
Cooling Central Air, Electric
Flooring Carpet, Tile, Wood
Furnishings Negotiable
Laundry Electric Dryer Hookup, In Unit, Lower Level
Exterior
Exterior Feature Courtyard, Fire Pit, Storm Shutters
Garage Garage, Garage Door Opener
Garage Spaces 2.0
Fence Back Yard, Vinyl
Pool Community
Utilities Available Cable Available, Electricity Available, Water Available
Amenities Available Children's Pool, Clubhouse, Dog Park, Elevator(s), Fitness Center, Golf Course, Jogging Path, Maintenance Grounds, Park, Pickleball, Playground, Security, Tennis Court(s)
Roof Type Shingle
Porch Covered, Front Porch, Patio, Porch, Rear Porch
Total Parking Spaces 2
Garage Yes
Private Pool No
Building
Lot Description Sprinklers In Front, Sprinklers In Rear
Water Public
Architectural Style Contemporary, Traditional
Structure Type Composition Siding
New Construction No
Schools
Elementary Schools Palencia
Middle Schools Pacetti Bay
High Schools Allen D. Nease
Others
HOA Name Palencia Property Owners Association
Senior Community No
Tax ID 0724230060
Security Features Security System Owned,Smoke Detector(s)
Acceptable Financing Cash, Conventional
Listing Terms Cash, Conventional
Read Less Info
Want to know what your home might be worth? Contact us for a FREE valuation!

Our team is ready to help you sell your home for the highest possible price ASAP
Bought with CHAD AND SANDY REAL ESTATE GROUP








