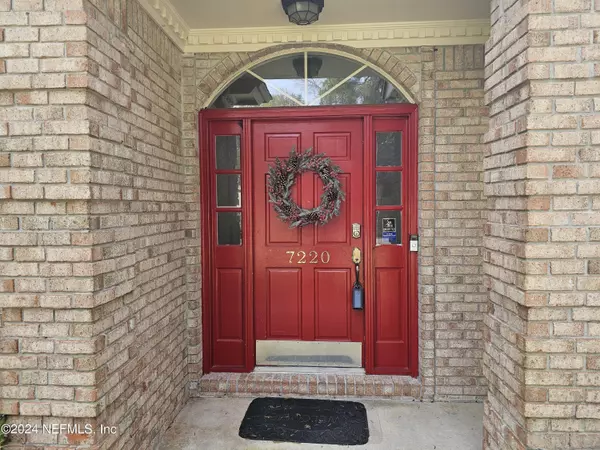$393,000
$399,900
1.7%For more information regarding the value of a property, please contact us for a free consultation.
3 Beds
2 Baths
2,129 SqFt
SOLD DATE : 04/26/2024
Key Details
Sold Price $393,000
Property Type Single Family Home
Sub Type Single Family Residence
Listing Status Sold
Purchase Type For Sale
Square Footage 2,129 sqft
Price per Sqft $184
Subdivision Scarlett Oaks
MLS Listing ID 2011398
Sold Date 04/26/24
Style Ranch
Bedrooms 3
Full Baths 2
HOA Fees $25/ann
HOA Y/N Yes
Originating Board realMLS (Northeast Florida Multiple Listing Service)
Year Built 1991
Annual Tax Amount $5,408
Lot Size 0.300 Acres
Acres 0.3
Property Description
Have you been looking for a beautiful brick home? This is it!!
This brick home features a well lit open floor plan concept full of positive energy with separate formal living and dining rooms, large family room and an open & modern kitchen with an island & quartz countertop, wood burning fireplace and more. Enjoy the non-stop light of energy with new hardwood flooring in all the opening areas, ceramic tiles in the wet areas, and laminate floors in the bedrooms. This beautiful home is just a few minutes from Jacksonville University (JU), University of North Florida (UNF), major shopping centers, the Town Center mall, major highways, hospitals, football and baseball fields, golf courses, and more. Time to take an appointment to call this beauty home.
Location
State FL
County Duval
Community Scarlett Oaks
Area 041-Arlington
Direction From i-295, exit Hartfield rd, Left onto Fort-Caroline, Right onto Crimson Oaks to the first house on the right.
Interior
Interior Features Ceiling Fan(s), Eat-in Kitchen, Entrance Foyer, Kitchen Island, Open Floorplan, Pantry, Split Bedrooms, Vaulted Ceiling(s), Walk-In Closet(s)
Heating Central, Electric
Cooling Central Air, Electric
Flooring Concrete, Laminate, Tile, Wood
Fireplaces Number 1
Fireplaces Type Wood Burning
Furnishings Unfurnished
Fireplace Yes
Laundry Washer Hookup
Exterior
Exterior Feature Courtyard, Other
Garage Attached, Garage Door Opener
Garage Spaces 2.0
Fence Back Yard
Pool None
Utilities Available Cable Available, Electricity Available, Electricity Connected, Sewer Available, Sewer Connected, Water Available, Water Connected
Roof Type Shingle
Porch Patio, Porch, Rear Porch
Total Parking Spaces 2
Garage Yes
Private Pool No
Building
Lot Description Corner Lot
Faces East
Sewer Public Sewer
Water Public
Architectural Style Ranch
Structure Type Brick Veneer,Concrete
New Construction No
Others
Senior Community No
Tax ID 1114931955
Security Features Smoke Detector(s)
Acceptable Financing Cash, Conventional, FHA
Listing Terms Cash, Conventional, FHA
Read Less Info
Want to know what your home might be worth? Contact us for a FREE valuation!

Our team is ready to help you sell your home for the highest possible price ASAP
Bought with ROBERT SLACK, LLC.








