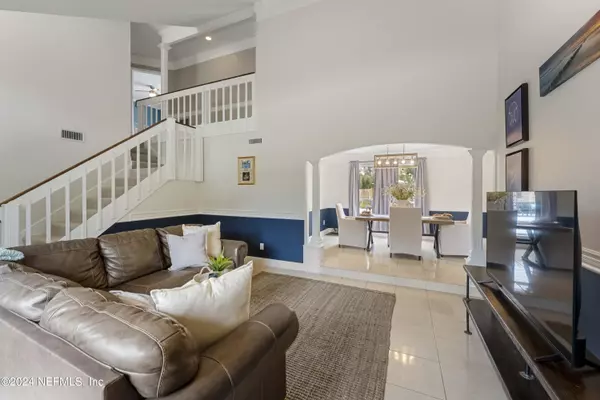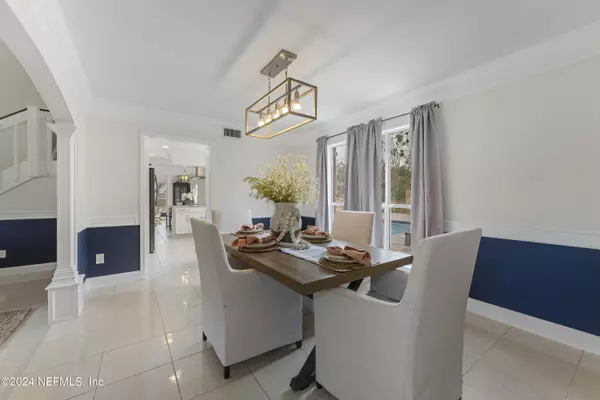$710,000
$749,000
5.2%For more information regarding the value of a property, please contact us for a free consultation.
4 Beds
4 Baths
2,658 SqFt
SOLD DATE : 04/30/2024
Key Details
Sold Price $710,000
Property Type Single Family Home
Sub Type Single Family Residence
Listing Status Sold
Purchase Type For Sale
Square Footage 2,658 sqft
Price per Sqft $267
Subdivision Deerwood
MLS Listing ID 2008911
Sold Date 04/30/24
Style Contemporary
Bedrooms 4
Full Baths 3
Half Baths 1
HOA Fees $250/ann
HOA Y/N Yes
Originating Board realMLS (Northeast Florida Multiple Listing Service)
Year Built 1981
Property Description
Welcome to Woodgrove Road - your next family home! The large corner lot provides a backyard oasis complete with a large pool and firepit feature. You will be greeted by an open great room with vaulted ceilings that flows to the dining room - perfect for entertaining friends and family. Tile floors are throughout the downstairs living area that includes a guest/in-law suite. The kitchen has a picture window overlooking the pool, white cabinets and quartz countertops and an adjacent breakfast room. The family room Has a wood burning fireplace and French doors out to the patio. Upstairs you will find an Owners Suite with a spa like bathroom complete with jetted tub, oversized shower and large dressing room. An additional two guest bedrooms are joined by a Jack and Jill bathroom, and flex area is perfect for an office or playroom. Outside the pool is surrounded by a large pavered patio. Deerwood is conveniently located near business and entertainment centers.
Location
State FL
County Duval
Community Deerwood
Area 024-Baymeadows/Deerwood
Direction From Baymeadows Rd, North on Deerwood Crossing, proceed through gate. Straight at 4 way stop on to Hunters Grove Rd. Slight right on to Crosswicks Rd. Right on Woodgrove. Home is on the corner lot.
Interior
Interior Features Breakfast Bar, Breakfast Nook, Eat-in Kitchen, Entrance Foyer, In-Law Floorplan, Jack and Jill Bath, Primary Bathroom -Tub with Separate Shower, Split Bedrooms, Vaulted Ceiling(s), Walk-In Closet(s)
Heating Central, Electric, Heat Pump, Zoned
Cooling Central Air, Electric, Zoned
Flooring Carpet, Marble, Tile
Fireplaces Number 1
Fireplaces Type Wood Burning
Fireplace Yes
Exterior
Exterior Feature Fire Pit
Garage Attached, Circular Driveway, Garage
Garage Spaces 2.0
Fence Back Yard
Pool Community, Private, In Ground, Pool Sweep, Salt Water
Utilities Available Cable Available, Electricity Connected, Sewer Connected, Water Connected
Amenities Available Basketball Court, Children's Pool, Clubhouse, Fitness Center, Gated, Golf Course, Playground, Security, Spa/Hot Tub, Tennis Court(s)
Waterfront No
Roof Type Shingle
Porch Patio
Parking Type Attached, Circular Driveway, Garage
Total Parking Spaces 2
Garage Yes
Private Pool No
Building
Lot Description Corner Lot, Sprinklers In Front, Sprinklers In Rear
Sewer Public Sewer
Water Public
Architectural Style Contemporary
Structure Type Frame
New Construction No
Schools
Elementary Schools Twin Lakes Academy
Middle Schools Twin Lakes Academy
High Schools Atlantic Coast
Others
HOA Fee Include Maintenance Grounds
Senior Community No
Tax ID 1486312146
Security Features 24 Hour Security,Gated with Guard,Security System Owned,Smoke Detector(s)
Acceptable Financing Cash, Conventional, VA Loan
Listing Terms Cash, Conventional, VA Loan
Read Less Info
Want to know what your home might be worth? Contact us for a FREE valuation!

Our team is ready to help you sell your home for the highest possible price ASAP
Bought with EXIT 1 STOP REALTY

"My job is to find and attract mastery-based agents to the office, protect the culture, and make sure everyone is happy! "






