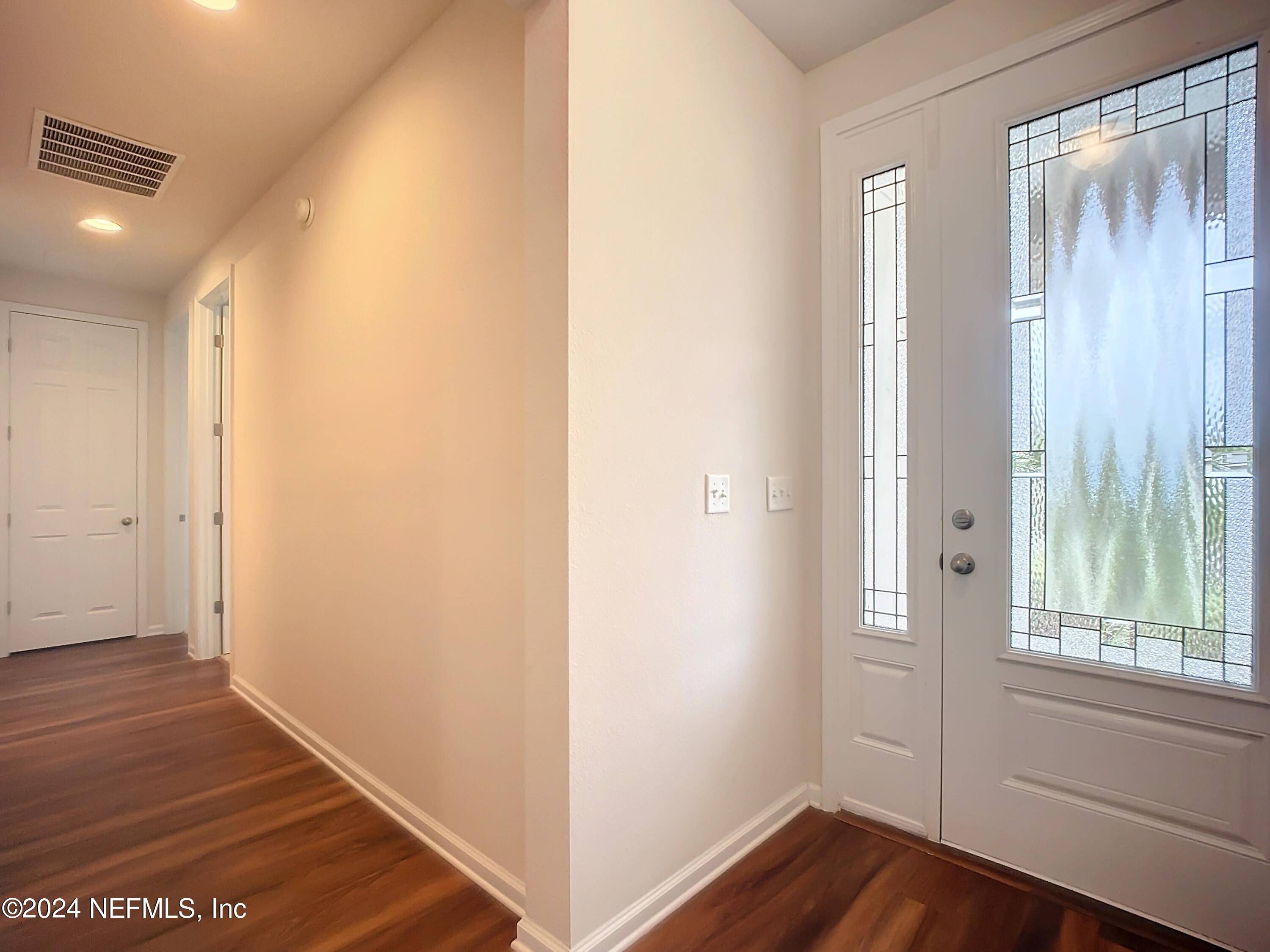$555,000
$569,000
2.5%For more information regarding the value of a property, please contact us for a free consultation.
4 Beds
4 Baths
2,861 SqFt
SOLD DATE : 04/30/2024
Key Details
Sold Price $555,000
Property Type Single Family Home
Sub Type Single Family Residence
Listing Status Sold
Purchase Type For Sale
Square Footage 2,861 sqft
Price per Sqft $193
Subdivision Park Place
MLS Listing ID 2002044
Sold Date 04/30/24
Bedrooms 4
Full Baths 3
Half Baths 1
HOA Fees $69/ann
HOA Y/N Yes
Originating Board realMLS (Northeast Florida Multiple Listing Service)
Year Built 2018
Annual Tax Amount $2,901
Lot Size 9,583 Sqft
Acres 0.22
Lot Dimensions 58x120x89x130
Property Sub-Type Single Family Residence
Property Description
Discover versatility at every turn in this exquisite home! The open great room with telescoping sliders effortlessly connects to the kitchen and dining area. Step out onto the spacious screened lanai offering a peaceful view of the wooded area beyond. The ground level of the home includes the primary bedroom and two others, along with a flex space--ideal for a study or play area for the kids. Upstairs, a bonus room with a full bath and walk-in closet adds another layer of convenience. With a three-car garage and a prime location between historic St. Augustine and Jacksonville, this home offers a perfect blend of function and charm. Welcome to a home that adapts to your lifestyle.
Location
State FL
County St. Johns
Community Park Place
Area 308-World Golf Village Area-Sw
Direction From I95, take exit for SR16 west, proceed to Park Place entrance, turn on Downs Corner Rd
Interior
Interior Features Breakfast Bar, Eat-in Kitchen, Kitchen Island, Open Floorplan, Pantry, Primary Bathroom -Tub with Separate Shower, Primary Downstairs, Walk-In Closet(s)
Heating Central, Electric
Cooling Central Air, Electric
Flooring Carpet, Laminate, Tile
Fireplaces Number 1
Fireplaces Type Gas
Fireplace Yes
Laundry Sink
Exterior
Parking Features Attached, Garage, Garage Door Opener
Garage Spaces 3.0
Pool None
Utilities Available Cable Available, Electricity Connected, Natural Gas Connected, Sewer Connected, Water Connected
View Trees/Woods
Roof Type Shingle
Porch Patio, Screened
Total Parking Spaces 3
Garage Yes
Private Pool No
Building
Lot Description Sprinklers In Front, Sprinklers In Rear
Faces West
Sewer Public Sewer
Water Public
Structure Type Composition Siding,Frame
New Construction No
Schools
Elementary Schools Mill Creek Academy
Others
HOA Name River City Management Services
Senior Community No
Tax ID 0274430150
Acceptable Financing Cash, Conventional, FHA, VA Loan
Listing Terms Cash, Conventional, FHA, VA Loan
Read Less Info
Want to know what your home might be worth? Contact us for a FREE valuation!

Our team is ready to help you sell your home for the highest possible price ASAP
Bought with HERRON REAL ESTATE LLC







