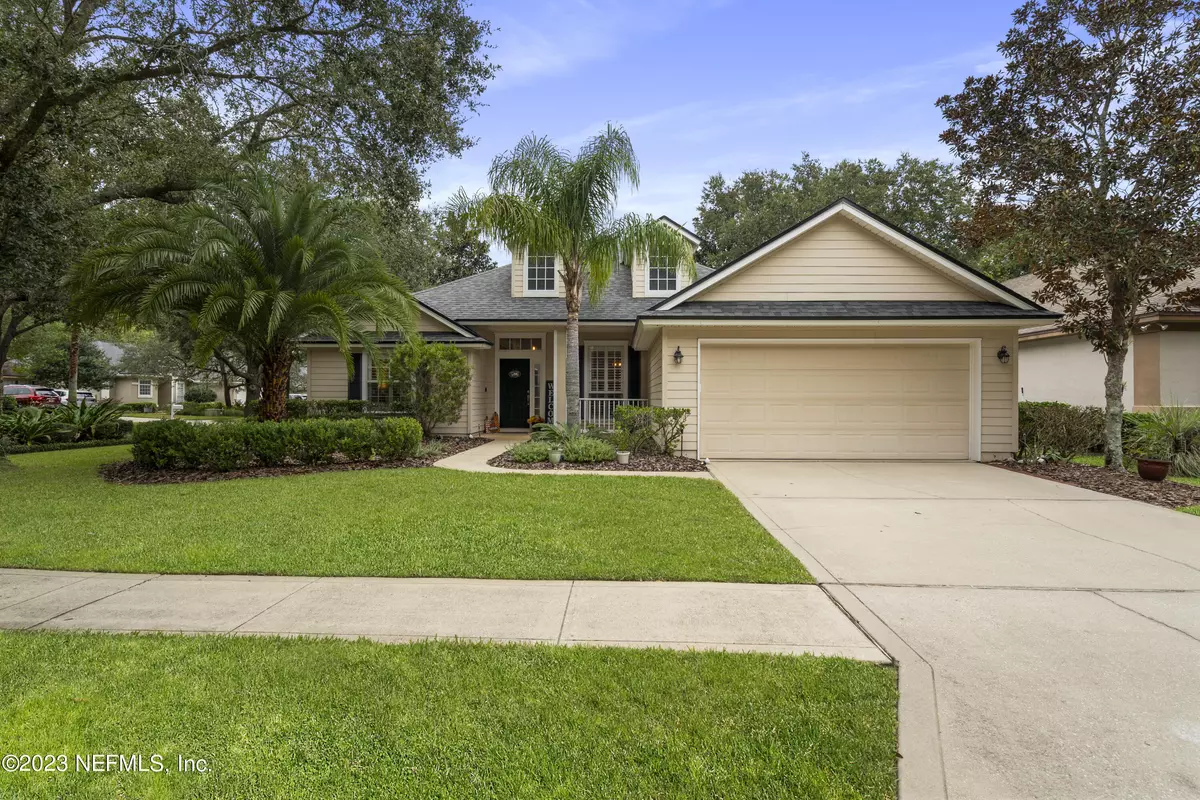$610,000
$619,000
1.5%For more information regarding the value of a property, please contact us for a free consultation.
4 Beds
2 Baths
2,150 SqFt
SOLD DATE : 04/26/2024
Key Details
Sold Price $610,000
Property Type Single Family Home
Sub Type Single Family Residence
Listing Status Sold
Purchase Type For Sale
Square Footage 2,150 sqft
Price per Sqft $283
Subdivision Palencia
MLS Listing ID 1252452
Sold Date 04/26/24
Style Traditional
Bedrooms 4
Full Baths 2
HOA Fees $16/ann
HOA Y/N Yes
Originating Board realMLS (Northeast Florida Multiple Listing Service)
Year Built 2003
Property Description
Welcome home to amenity rich, family friendly Palencia and this beautiful custom pool home by Dostie. Situated behind the security gates on a fully fenced corner lot, you will marvel at the mature green canopy as you drive home. This thoughtful floor plan utilizes every inch efficiently. The eat in kitchen has a center island and breakfast bar and uses natural gas! Step outside and enjoy the screened lanai and pool, with plenty of yard for children or furry friends. With A rated schools, a location right across from a community park, food, shopping, school within walking/biking distance, this is the one you've been waiting for! Community has fitness ctr, adult and children pools, sauna, lap pool, dog park, golf club, tennis/pickle ball cts, inter coastal boardwalk...Welcome to paradise!
Location
State FL
County St. Johns
Community Palencia
Area 312-Palencia Area
Direction Heading S on US1, turn right into Palencia. At the roundabout, turn right and travel through the gates to the 1st rd on R. R on Oak Common. Home will be down on L at 2nd stop sign.
Interior
Interior Features Breakfast Bar, Eat-in Kitchen, Kitchen Island, Pantry, Primary Bathroom - Tub with Shower, Primary Downstairs, Split Bedrooms, Vaulted Ceiling(s), Walk-In Closet(s)
Heating Central, Natural Gas, Other
Cooling Central Air, Electric
Fireplaces Number 1
Fireplaces Type Gas
Fireplace Yes
Exterior
Garage Garage Door Opener
Garage Spaces 2.0
Fence Back Yard, Vinyl
Pool Community, In Ground, Screen Enclosure
Utilities Available Cable Available, Natural Gas Available
Amenities Available Basketball Court, Boat Dock, Children's Pool, Clubhouse, Fitness Center, Golf Course, Jogging Path, Playground, Sauna, Security, Spa/Hot Tub, Tennis Court(s)
Roof Type Shingle
Porch Patio, Porch, Screened
Total Parking Spaces 2
Garage Yes
Private Pool No
Building
Lot Description Corner Lot, Irregular Lot
Sewer Public Sewer
Water Public
Architectural Style Traditional
Structure Type Fiber Cement
New Construction No
Schools
Elementary Schools Palencia
Middle Schools Pacetti Bay
High Schools Allen D. Nease
Others
Senior Community No
Tax ID 0720720710
Acceptable Financing Cash, Conventional, FHA, VA Loan
Listing Terms Cash, Conventional, FHA, VA Loan
Read Less Info
Want to know what your home might be worth? Contact us for a FREE valuation!

Our team is ready to help you sell your home for the highest possible price ASAP
Bought with UNITED REAL ESTATE GALLERY








