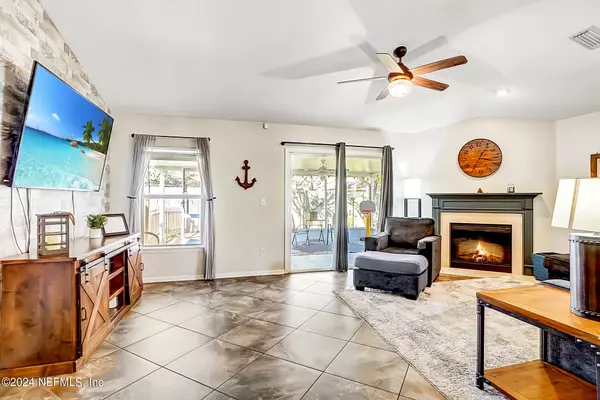$335,000
$339,800
1.4%For more information regarding the value of a property, please contact us for a free consultation.
3 Beds
2 Baths
1,657 SqFt
SOLD DATE : 05/03/2024
Key Details
Sold Price $335,000
Property Type Single Family Home
Sub Type Single Family Residence
Listing Status Sold
Purchase Type For Sale
Square Footage 1,657 sqft
Price per Sqft $202
Subdivision The Hideaway
MLS Listing ID 2010598
Sold Date 05/03/24
Style Traditional
Bedrooms 3
Full Baths 2
HOA Fees $70/ann
HOA Y/N Yes
Originating Board realMLS (Northeast Florida Multiple Listing Service)
Year Built 2008
Annual Tax Amount $2,380
Lot Size 6,534 Sqft
Acres 0.15
Property Description
Welcome to your dream home! One year 2-10 Home Warranty SUPREME PLAN INCLUDED! This former model home is loaded with upgrades and boasts 3 bedrooms and 2 bathrooms, exuding elegance and comfort. The spacious kitchen features 42-inch cabinets with crown molding and gleaming stainless steel appliances. Relax in the large family room by the fireplace in this open concept layout, adorned with upgraded ceiling fans and light fixtures. NO carpet!! 20'' tile and hardwood flooring throughout! Step outside to the fully fenced backyard or enjoy the expansive screened porch, perfect for entertaining. With a water softener and full irrigation system, convenience is key. Located near A1A, US17, and Kings Bay Naval Base, with easy access to the beach and Jacksonville airport. Enjoy top-rated schools, a community pool, playground, and NO CDD FEES. This home is where luxury meets convenience!
Location
State FL
County Nassau
Community The Hideaway
Area 481-Nassau County-Yulee South
Direction Heading North on I-95 from Jacksonville, take exit 373. Turn right onto FL-200 towards Fernandina Beach. Turn right onto HWY 17. Turn left onto Nevada Ave. Turn left onto Vegas Blvd. Turn right onto Bellagio Ct. Home will be on the left.
Interior
Interior Features Breakfast Bar, Ceiling Fan(s), Entrance Foyer, Open Floorplan, Pantry, Primary Bathroom - Tub with Shower, Vaulted Ceiling(s), Walk-In Closet(s)
Heating Central, Electric
Cooling Central Air, Electric
Flooring Tile, Wood
Fireplaces Number 1
Fireplaces Type Electric
Furnishings Unfurnished
Fireplace Yes
Laundry Electric Dryer Hookup, In Unit, Washer Hookup
Exterior
Exterior Feature Storm Shutters
Garage Garage, Garage Door Opener
Garage Spaces 2.0
Fence Back Yard, Wood
Pool Community, In Ground
Utilities Available Cable Available, Electricity Connected, Sewer Connected, Water Connected
Amenities Available Management - Off Site, Playground
Roof Type Shingle
Porch Screened
Total Parking Spaces 2
Garage Yes
Private Pool No
Building
Lot Description Cul-De-Sac
Sewer Public Sewer
Water Public
Architectural Style Traditional
Structure Type Stucco,Vinyl Siding
New Construction No
Schools
Elementary Schools Yulee
Middle Schools Yulee
High Schools Yulee
Others
Senior Community No
Tax ID 422N27437000020440
Security Features Security System Owned,Smoke Detector(s)
Acceptable Financing Assumable, Cash, Conventional, FHA, Lease Back, VA Loan
Listing Terms Assumable, Cash, Conventional, FHA, Lease Back, VA Loan
Read Less Info
Want to know what your home might be worth? Contact us for a FREE valuation!

Our team is ready to help you sell your home for the highest possible price ASAP
Bought with HOVER GIRL PROPERTIES








