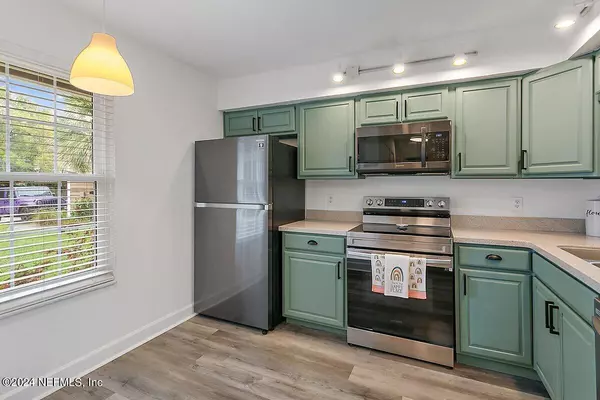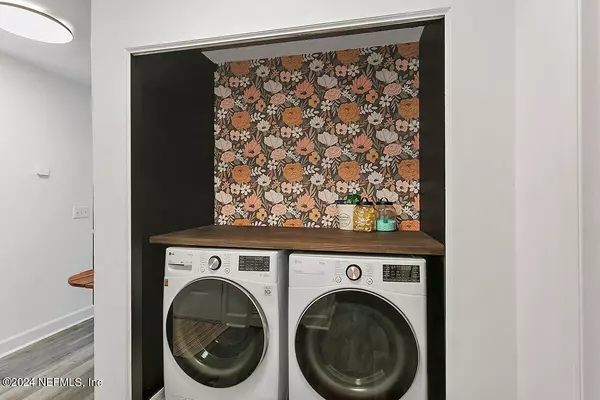$265,000
$275,000
3.6%For more information regarding the value of a property, please contact us for a free consultation.
2 Beds
2 Baths
1,323 SqFt
SOLD DATE : 05/08/2024
Key Details
Sold Price $265,000
Property Type Townhouse
Sub Type Townhouse
Listing Status Sold
Purchase Type For Sale
Square Footage 1,323 sqft
Price per Sqft $200
Subdivision Ashton Park
MLS Listing ID 2013893
Sold Date 05/08/24
Style Traditional
Bedrooms 2
Full Baths 2
Construction Status Updated/Remodeled
HOA Fees $53/qua
HOA Y/N Yes
Originating Board realMLS (Northeast Florida Multiple Listing Service)
Year Built 1986
Annual Tax Amount $3,739
Lot Size 5,227 Sqft
Acres 0.12
Property Description
Multiple Offers received - highest and best offers are due by 3:00pm Sunday 3/24/24. Exclusive chance: End Unit townhome available, featuring a coveted one-car garage, extended driveway, and expansive fenced backyard. Inside, relish in the comfort of a wood burning fireplace, elevated by vaulted ceilings and stylish LVP flooring. The main level showcases a sleek kitchen with modern appliances, a luxurious master suite with a walk-in closet, and a generously sized second bedroom. Upstairs, discover a versatile loft that can be used as a home office, separate living or game room, or guest retreat. Act swiftly to seize this rare opportunity. Schedule a showing today before it slips away!
Location
State FL
County Duval
Community Ashton Park
Area 042-Ft Caroline
Direction From Monument, turn west into Ashton Park subdivision, turn left onto Ashton Park Drive. Home is on left
Interior
Interior Features Ceiling Fan(s), Primary Bathroom - Tub with Shower, Vaulted Ceiling(s), Walk-In Closet(s)
Heating Central
Cooling Electric
Flooring Laminate
Laundry In Unit
Exterior
Garage Garage
Garage Spaces 1.0
Fence Back Yard
Pool None
Utilities Available Cable Available, Electricity Connected, Water Connected
Waterfront No
Roof Type Shingle
Porch Patio
Parking Type Garage
Total Parking Spaces 1
Garage Yes
Private Pool No
Building
Sewer Public Sewer
Water Public
Architectural Style Traditional
New Construction No
Construction Status Updated/Remodeled
Others
Senior Community No
Tax ID 1611364514
Acceptable Financing Cash, Conventional, FHA, VA Loan
Listing Terms Cash, Conventional, FHA, VA Loan
Read Less Info
Want to know what your home might be worth? Contact us for a FREE valuation!

Our team is ready to help you sell your home for the highest possible price ASAP
Bought with RE/MAX RELATIONS

"My job is to find and attract mastery-based agents to the office, protect the culture, and make sure everyone is happy! "






