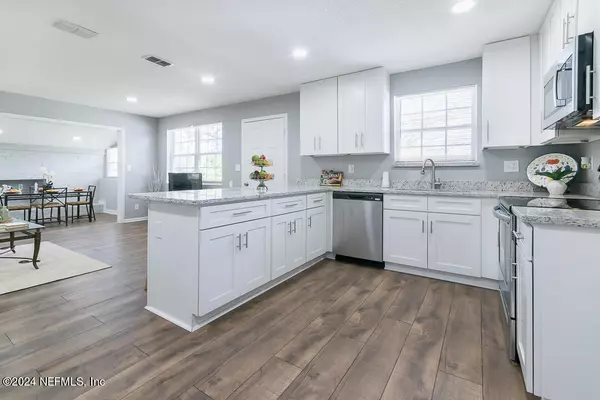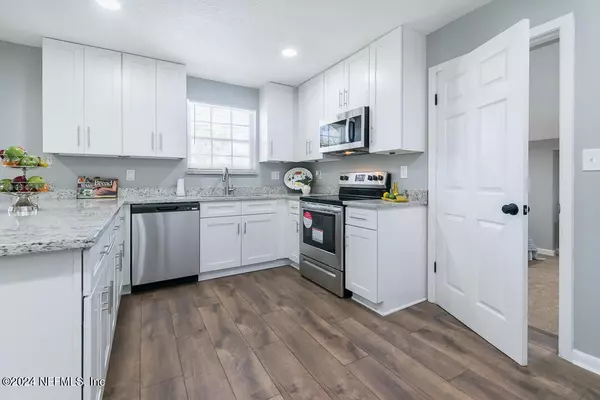$266,500
$274,750
3.0%For more information regarding the value of a property, please contact us for a free consultation.
3 Beds
2 Baths
1,395 SqFt
SOLD DATE : 05/06/2024
Key Details
Sold Price $266,500
Property Type Single Family Home
Sub Type Single Family Residence
Listing Status Sold
Purchase Type For Sale
Square Footage 1,395 sqft
Price per Sqft $191
Subdivision Cedar Hills
MLS Listing ID 2014118
Sold Date 05/06/24
Style Traditional
Bedrooms 3
Full Baths 2
Construction Status Updated/Remodeled
HOA Y/N No
Originating Board realMLS (Northeast Florida Multiple Listing Service)
Year Built 1958
Annual Tax Amount $2,752
Lot Size 8,712 Sqft
Acres 0.2
Property Description
SELLER WILL PAY FOR 2/1 RATE BUYDOWN TO REDUCE PAYMENT & RATE TO 5% 1ST YEAR AND 6% 2ND YEAR!
REMODELED SINGLE FAMILY HOME WITH FENCED BACKYARD & HUGE GARAGE WORKSHOP! Spacious concrete block 4 bedroom, 2 bathroom family home just shy of 1,400 sq feet of living space with a huge detached 2.5 car garage! Open concept floor plan. New Laminate floors in the living/dining rooms, kitchen & hallway. New carpet in all 4 bedrooms, New interior & exterior paint. New textured knock down ceilings. New kitchen with new white cabinets, new granite countertops& new stainless steel appliances. 16 new recessed lights in the kitchen, living, dining rooms & 4th bedroom. Remodeled bathrooms with new tiled shower in main bathroom & new toilets, vanities, mirrors, hardware & tiled floors. Fireplace & screened cover patio with new paver like tile. New Roof, New electrical panel, New water heater & New HVAC all replaced in 2023. Previous owner re-piped Plumbing. New Doors, light fixtures & ceiling fans
Location
State FL
County Duval
Community Cedar Hills
Area 054-Cedar Hills
Direction From I295,exit on Wilson Rd,right on MacGregor, right on Cotton Tale,to property 3924 Peter Rabbit. From Lane Ave & Wilson on south on Lane Ave, to left on Cinderella to left on Peter Rabbit.
Interior
Interior Features Breakfast Bar, Ceiling Fan(s), Entrance Foyer, Open Floorplan, Split Bedrooms
Heating Central, Electric
Cooling Central Air, Electric
Flooring Carpet, Vinyl
Fireplaces Number 1
Fireplace Yes
Laundry Electric Dryer Hookup, Washer Hookup
Exterior
Garage Additional Parking, Detached, Garage
Fence Back Yard, Chain Link, Wood
Pool None
Utilities Available Sewer Connected, Water Connected
Roof Type Shingle
Porch Patio, Screened
Garage No
Private Pool No
Building
Sewer Public Sewer
Water Public
Architectural Style Traditional
Structure Type Block,Concrete
New Construction No
Construction Status Updated/Remodeled
Others
Senior Community No
Tax ID 0170070000
Acceptable Financing Cash, Conventional, FHA, VA Loan
Listing Terms Cash, Conventional, FHA, VA Loan
Read Less Info
Want to know what your home might be worth? Contact us for a FREE valuation!

Our team is ready to help you sell your home for the highest possible price ASAP
Bought with BETTER HOMES & GARDENS REAL ESTATE LIFESTYLES REALTY








