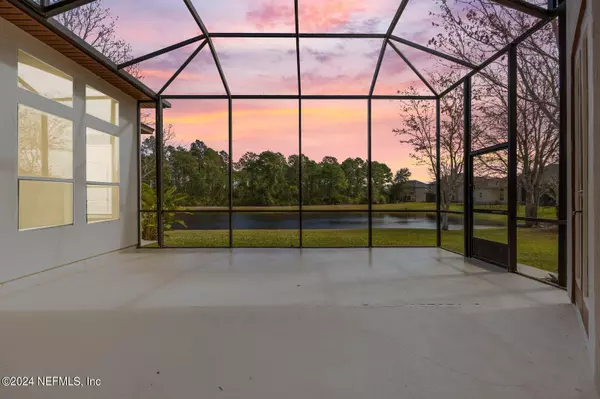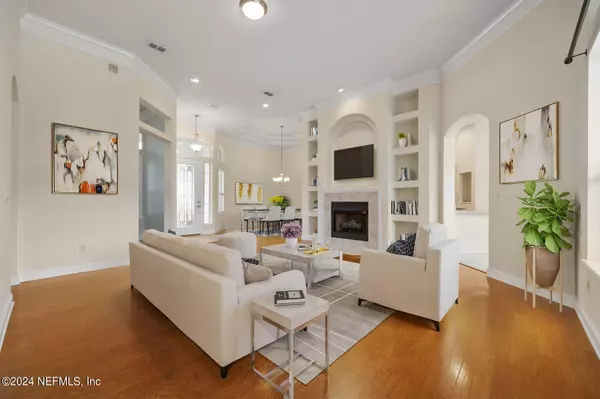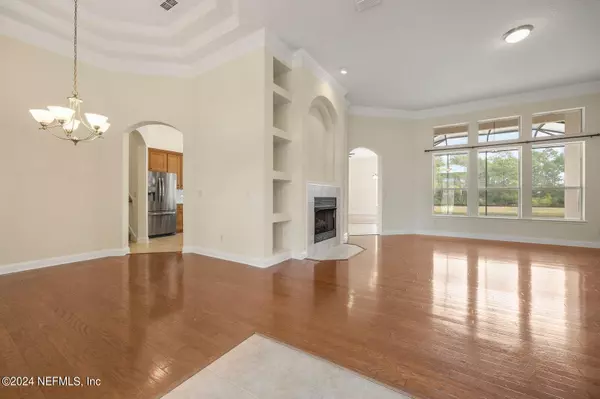$680,000
$699,000
2.7%For more information regarding the value of a property, please contact us for a free consultation.
5 Beds
4 Baths
3,436 SqFt
SOLD DATE : 05/10/2024
Key Details
Sold Price $680,000
Property Type Single Family Home
Sub Type Single Family Residence
Listing Status Sold
Purchase Type For Sale
Square Footage 3,436 sqft
Price per Sqft $197
Subdivision Kensington
MLS Listing ID 2009997
Sold Date 05/10/24
Bedrooms 5
Full Baths 4
HOA Fees $75/ann
HOA Y/N Yes
Originating Board realMLS (Northeast Florida Multiple Listing Service)
Year Built 2006
Annual Tax Amount $6,126
Lot Size 0.490 Acres
Acres 0.49
Property Description
Welcome to your new home! This 5-bedroom, 4-bath sanctuary offers a multitude of upgrades, including a new roof and exterior paint (2023) and main AC unit (2021), bright and beautifully upgraded kitchen with ample cabinets and storage space and gas stove, lovely upgraded bathrooms throughout, and much more. On the main floor, revel in the spaciousness with a split floor plan featuring a large primary suite with dual vanities and closets, three additional bedrooms and two baths, separate family and living rooms as well as a designated office space and formal dining room, providing ample accommodations. Upstairs, a large versatile flex room and full bath offer limitless possibilities. Take in the beautiful Florida sunsets on the large screened-in lanai with a tranquil water to preserve view! Nestled in a welcoming community with amenities such as a pool, tennis/pickleball courts, basketball court, soccer field and more—all with NO CDD fees and low HOA.
Location
State FL
County St. Johns
Community Kensington
Area 312-Palencia Area
Direction I-295 South to FL 9B, Exit Hwy 1/Phillips Hwy, turn left on Phillips Hwy, continue on Phillips Hwy for approximately 10 miles, turn left onto Abbotts Way, Turn left onto Holland Dr.
Interior
Interior Features Breakfast Bar, Breakfast Nook, Ceiling Fan(s), Eat-in Kitchen, His and Hers Closets, Kitchen Island, Pantry, Primary Bathroom -Tub with Separate Shower, Primary Downstairs, Split Bedrooms, Walk-In Closet(s)
Heating Central, Electric
Cooling Central Air, Electric, Multi Units
Flooring Carpet, Tile, Wood
Fireplaces Number 1
Fireplaces Type Gas
Fireplace Yes
Laundry Lower Level
Exterior
Garage Garage
Garage Spaces 3.0
Pool Community
Utilities Available Cable Available, Electricity Connected, Natural Gas Not Available, Sewer Connected, Water Connected, Propane
Amenities Available Basketball Court, Pickleball, Tennis Court(s)
Waterfront Yes
Waterfront Description Pond
View Trees/Woods, Water
Roof Type Shingle
Porch Patio, Screened
Parking Type Garage
Total Parking Spaces 3
Garage Yes
Private Pool No
Building
Faces East
Sewer Public Sewer
Water Public, Well
Structure Type Frame,Stucco
New Construction No
Schools
Elementary Schools Palencia
Middle Schools Pacetti Bay
High Schools Allen D. Nease
Others
Senior Community No
Tax ID 0717622930
Security Features Security System Owned,Smoke Detector(s)
Acceptable Financing Cash, Conventional, FHA, USDA Loan, VA Loan
Listing Terms Cash, Conventional, FHA, USDA Loan, VA Loan
Read Less Info
Want to know what your home might be worth? Contact us for a FREE valuation!

Our team is ready to help you sell your home for the highest possible price ASAP
Bought with INI REALTY

"My job is to find and attract mastery-based agents to the office, protect the culture, and make sure everyone is happy! "






