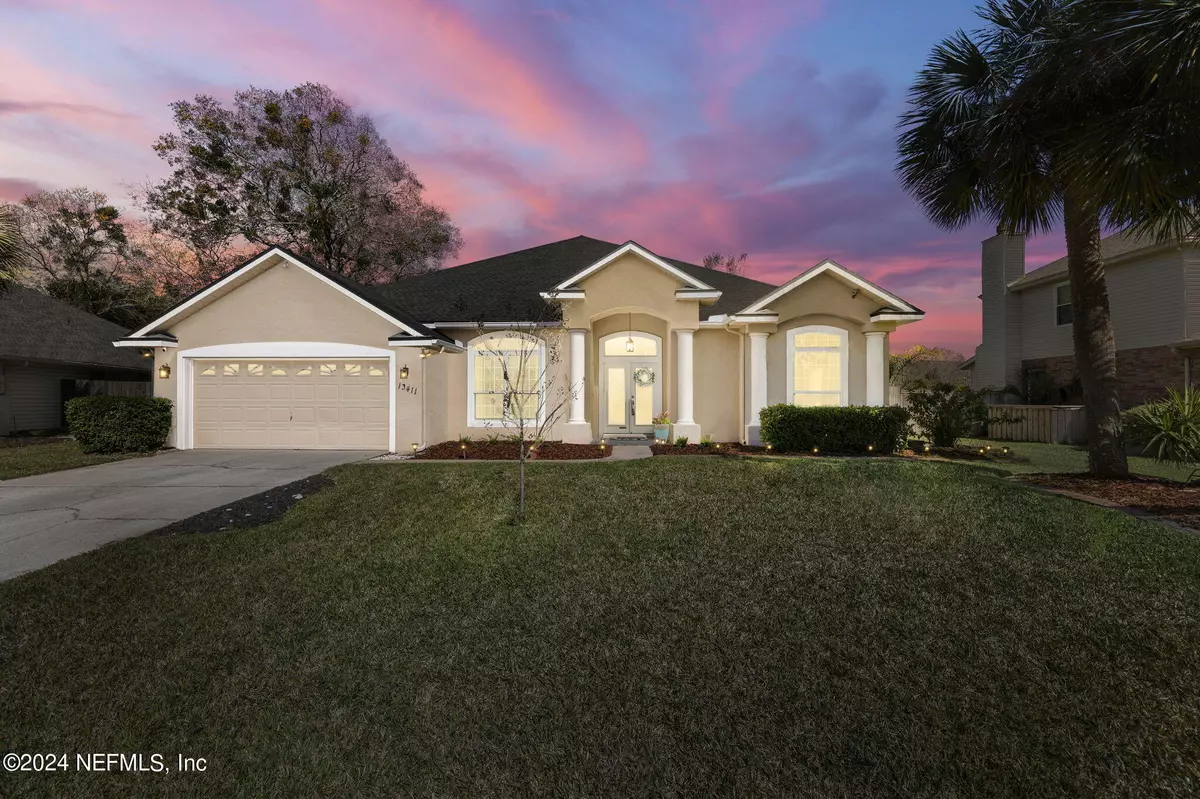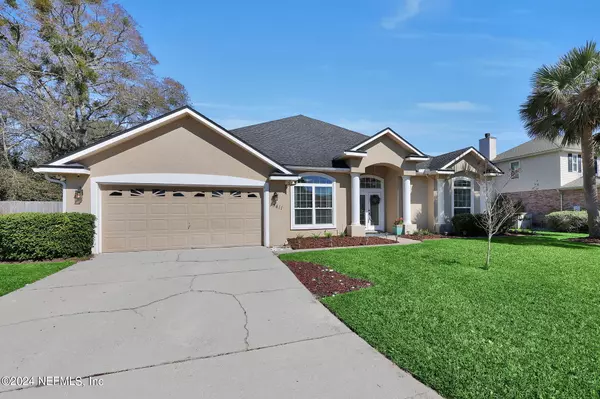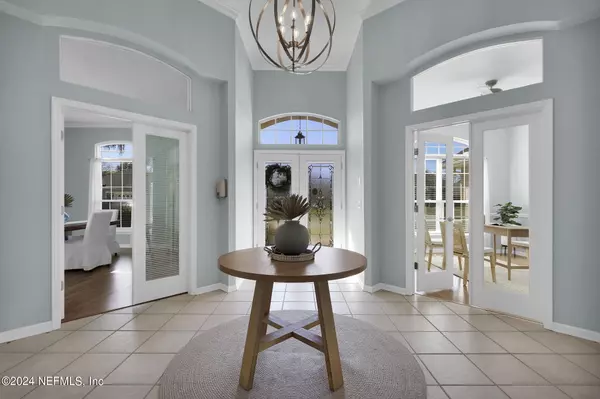$685,000
$698,000
1.9%For more information regarding the value of a property, please contact us for a free consultation.
4 Beds
5 Baths
3,072 SqFt
SOLD DATE : 05/13/2024
Key Details
Sold Price $685,000
Property Type Single Family Home
Sub Type Single Family Residence
Listing Status Sold
Purchase Type For Sale
Square Footage 3,072 sqft
Price per Sqft $222
Subdivision Osprey Pointe
MLS Listing ID 2007822
Sold Date 05/13/24
Style Ranch
Bedrooms 4
Full Baths 4
Half Baths 1
HOA Fees $40
HOA Y/N Yes
Originating Board realMLS (Northeast Florida Multiple Listing Service)
Year Built 1996
Annual Tax Amount $6,873
Lot Size 0.290 Acres
Acres 0.29
Property Description
Don't Miss this Spacious 1 Story with over 3000 sq ft and Newly Updated Kitchen with 42'' white Cabinets, Quartz Counters, New Appliances, Breakfast Nook. Also has a Fireplace, Fenced and Private Backyard. This home has 4 Bedrooms, PLUS an office, FLEX Room, Dining Room, and Huge enclosed Covered Porch that is also Cooled. So much room for everyone! The 4th Bedroom is Separate MIL or Guest Suite. This Feels open with 10ft Ceilings in the living space and a grand Foyer entrance. You will not want to miss this amazing Value in Osprey Pointe
Location
State FL
County Duval
Community Osprey Pointe
Area 025-Intracoastal West-North Of Beach Blvd
Direction From San Pablo Rd, turn into Osprey Pointe at the light, Head straight back until the road ends at Foxhaven Dr, take right, home is on the right
Interior
Interior Features Breakfast Nook, Ceiling Fan(s), Entrance Foyer, Guest Suite, In-Law Floorplan, Open Floorplan, Primary Bathroom -Tub with Separate Shower, Split Bedrooms, Walk-In Closet(s)
Heating Central, Heat Pump
Cooling Central Air
Flooring Laminate, Tile
Fireplaces Number 1
Fireplace Yes
Laundry Electric Dryer Hookup, In Unit, Washer Hookup
Exterior
Garage Attached, Garage
Garage Spaces 2.0
Fence Back Yard
Pool Community
Utilities Available Cable Available, Electricity Connected, Sewer Connected
Roof Type Shingle
Total Parking Spaces 2
Garage Yes
Private Pool No
Building
Lot Description Drainage Canal
Sewer Public Sewer
Water Public
Architectural Style Ranch
New Construction No
Others
Senior Community No
Tax ID 1673324655
Acceptable Financing Cash, Conventional, FHA
Listing Terms Cash, Conventional, FHA
Read Less Info
Want to know what your home might be worth? Contact us for a FREE valuation!

Our team is ready to help you sell your home for the highest possible price ASAP
Bought with DJ & LINDSEY REAL ESTATE








