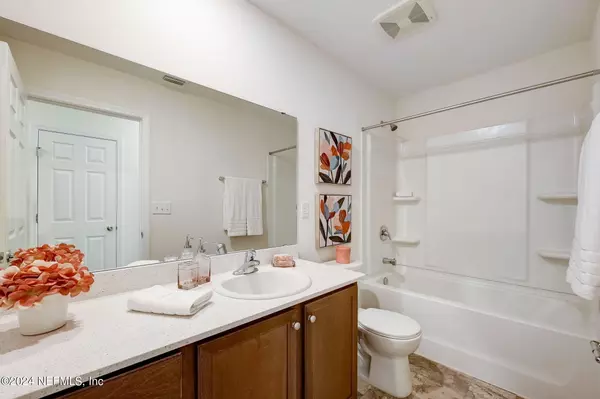$325,000
$325,000
For more information regarding the value of a property, please contact us for a free consultation.
3 Beds
2 Baths
1,648 SqFt
SOLD DATE : 05/13/2024
Key Details
Sold Price $325,000
Property Type Single Family Home
Sub Type Single Family Residence
Listing Status Sold
Purchase Type For Sale
Square Footage 1,648 sqft
Price per Sqft $197
Subdivision Meadows At Oakleaf
MLS Listing ID 2014007
Sold Date 05/13/24
Style Traditional
Bedrooms 3
Full Baths 2
Construction Status Updated/Remodeled
HOA Fees $48/qua
HOA Y/N Yes
Originating Board realMLS (Northeast Florida Multiple Listing Service)
Year Built 2021
Annual Tax Amount $4,227
Lot Size 4,791 Sqft
Acres 0.11
Property Description
Don't miss out on this charming, barely lived in home boasting 3 bedrooms, 2 bathrooms, and a versatile flex space ideal for a playroom, office, or guest room. This home is ready for you to move in! Skip the wait for new construction and enjoy added perks like complimentary design services included with your purchase.
Nestled against a serene preserve, this residence offers a tranquil view and embodies both comfort and charm. The spacious open kitchen, complete with stainless steel appliances, invites you to spread out and enjoy ample countertop space for dining and meal preparation.
With its open concept layout, there's plenty of room to personalize and design the living space to suit your preferences. Plus, benefit from the convenience of pre-wired smart technology throughout the home. Washer and dryer are also included.
Located just down the street is the neighborhood dog park and family park. Providing great spaces for everyone! Don't let this opportunity slip away!
Location
State FL
County Duval
Community Meadows At Oakleaf
Area 067-Collins Rd/Argyle/Oakleaf Plantation (Duval)
Direction 295 Towards Orange Park. At Exit 12, head right on the ramp for FL-21 toward Blanding Blvd / Collins Rd Keep right to get onto Collins Rd Bear left onto Collins Rd Pass Gate Food Post in 1.6 mi Turn left onto Old Middleburg Rd S Turn right onto Crosshill Blvd At the roundabout, take the 1st exit for Merchants Way Turn left onto Bridgeway Ave Turn left onto Guild Way, home on right.
Interior
Interior Features Open Floorplan, Primary Bathroom - Shower No Tub, Smart Home, Split Bedrooms, Walk-In Closet(s)
Heating Central
Cooling Central Air
Flooring Carpet, Laminate
Furnishings Unfurnished
Laundry In Unit
Exterior
Parking Features Garage
Garage Spaces 2.0
Pool None
Utilities Available Cable Available, Electricity Connected, Water Connected
Amenities Available Dog Park, Playground
View Protected Preserve
Roof Type Shingle
Porch Screened
Total Parking Spaces 2
Garage Yes
Private Pool No
Building
Sewer Public Sewer
Water Public
Architectural Style Traditional
Structure Type Vinyl Siding
New Construction No
Construction Status Updated/Remodeled
Others
Senior Community No
Tax ID 0164230820
Security Features Smoke Detector(s)
Acceptable Financing Cash, Conventional, FHA, VA Loan
Listing Terms Cash, Conventional, FHA, VA Loan
Read Less Info
Want to know what your home might be worth? Contact us for a FREE valuation!

Our team is ready to help you sell your home for the highest possible price ASAP
Bought with ROUND TABLE REALTY








