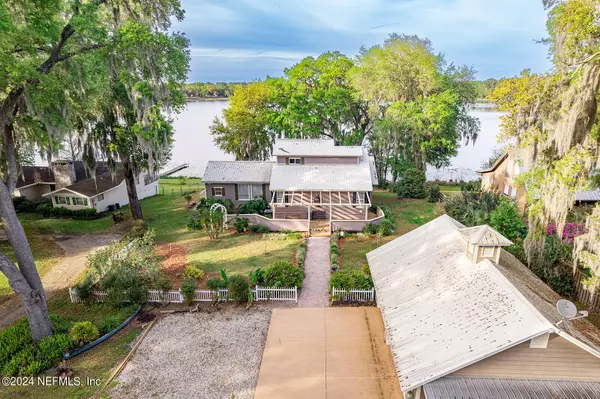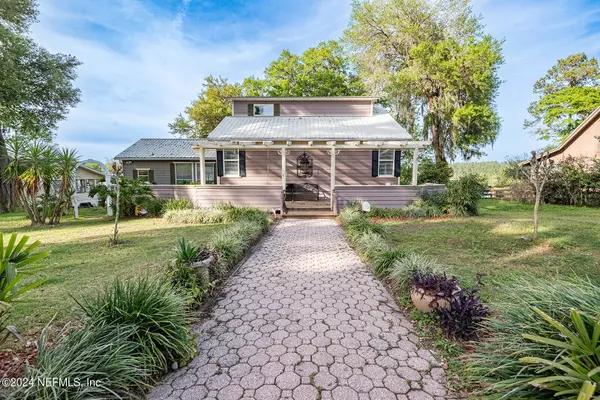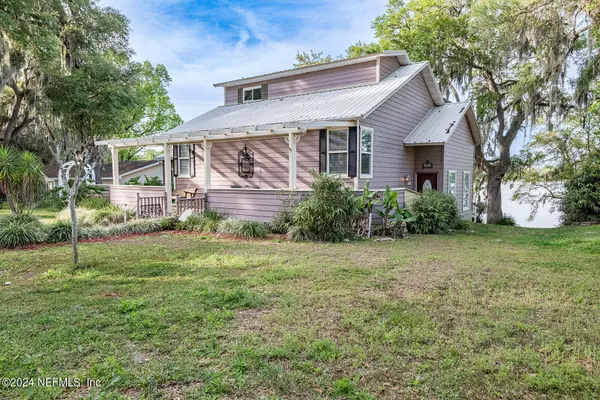$497,000
$535,000
7.1%For more information regarding the value of a property, please contact us for a free consultation.
4 Beds
3 Baths
2,600 SqFt
SOLD DATE : 05/16/2024
Key Details
Sold Price $497,000
Property Type Single Family Home
Sub Type Single Family Residence
Listing Status Sold
Purchase Type For Sale
Square Footage 2,600 sqft
Price per Sqft $191
Subdivision Lake Geneva Estates
MLS Listing ID 2014437
Sold Date 05/16/24
Bedrooms 4
Full Baths 3
HOA Y/N No
Originating Board realMLS (Northeast Florida Multiple Listing Service)
Year Built 1991
Property Sub-Type Single Family Residence
Property Description
Seeking Peace and Tranquility? Your Search Ends Here! Discover the charm of this four-bedroom, three-bathroom lakefront home nestled among the mature Oaks Of Lake Geneva Estates. As you step inside to this well loved home you will be captivated by the breathtaking lake views. This property features amenities like a walk-in pantry, double sinks, walk-in closets, a breakfast bar, and so much more. If you're not entertaining guests then enjoy a coffee on the spacious screened in deck just off the kitchen. Also, the property features a three-car garage/workshop, RV parking with a lean-to, perfect for those who love to host large gatherings. Whether you're looking for a new weekend getaway or your next place to call home - schedule a tour today!
Location
State FL
County Bradford
Community Lake Geneva Estates
Area 523-Bradford County-Se
Direction Head S on State Rd 21 from Keystone Heights, pass Winn-Dixie, take a left onto SE 28th St, left onto SE 28th Way, home is on your left
Rooms
Other Rooms Workshop
Interior
Interior Features Breakfast Bar, Built-in Features, Ceiling Fan(s), Walk-In Closet(s)
Heating Central
Cooling Central Air
Flooring Carpet, Laminate
Fireplaces Type Electric
Fireplace Yes
Laundry Electric Dryer Hookup, Washer Hookup
Exterior
Parking Features Detached, Garage, RV Access/Parking, Other
Garage Spaces 3.0
Pool None
Utilities Available Electricity Connected
Waterfront Description Lake Front
View Lake
Roof Type Metal
Porch Deck, Porch, Screened, Side Porch, Wrap Around
Total Parking Spaces 3
Garage Yes
Private Pool No
Building
Sewer Private Sewer
Water Public
Structure Type Wood Siding
New Construction No
Schools
Middle Schools Bradford
High Schools Bradford
Others
Senior Community No
Tax ID 06034A00200
Acceptable Financing Cash, Conventional, FHA, VA Loan
Listing Terms Cash, Conventional, FHA, VA Loan
Read Less Info
Want to know what your home might be worth? Contact us for a FREE valuation!

Our team is ready to help you sell your home for the highest possible price ASAP
Bought with NON MLS (realMLS)







