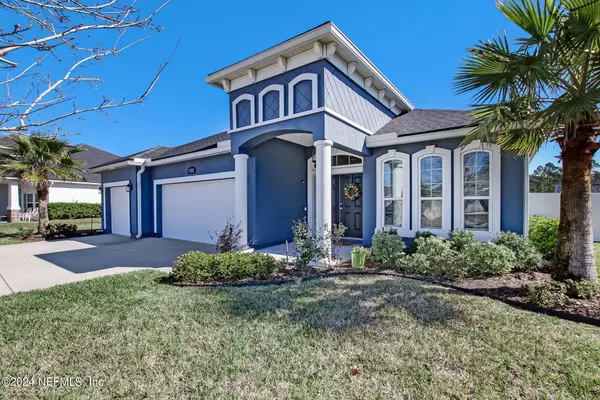$540,000
$545,000
0.9%For more information regarding the value of a property, please contact us for a free consultation.
3 Beds
3 Baths
2,760 SqFt
SOLD DATE : 04/15/2024
Key Details
Sold Price $540,000
Property Type Single Family Home
Sub Type Single Family Residence
Listing Status Sold
Purchase Type For Sale
Square Footage 2,760 sqft
Price per Sqft $195
Subdivision Amelia Concourse
MLS Listing ID 2010481
Sold Date 04/15/24
Style Other
Bedrooms 3
Full Baths 3
Construction Status Updated/Remodeled
HOA Fees $7/ann
HOA Y/N Yes
Originating Board realMLS (Northeast Florida Multiple Listing Service)
Year Built 2018
Annual Tax Amount $6,631
Lot Size 0.290 Acres
Acres 0.29
Property Description
A snapshot of CASUAL ELEGANCE, designed for beauty and purpose. This 3 BDM, 3 BTH + BONUS ROOM + OFFICE water view home provides space for everyone. Sunnier = Happier & this NATURALLY LIT open floor plan showcased by the oversized pocketed sliding glass doors. The GOURMET KITCHEN combines beautiful & functional elements featuring DOUBLE oven, GAS stovetop, extended island, stone countertops, walk-in pantry, SOFT CLOSE cabinetry & extended COFFERED CEILING. The Owner's Suite offers DOUBLE TRAY CEILING, rainshower & stand alone SOAKING TUB, while all bathrooms feature tiled showers w/ glass enclosures. Soak in Florida Sunshine or entertain on the extended patio w/ OUTDOOR KITCHEN and bar. Additional Upgrades include electric fireplace & built-ins, recessed LED lights w/ dimmers, barn door, TANKLESS hotwater heater, irrigation meter, water softener, garage split AC, motorized lanai screen, full gutters, fruit trees, and more! Just minutes from Amelia Island beaches & the Jax Airport.
Location
State FL
County Nassau
Community Amelia Concourse
Area 472-Oneil/Nassaville/Holly Point
Direction A1A/SR 200 E towards Amelia Island. Right onto Amelia Concourse. Right onto Bellflower Way. Left onto Amaryllis Court. Left onto Snapdragon Drive. House is 2nd on the left.
Rooms
Other Rooms Outdoor Kitchen
Interior
Interior Features Breakfast Bar, Ceiling Fan(s), Entrance Foyer, His and Hers Closets, Kitchen Island, Open Floorplan, Pantry, Primary Bathroom - Tub with Shower, Split Bedrooms, Walk-In Closet(s)
Heating Central, Electric, Heat Pump
Cooling Central Air, Electric, Split System
Flooring Carpet, Tile, Wood
Fireplaces Type Electric
Fireplace Yes
Laundry Electric Dryer Hookup, Washer Hookup
Exterior
Garage Garage
Garage Spaces 3.0
Fence Back Yard
Pool Community
Utilities Available Cable Available, Cable Connected, Electricity Available, Electricity Connected, Natural Gas Available, Natural Gas Connected, Sewer Connected, Water Available, Water Connected
Amenities Available Children's Pool, Clubhouse, Playground
Waterfront Description Pond
View Pond
Roof Type Shingle
Porch Covered, Front Porch, Patio
Total Parking Spaces 3
Garage Yes
Private Pool No
Building
Lot Description Sprinklers In Front, Sprinklers In Rear
Sewer Public Sewer
Water Public
Architectural Style Other
Structure Type Frame,Stucco
New Construction No
Construction Status Updated/Remodeled
Schools
Elementary Schools Yulee
Middle Schools Yulee
High Schools Yulee
Others
HOA Fee Include Maintenance Grounds
Senior Community No
Tax ID 302N28015101480000
Acceptable Financing Cash, Conventional, FHA, VA Loan
Listing Terms Cash, Conventional, FHA, VA Loan
Read Less Info
Want to know what your home might be worth? Contact us for a FREE valuation!

Our team is ready to help you sell your home for the highest possible price ASAP
Bought with RE/MAX SPECIALISTS








