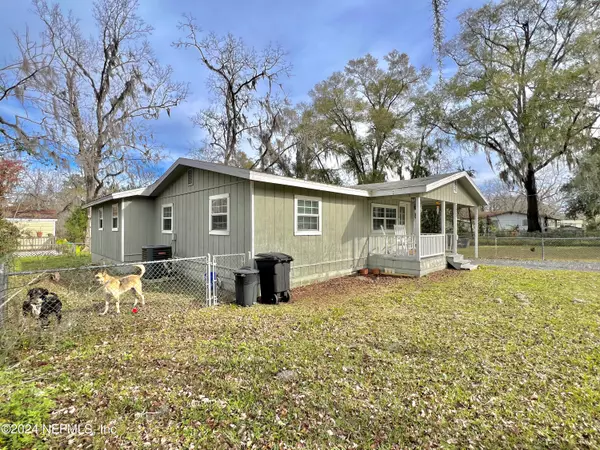$215,000
$215,000
For more information regarding the value of a property, please contact us for a free consultation.
3 Beds
2 Baths
1,158 SqFt
SOLD DATE : 05/22/2024
Key Details
Sold Price $215,000
Property Type Single Family Home
Sub Type Single Family Residence
Listing Status Sold
Purchase Type For Sale
Square Footage 1,158 sqft
Price per Sqft $185
Subdivision Maxville Farms
MLS Listing ID 2003605
Sold Date 05/22/24
Style Traditional
Bedrooms 3
Full Baths 2
Construction Status Updated/Remodeled
HOA Y/N No
Originating Board realMLS (Northeast Florida Multiple Listing Service)
Year Built 1961
Annual Tax Amount $1,712
Lot Size 10,018 Sqft
Acres 0.23
Property Description
New roof will be installed BEFORE closing!!!
The drainfield needs to be replaced. Please see documents in the MLS for more information.
You will fall in love with this CUTE newly remodeled 3 bed 2 bath home. Just minutes from I-10 and 301. A/C (2019). Beautiful kitchen cabinets with quartz countertops. Updated plumbing 2019. Updated electrical 2020. The large master bedroom has french doors that open to the rear deck as well as a walk-in closet. The master bathroom has a double vanity and large tiled walk-in shower with sliding glass door. Above ground pool with cover! Storage shed! Fully fenced backyard!!! Hurry up to schedule an appointment today to see this AMAZING property! Washer and Dryer convey.
Location
State FL
County Duval
Community Maxville Farms
Area 065-Panther Creek/Adams Lake/Duval County-Sw
Direction From 301, go west on CR 228/Maxville Macclenny Hwy, home will be 1.8 miles on the right.
Rooms
Other Rooms Shed(s)
Interior
Interior Features Walk-In Closet(s)
Heating Central
Cooling Central Air
Flooring Laminate, Vinyl
Exterior
Garage On Street
Fence Back Yard, Chain Link
Pool Above Ground, Pool Cover
Utilities Available Electricity Connected
Roof Type Shingle
Garage No
Private Pool No
Building
Sewer Septic Tank
Water Well
Architectural Style Traditional
Structure Type Frame,Wood Siding
New Construction No
Construction Status Updated/Remodeled
Others
Senior Community No
Tax ID 0011650010
Acceptable Financing Cash, Conventional, FHA, VA Loan
Listing Terms Cash, Conventional, FHA, VA Loan
Read Less Info
Want to know what your home might be worth? Contact us for a FREE valuation!

Our team is ready to help you sell your home for the highest possible price ASAP
Bought with WATSON REALTY CORP








