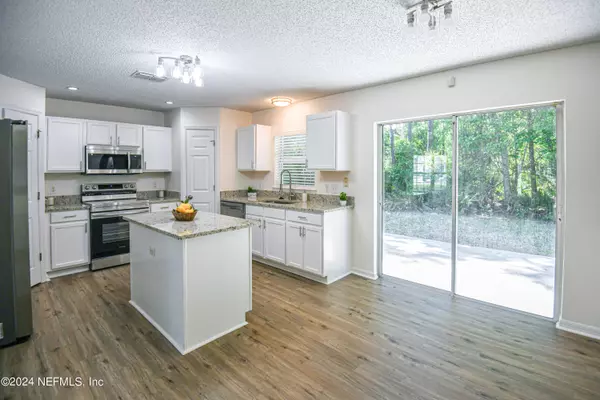$335,000
$330,000
1.5%For more information regarding the value of a property, please contact us for a free consultation.
4 Beds
3 Baths
2,222 SqFt
SOLD DATE : 05/24/2024
Key Details
Sold Price $335,000
Property Type Single Family Home
Sub Type Single Family Residence
Listing Status Sold
Purchase Type For Sale
Square Footage 2,222 sqft
Price per Sqft $150
Subdivision Foxwood Trails
MLS Listing ID 2020083
Sold Date 05/24/24
Style Traditional
Bedrooms 4
Full Baths 2
Half Baths 1
Construction Status Updated/Remodeled
HOA Fees $21/mo
HOA Y/N Yes
Originating Board realMLS (Northeast Florida Multiple Listing Service)
Year Built 2005
Annual Tax Amount $952
Lot Size 6,098 Sqft
Acres 0.14
Property Description
Beautiful 2-story home ready for move in! This home includes 4 bedroom/2.5 bath with a bonus room perfect for an office or playroom. Everything has been updated! New kitchen, new bathrooms, new laminate flooring, new AC, new water heater, and roof was replaced in 2018. Freshly painted interior and exterior. Lots of closet space and bright, natural light throughout. Perfectly located-25 min from JAX airport, 10-15 minutes to Riverside/Downtown area, and close to 295! You will be close to everything you need from shopping, restaurants and all of Jacksonville's local events.
Location
State FL
County Duval
Community Foxwood Trails
Area 061-Herlong/Normandy Area
Direction 295 N to exit 17 for FL-208, take a left then right onto Old Middleburg Rd N, turn right onto Foxdale Dr.
Interior
Interior Features Built-in Features, Ceiling Fan(s), Eat-in Kitchen, Entrance Foyer, His and Hers Closets, Kitchen Island, Pantry, Primary Bathroom -Tub with Separate Shower, Vaulted Ceiling(s), Walk-In Closet(s)
Heating Electric, Hot Water
Cooling Central Air, Electric
Flooring Laminate
Furnishings Unfurnished
Laundry Electric Dryer Hookup, Lower Level, Washer Hookup
Exterior
Garage Attached, Garage, Garage Door Opener
Garage Spaces 2.0
Pool None
Utilities Available Electricity Connected, Sewer Connected, Water Connected
Amenities Available Trash
Waterfront No
View Trees/Woods
Roof Type Shingle
Porch Patio
Parking Type Attached, Garage, Garage Door Opener
Total Parking Spaces 2
Garage Yes
Private Pool No
Building
Lot Description Sprinklers In Front, Sprinklers In Rear
Faces North
Sewer Public Sewer
Water Public
Architectural Style Traditional
Structure Type Stucco,Vinyl Siding
New Construction No
Construction Status Updated/Remodeled
Schools
Elementary Schools Jacksonville Heights
Middle Schools Lake Shore
High Schools Westside High School
Others
HOA Fee Include Trash
Senior Community No
Tax ID 0131281070
Security Features Other
Acceptable Financing Cash, Conventional, VA Loan
Listing Terms Cash, Conventional, VA Loan
Read Less Info
Want to know what your home might be worth? Contact us for a FREE valuation!

Our team is ready to help you sell your home for the highest possible price ASAP
Bought with BETTER HOMES & GARDENS REAL ESTATE LIFESTYLES REALTY

"My job is to find and attract mastery-based agents to the office, protect the culture, and make sure everyone is happy! "






