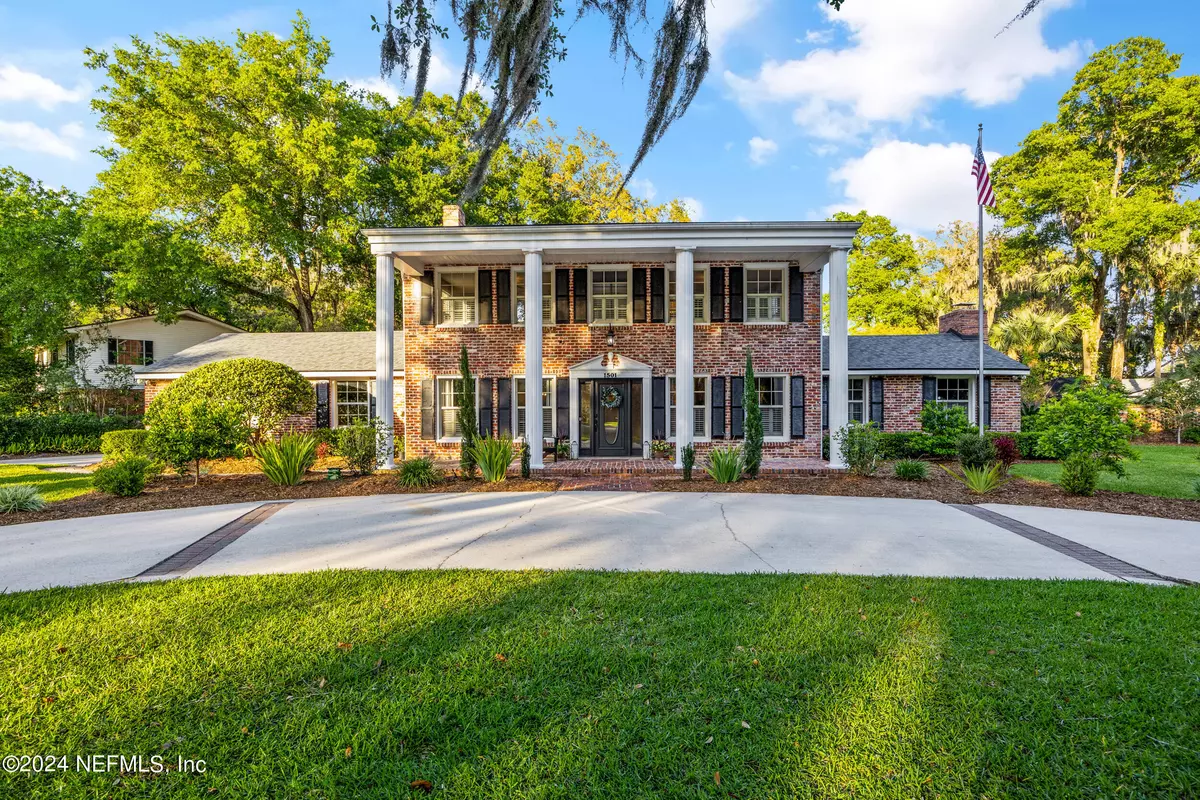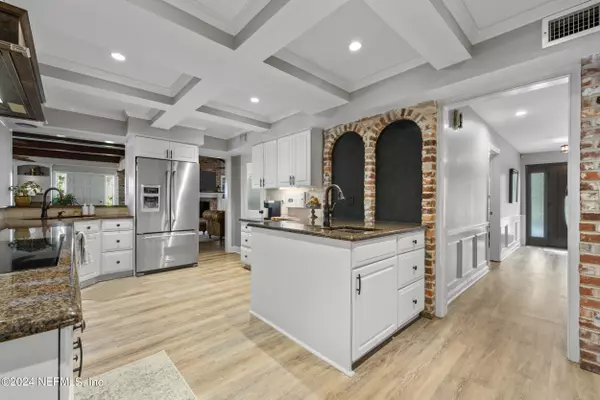$1,525,780
$1,550,000
1.6%For more information regarding the value of a property, please contact us for a free consultation.
6 Beds
7 Baths
6,005 SqFt
SOLD DATE : 05/24/2024
Key Details
Sold Price $1,525,780
Property Type Single Family Home
Sub Type Single Family Residence
Listing Status Sold
Purchase Type For Sale
Square Footage 6,005 sqft
Price per Sqft $254
Subdivision Indian Woods
MLS Listing ID 2020649
Sold Date 05/24/24
Style Traditional
Bedrooms 6
Full Baths 5
Half Baths 2
HOA Y/N No
Originating Board realMLS (Northeast Florida Multiple Listing Service)
Year Built 1962
Annual Tax Amount $19,130
Lot Size 0.540 Acres
Acres 0.54
Property Description
Beautiful big brick colonial home with quintessentially southern covered front porch on a huge corner lot with some of the best Oak Trees in the area! Located in the heart of Neptune Beach and nestled in the highly sought after Indian woods community, a well-kept secret with no HOA or CDD fees. This one-of-a-kind property presents an unbelievable opportunity to own an enviable home at a fantastic price. Upon arrival you are greeted by the magnificent oak in the front yard which is surrounded by a circular driveway and flanked by carefully curated trees, shrubs, and fresh landscaping. The main home has been beautifully updated throughout with careful consideration made to retain all of the character and charm. The kitchen is surprisingly open yet has a traditional feeling with solid surface countertops, exposed brick walls, a walk-in pantry, built-in convection/microwave and oven, induction cooktop, coffee bar, wet bar, and huge wraparound bar with seating for 6+ overlooking the breakfast room, pool deck, and billiards room. The main level also has an executive office with an ensuite, formal receiving room/music room, private dining room, large yet cozy den with fireplace and vaulted ceiling with exposed wood beams, a huge laundry room/mudroom with laundry chute and 1/2 bathroom, guest room or 2nd master with an ensuite and private entrance to the pool deck. There are two staircases, the front staircase goes to the 2nd floor hall where the 2nd, 3rd, and 4th bedrooms are located. The second and third bedrooms have walk-in closets and a jack-and-jill bathroom, and the 4th bedroom has an ensuite. The master suite has a large updated bathroom and walk-in closet and is situated just off of the back staircase with a great view of the pool, mossy oaks, and backyard. The 3-car garage is at the end of an additional driveway offering ample parking for all of your cars, boats and guests for entertaining. The backyard has a great combination of open space, a screened-in heated pool, a covered patio with a tongue-in-groove ceiling, a chicken coop, fire pit, and a fully appointed pool house with a kitchen and full bathroom surrounded by a beautiful brick wall. Enjoy a short walk to the Hopkins Creek bridge and launch your kayaks, fish or watch the stunning sunsets with loved ones. This home is also conveniently located minutes away from the Atlantic Ocean, prestigious hospitals such as Mayo Clinic, beaches town center, the iconic Pete's Bar, Brewhound Dog Park, Aqua East Surf Shop and endless amounts of local restaurants to choose from. This is your sign to come bask in a laid back atmosphere and enjoy everything the beaches of Northeast Florida has to offer!
Location
State FL
County Duval
Community Indian Woods
Area 222-Neptune Beach-West
Direction From Atlantic Blvd South On Penman Rd, Right At 5 Way Stop On Forest, Left On Big Tree To House On Left.
Rooms
Other Rooms Guest House
Interior
Interior Features Breakfast Bar, Ceiling Fan(s), Guest Suite, Jack and Jill Bath, Open Floorplan, Pantry, Primary Bathroom -Tub with Separate Shower, Skylight(s), Split Bedrooms, Vaulted Ceiling(s), Walk-In Closet(s)
Heating Central, Electric
Cooling Central Air, Electric, Multi Units
Flooring Carpet, Stone, Vinyl, Wood
Fireplaces Number 1
Fireplaces Type Wood Burning
Fireplace Yes
Laundry Electric Dryer Hookup, Lower Level, Sink, Washer Hookup
Exterior
Garage Attached, Circular Driveway, Garage, Garage Door Opener, RV Access/Parking
Garage Spaces 3.0
Fence Back Yard, Brick, Wood, Wrought Iron
Pool In Ground, Heated, Salt Water, Screen Enclosure
Utilities Available Cable Connected, Electricity Available, Sewer Connected, Water Available
Roof Type Shingle
Porch Covered, Front Porch, Porch, Rear Porch, Screened
Total Parking Spaces 3
Garage Yes
Private Pool No
Building
Lot Description Corner Lot, Many Trees, Sprinklers In Front, Sprinklers In Rear
Sewer Public Sewer
Water Public
Architectural Style Traditional
Structure Type Frame
New Construction No
Schools
Elementary Schools Neptune Beach
Middle Schools Duncan Fletcher
High Schools Duncan Fletcher
Others
Senior Community No
Tax ID 1786650000
Security Features Smoke Detector(s)
Acceptable Financing Cash, Conventional, FHA, VA Loan
Listing Terms Cash, Conventional, FHA, VA Loan
Read Less Info
Want to know what your home might be worth? Contact us for a FREE valuation!

Our team is ready to help you sell your home for the highest possible price ASAP
Bought with MOMENTUM REALTY








