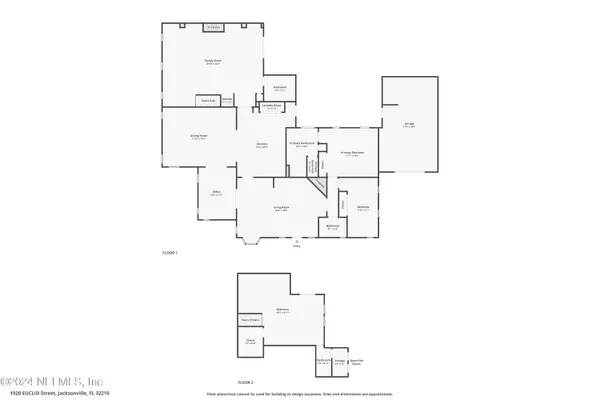$620,000
$675,000
8.1%For more information regarding the value of a property, please contact us for a free consultation.
3 Beds
4 Baths
3,657 SqFt
SOLD DATE : 05/28/2024
Key Details
Sold Price $620,000
Property Type Single Family Home
Sub Type Single Family Residence
Listing Status Sold
Purchase Type For Sale
Square Footage 3,657 sqft
Price per Sqft $169
Subdivision Fairfax
MLS Listing ID 2016145
Sold Date 05/28/24
Style Historic,Traditional
Bedrooms 3
Full Baths 2
Half Baths 2
HOA Y/N No
Originating Board realMLS (Northeast Florida Multiple Listing Service)
Year Built 1944
Annual Tax Amount $8,026
Lot Size 0.290 Acres
Acres 0.29
Lot Dimensions 89x128
Property Description
Just appraised for $686K!
Welcome home to the happy historic, overly charming, splendidly spacious, and definitely dreamy 1920 Euclid Street! This over 1/4 acre corner lot home has been loved by each family it has housed. It just might be THE most impressive property in the beautiful quaint neighborhood of Fairfax. With many options for use with its' unparalleled room sizes, the layout is perfect for a family, multi-generational, or someone just needing a most unique home for privacy or entertainment! Three bedrooms, 2 full baths, 2 half baths, MANY options for building out additional bedrooms, and a backyard entertaining setting to die for! This home has so many original features but with modern upgrades as well. Roof 3 years old, renovated bathrooms for the Owners' suite and half baths, beautiful back decks with an 8' fence offer summertime fun.
Location
State FL
County Duval
Community Fairfax
Area 032-Avondale
Direction merge onto I-95 N toward I-10 exit 351B for I-10 W toward Lake City Continue onto Exit 361 Continue onto I-10 W/US-17 S Take exit 361 on the left for U.S. 17 S Continue onto FL-228 W/US-17 S Turn left onto Lexington Ave Turn left onto Euclid St Destination will be on the left
Rooms
Other Rooms Workshop
Interior
Interior Features Breakfast Bar, Ceiling Fan(s), Eat-in Kitchen, Entrance Foyer, Guest Suite, In-Law Floorplan, Kitchen Island, Primary Bathroom - Tub with Shower, Primary Downstairs, Vaulted Ceiling(s), Wet Bar
Heating Central, Electric
Cooling Central Air, Electric
Flooring Tile, Wood
Fireplaces Number 2
Fireplaces Type Wood Burning
Furnishings Negotiable
Fireplace Yes
Laundry Electric Dryer Hookup, Lower Level, Washer Hookup
Exterior
Exterior Feature Balcony, Fire Pit
Garage Additional Parking, Attached, Attached Carport, Carport, Covered, Garage, Guest, Off Street
Garage Spaces 1.0
Carport Spaces 1
Fence Back Yard
Pool None
Utilities Available Cable Available, Cable Connected, Electricity Available, Electricity Connected, Sewer Available, Sewer Connected, Water Available, Water Connected
Roof Type Shingle
Porch Covered, Deck, Patio, Porch, Rear Porch, Terrace
Total Parking Spaces 1
Garage Yes
Private Pool No
Building
Lot Description Corner Lot
Sewer Public Sewer
Water Public
Architectural Style Historic, Traditional
Structure Type Composition Siding
New Construction No
Schools
Elementary Schools Fishweir
Middle Schools Lake Shore
High Schools Riverside
Others
Senior Community No
Tax ID 0935070000
Acceptable Financing Cash, Conventional, FHA, VA Loan
Listing Terms Cash, Conventional, FHA, VA Loan
Read Less Info
Want to know what your home might be worth? Contact us for a FREE valuation!

Our team is ready to help you sell your home for the highest possible price ASAP
Bought with MILLER & COMPANY REAL ESTATE








