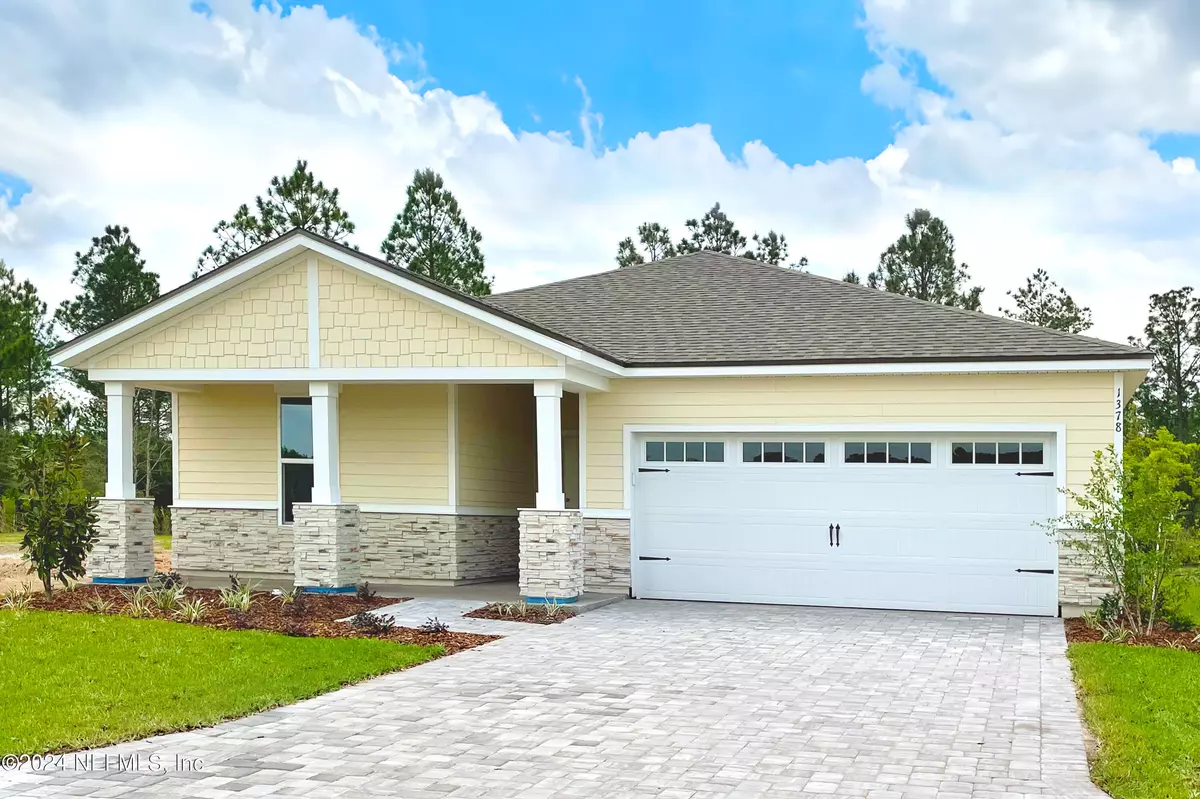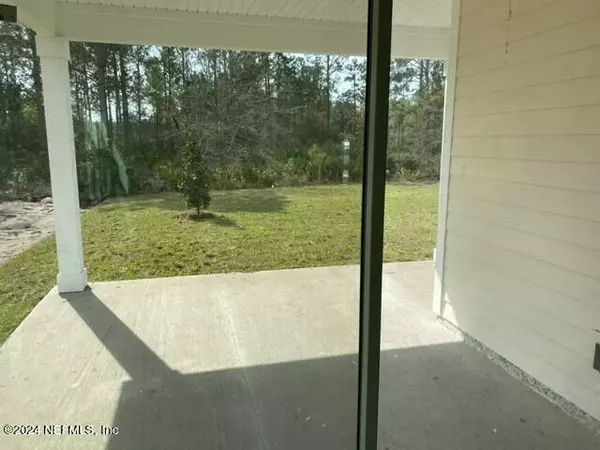$374,990
$374,990
For more information regarding the value of a property, please contact us for a free consultation.
4 Beds
2 Baths
2,080 SqFt
SOLD DATE : 05/28/2024
Key Details
Sold Price $374,990
Property Type Single Family Home
Sub Type Single Family Residence
Listing Status Sold
Purchase Type For Sale
Square Footage 2,080 sqft
Price per Sqft $180
Subdivision Panther Creek
MLS Listing ID 2008360
Sold Date 05/28/24
Style Ranch
Bedrooms 4
Full Baths 2
Construction Status Under Construction
HOA Fees $25/ann
HOA Y/N Yes
Originating Board realMLS (Northeast Florida Multiple Listing Service)
Year Built 2024
Annual Tax Amount $1,212
Lot Size 7,840 Sqft
Acres 0.18
Property Description
Fresh price and up to $15,000 closing cost/interest rate buy down assistance available!!! Welcome to a this stunning 4 Bedroom, 2 Bathroom, Merritt floor plan located just minutes from downtown. Enjoy the stunning view of the conservation area from the privacy of your included covered back patio! The primary suite boasts a HUGE walk in closet and double vanity with modern style throughout the primary bathroom. The entire home has soaring ceilings and plenty of windows to make you feel great when you host your gatherings at your home. There is even an incredible game room space that is perfect for whatever hobbies you enjoy! The kitchen includes a very large island and beautiful features such as cabinets with crown molding and hardware, quartz countertops, tile backsplash and stainless steel appliances. Your driveway is brick pavers at no additional cost as well.
Location
State FL
County Duval
Community Panther Creek
Area 065-Panther Creek/Adams Lake/Duval County-Sw
Direction From Jacksonville take I-10 West to Chafee Rd exit and turn right on Chafee Rd. Turn right at Panther Creek Parkway then left on Panther Preserve Parkway. Left on Tiburon and left on Hammock Dunes to 1378 Hammock Dunes Dr.
Interior
Interior Features Ceiling Fan(s), Eat-in Kitchen, Entrance Foyer, Kitchen Island, Open Floorplan, Pantry, Primary Bathroom - Shower No Tub, Smart Thermostat, Split Bedrooms, Walk-In Closet(s)
Heating Heat Pump
Cooling Central Air
Flooring Carpet, Vinyl
Laundry In Unit
Exterior
Garage Attached, Garage, Garage Door Opener
Garage Spaces 2.0
Pool Community
Utilities Available Cable Available, Electricity Connected, Sewer Connected, Water Connected
Amenities Available Clubhouse, Fitness Center, Jogging Path, Park
Waterfront No
View Protected Preserve, Trees/Woods
Roof Type Shingle
Porch Covered, Front Porch, Rear Porch
Parking Type Attached, Garage, Garage Door Opener
Total Parking Spaces 2
Garage Yes
Private Pool No
Building
Lot Description Greenbelt
Faces Northwest
Sewer Public Sewer
Water Public
Architectural Style Ranch
Structure Type Fiber Cement,Frame,Stone Veneer
New Construction Yes
Construction Status Under Construction
Schools
Elementary Schools Chaffee Trail
Middle Schools Baldwin
High Schools Baldwin
Others
HOA Name Panther Creek Homeowners Association
HOA Fee Include Other
Senior Community No
Tax ID 0018606580
Security Features Carbon Monoxide Detector(s),Smoke Detector(s)
Acceptable Financing Cash, Conventional, FHA, VA Loan
Listing Terms Cash, Conventional, FHA, VA Loan
Read Less Info
Want to know what your home might be worth? Contact us for a FREE valuation!

Our team is ready to help you sell your home for the highest possible price ASAP
Bought with FLORIDA HOMES REALTY & MTG LLC

"My job is to find and attract mastery-based agents to the office, protect the culture, and make sure everyone is happy! "






