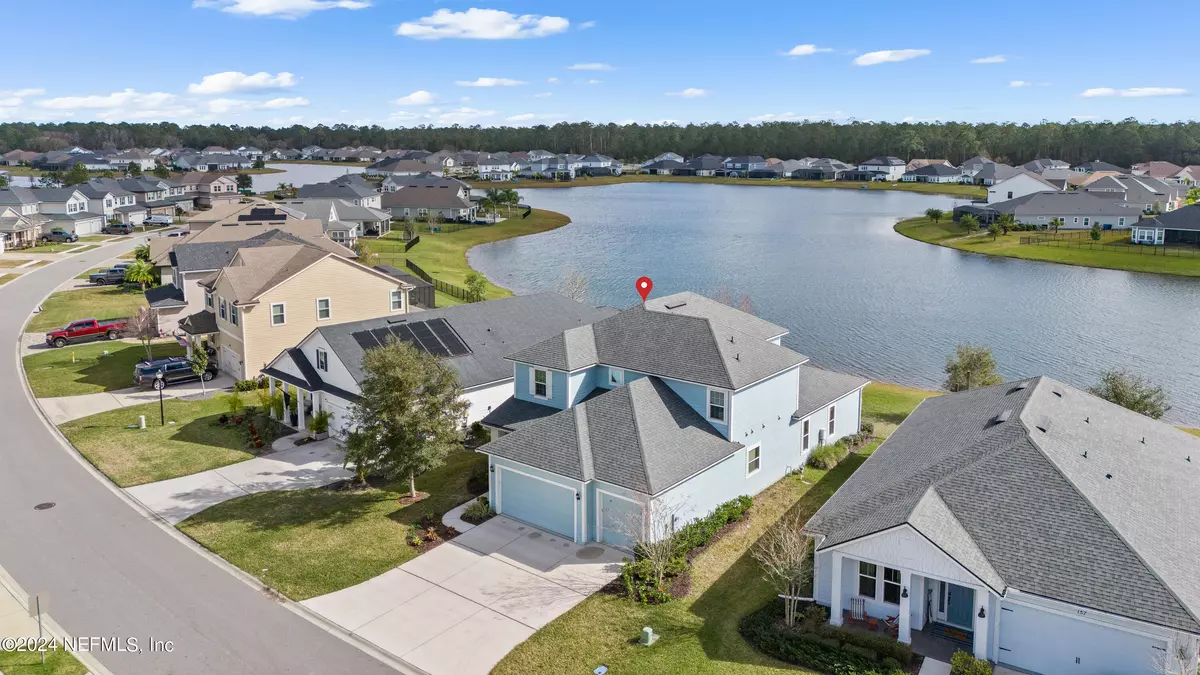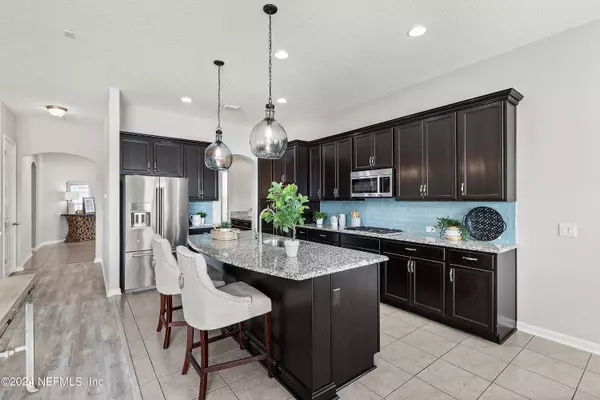$605,000
$615,000
1.6%For more information regarding the value of a property, please contact us for a free consultation.
5 Beds
4 Baths
3,496 SqFt
SOLD DATE : 05/31/2024
Key Details
Sold Price $605,000
Property Type Single Family Home
Sub Type Single Family Residence
Listing Status Sold
Purchase Type For Sale
Square Footage 3,496 sqft
Price per Sqft $173
Subdivision Gran Lake
MLS Listing ID 2005670
Sold Date 05/31/24
Style Traditional
Bedrooms 5
Full Baths 3
Half Baths 1
HOA Fees $65
HOA Y/N Yes
Originating Board realMLS (Northeast Florida Multiple Listing Service)
Year Built 2017
Annual Tax Amount $4,485
Lot Size 7,405 Sqft
Acres 0.17
Property Description
FALL IN LOVE WITH THESE LAKEFRONT VIEWS in this custom Riverside Homes built beauty! A freshly painted interior and custom features make this more than move in ready! If space is what you need, this one has it in spades. This open concept floor plan has a first floor primary suite with an additional office or flex space, tray ceilings, crown molding, a walk-in closet and loaded ensuite bathroom. The gourmet kitchen comes with double ovens, stainless steel natural gas appliances, custom lighting and a massive island. Walk upstairs to an oversized loft perfect for entertaining, a play, area, or an at-home gym and 4 additional bedrooms! But the crowning jewel is that view! Outdoor living at it's finest as soon as you step outside to the extended brick paver patio with breathtaking views to wake up to every morning. Gran Lake is a NO CDD community located in the heart of North St Johns County with homes built around a recreational lake for fishing, kayaking and more..
Location
State FL
County St. Johns
Community Gran Lake
Area 308-World Golf Village Area-Sw
Direction From I-95. Take exit 323 International Golf Pkwy. West on International Golf Pkwy. Left on Gran Lake Dr. Right on Log Spring Way. Right on Willow Lake Dr. Home is on the Left.
Interior
Interior Features Breakfast Bar, Breakfast Nook, Butler Pantry, Ceiling Fan(s), Entrance Foyer, Jack and Jill Bath, Kitchen Island, Open Floorplan, Pantry, Primary Bathroom -Tub with Separate Shower, Primary Downstairs, Walk-In Closet(s)
Heating Central, Heat Pump, Zoned
Cooling Electric, Zoned, Other
Flooring Carpet, Tile
Laundry Lower Level
Exterior
Garage Garage, Garage Door Opener
Garage Spaces 3.0
Fence Other
Pool Community
Utilities Available Cable Available, Electricity Connected, Natural Gas Connected, Sewer Available, Sewer Connected
Amenities Available Clubhouse, Jogging Path, Park, Playground
Waterfront Yes
Waterfront Description Lake Front
View Lake, Water
Roof Type Shingle
Porch Covered, Rear Porch
Parking Type Garage, Garage Door Opener
Total Parking Spaces 3
Garage Yes
Private Pool No
Building
Sewer Public Sewer
Water Public
Architectural Style Traditional
Structure Type Composition Siding,Frame
New Construction No
Schools
Elementary Schools Picolata Crossing
Middle Schools Pacetti Bay
High Schools Tocoi Creek
Others
Senior Community No
Tax ID 0289910840
Security Features Smoke Detector(s)
Acceptable Financing Cash, Conventional, FHA, VA Loan
Listing Terms Cash, Conventional, FHA, VA Loan
Read Less Info
Want to know what your home might be worth? Contact us for a FREE valuation!

Our team is ready to help you sell your home for the highest possible price ASAP
Bought with PREMIER HOMES REALTY INC

"My job is to find and attract mastery-based agents to the office, protect the culture, and make sure everyone is happy! "






