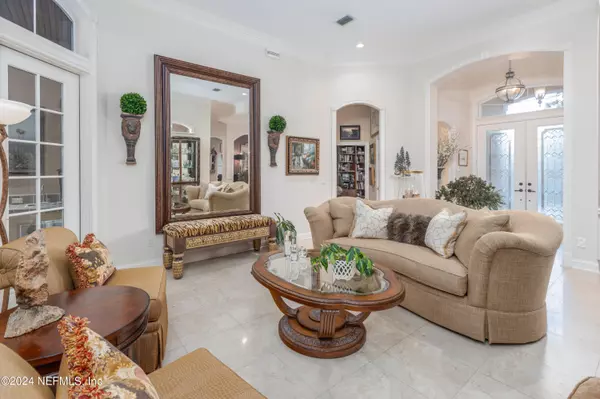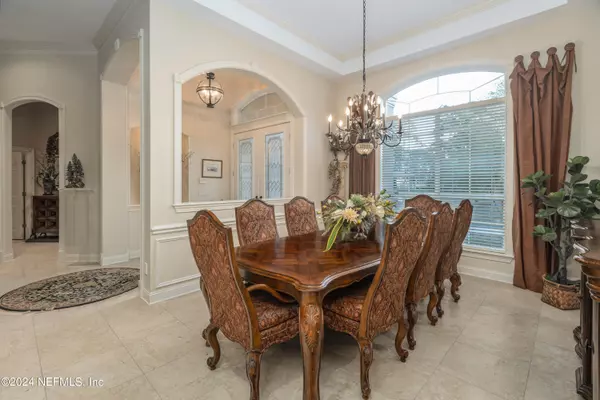$1,000,000
$1,050,000
4.8%For more information regarding the value of a property, please contact us for a free consultation.
5 Beds
4 Baths
3,616 SqFt
SOLD DATE : 05/31/2024
Key Details
Sold Price $1,000,000
Property Type Single Family Home
Sub Type Single Family Residence
Listing Status Sold
Purchase Type For Sale
Square Footage 3,616 sqft
Price per Sqft $276
Subdivision Wgv Royal Pines
MLS Listing ID 2020110
Sold Date 05/31/24
Style Traditional
Bedrooms 5
Full Baths 4
Construction Status Updated/Remodeled
HOA Fees $205/qua
HOA Y/N Yes
Originating Board realMLS (Northeast Florida Multiple Listing Service)
Year Built 1999
Annual Tax Amount $5,000
Lot Size 0.660 Acres
Acres 0.66
Property Description
Nestled within the tranquil Royal Pines community at World Golf Village, this custom home boasts unparalleled luxury and meticulous craftsmanship on a sprawling estate lot tucked away in a serene cul-de-sac adjacent to a lush wooded preserve. Offering 5 bedrooms, 4 baths, and a 3-car garage, this residence epitomizes refined living.
Spanning a generous 3,616 square feet, this home features a luxurious primary suite and 2 well appointed secondary bedrooms on the main floor, with a private bonus suite upstairs. A spacious kitchen adorned with custom cabinetry featuring under & over cabinet lighting is truly the heart of the home. A generous working island with a Wolfe induction cooktop and a 48-bottle wine cooler will soon be a favorite gathering spot. Stainless GE Cafe appliances, Scotsman Ice Maker and plenty of granite counter space for preparing a quick bite or gourmet meal will cater to all culinary enthusiasts. The breakfast nook is both light filled and practical, while the stunning family room seamlessly connects to the gourmet kitchen and screened lanai, perfect for entertaining. Renovations and upgrades include a newer roof (2018), replacement of (3) A/C units (2021 & 2023), pool demarcate (2022), new pool equipment (2021) and a separate deep irrigation well for lawn sprinkler system. French doors lead to the screened lanai and covered patio, extending the living space outdoors. Your resort style pool is a captivating oasis that beckons with its shimmering waters, waterfall and promises of relaxation and enjoyment. Outdoor entertaining is further complemented by a Summer Kitchen with gas grill (replaced 2022), and Travertine tile pool deck. The primary suite is a welcome retreat with a lighted decorative niche, double trey ceiling and sitting area overlooking the serene natural area behind the home. Ensuite primary bath offers expansive dual walk-in closets with closet organizers, walk-in Tile shower, jetted Garden soaking tub and his/ her vanities. Additional features of the home include a downstairs guest suite/office, 2 secondary bedrooms w/ Jack n Jill bath, a private upstairs bedroom with attached bath that could easily be used as a flex space to fit your needs. With fabulous curb appeal and a courtyard entry garage, the property is located on a quiet cul-de-sac surrounded by preserve on the side and back of the home. Residents of Royal Pines enjoy access to King & Bear resort-style amenities and are zoned to the highly-rated St. Johns County schools. Amenities include a Clubhouse, Pool, Fitness Center, 2 championship Golf Courses, The First Tee Golf Academy, Tennis, Pickleball, Playground & Jogging Path. Ideally located just a short drive to fun & relaxation in historic St Augustine or at one of the beautiful white sand beaches of St Augustine and Ponte Vedra. Nearby medical facilities include a new Baptist / Wolfson Emergency & Imaging Center, St Vincents Hospital & Flagler Urgency Care center. Shopping and dining options abound all within 10-15 mins including both a newly built Publix and Costco. This special home offers a coveted blend of luxury and convenience in a one-of-a-kind picturesque setting, don't wait book your tour today!
Location
State FL
County St. Johns
Community Wgv Royal Pines
Area 305-World Golf Village Area-Central
Direction I-95 to exit 323. Head west on International Golf Pkwy to Royal Pines Pkwy (turn right). Royal Pines Pkwy to Pinehurst Pointe (turn left). Take Pinehurst Point to Redbay Ct (turn left). Property will
Interior
Interior Features Breakfast Bar, Breakfast Nook, Ceiling Fan(s), Central Vacuum, Entrance Foyer, His and Hers Closets, Jack and Jill Bath, Kitchen Island, Pantry, Primary Bathroom -Tub with Separate Shower, Primary Downstairs, Split Bedrooms, Walk-In Closet(s)
Heating Central, Electric
Cooling Central Air, Electric, Multi Units
Flooring Carpet, Marble, Wood
Furnishings Negotiable
Exterior
Exterior Feature Outdoor Kitchen
Garage Attached, Circular Driveway, Garage, Garage Door Opener
Garage Spaces 3.0
Pool Community, Private, In Ground, Screen Enclosure, Waterfall
Utilities Available Cable Connected, Electricity Connected, Natural Gas Connected, Water Connected
Amenities Available Clubhouse, Fitness Center, Golf Course, Pickleball, Playground, Spa/Hot Tub, Tennis Court(s)
View Protected Preserve
Roof Type Shingle
Porch Covered, Patio, Screened
Total Parking Spaces 3
Garage Yes
Private Pool No
Building
Lot Description Cul-De-Sac, Sprinklers In Front, Sprinklers In Rear
Sewer Public Sewer
Water Public
Architectural Style Traditional
Structure Type Frame,Stucco
New Construction No
Construction Status Updated/Remodeled
Schools
Elementary Schools Mill Creek Academy
Middle Schools Mill Creek Academy
High Schools Tocoi Creek
Others
Senior Community No
Tax ID 0292300150
Security Features Security System Owned
Acceptable Financing Cash, Conventional, VA Loan
Listing Terms Cash, Conventional, VA Loan
Read Less Info
Want to know what your home might be worth? Contact us for a FREE valuation!

Our team is ready to help you sell your home for the highest possible price ASAP
Bought with MOUNT REALTY GROUP








