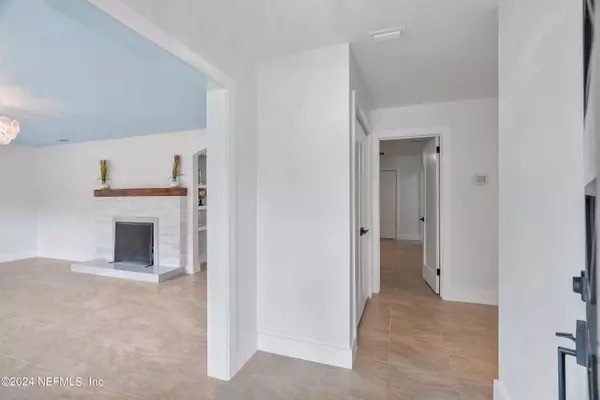$842,000
$885,000
4.9%For more information regarding the value of a property, please contact us for a free consultation.
5 Beds
4 Baths
3,156 SqFt
SOLD DATE : 06/04/2024
Key Details
Sold Price $842,000
Property Type Single Family Home
Sub Type Single Family Residence
Listing Status Sold
Purchase Type For Sale
Square Footage 3,156 sqft
Price per Sqft $266
Subdivision San Jose
MLS Listing ID 2019453
Sold Date 06/04/24
Style Ranch
Bedrooms 5
Full Baths 3
Half Baths 1
Construction Status Updated/Remodeled
HOA Y/N No
Originating Board realMLS (Northeast Florida Multiple Listing Service)
Year Built 1955
Annual Tax Amount $3,231
Lot Size 0.330 Acres
Acres 0.33
Property Description
TOTALLY RENOVATED! MOVE IN READY! Next to Bolles School, San Jose CC and Epping Forest CC! Transformation Renovation!
Gorgeous 5-bed, 3.1-bath residence. Enter to find a spacious living room with a welcoming fireplace with marble surround and large formal dining room. High-end finishes at every corner, from the gourmet kitchen with top-of-the-line stainless appliances and quartzite counters to the adjacent family room with beautiful custom wood details. The French Doors open to reveal an expansive fenced yard with paver patio and built-in fire pit, perfect for outdoor gatherings. The primary suite is a sanctuary with an expansive bathroom and custom walk-in closet. The new en-suite features dual sinks, solid wood vanity and an oversized luxurious shower, evoking a spa-like ambiance. Each bathroom has its own beautiful new finishes. Custom touches also include new cabinets and sink in the laundry room. Full-house Aquasana water filtration system adds to the appeal.
Location
State FL
County Duval
Community San Jose
Area 012-San Jose
Direction From San Jose Blvd, turn onto San Lucas Rd, then Left onto San Carlos Rd. The home is near the cul-de-sac on the Left side.
Interior
Interior Features Breakfast Bar, Ceiling Fan(s), Entrance Foyer, Pantry, Primary Bathroom - Shower No Tub, Walk-In Closet(s)
Heating Central
Cooling Central Air
Flooring Tile
Fireplaces Number 1
Fireplaces Type Wood Burning
Furnishings Unfurnished
Fireplace Yes
Laundry Sink
Exterior
Exterior Feature Fire Pit
Garage Attached, Circular Driveway, Garage
Garage Spaces 2.0
Fence Back Yard, Vinyl
Pool None
Utilities Available Cable Available, Electricity Connected, Sewer Connected, Water Connected
Roof Type Shingle
Porch Patio
Total Parking Spaces 2
Garage Yes
Private Pool No
Building
Lot Description Cul-De-Sac, Sprinklers In Front, Sprinklers In Rear
Sewer Public Sewer
Water Public
Architectural Style Ranch
New Construction No
Construction Status Updated/Remodeled
Schools
Elementary Schools San Jose
Middle Schools Alfred Dupont
High Schools Terry Parker
Others
Senior Community No
Tax ID 1499530000
Security Features Smoke Detector(s)
Acceptable Financing Cash, Conventional, FHA
Listing Terms Cash, Conventional, FHA
Read Less Info
Want to know what your home might be worth? Contact us for a FREE valuation!

Our team is ready to help you sell your home for the highest possible price ASAP
Bought with RE/MAX SPECIALISTS PV








