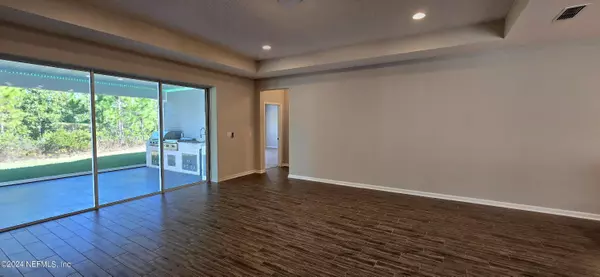$845,000
$854,900
1.2%For more information regarding the value of a property, please contact us for a free consultation.
5 Beds
4 Baths
3,720 SqFt
SOLD DATE : 06/07/2024
Key Details
Sold Price $845,000
Property Type Single Family Home
Sub Type Single Family Residence
Listing Status Sold
Purchase Type For Sale
Square Footage 3,720 sqft
Price per Sqft $227
Subdivision Beachwalk
MLS Listing ID 2006652
Sold Date 06/07/24
Style Craftsman
Bedrooms 5
Full Baths 4
HOA Fees $160/qua
HOA Y/N Yes
Originating Board realMLS (Northeast Florida Multiple Listing Service)
Year Built 2022
Annual Tax Amount $9,810
Lot Size 10,018 Sqft
Acres 0.23
Property Description
Welcome to the luxury resort style living at the Beachwalk Community in St. Johns! Immerse yourself in the Beach Walk lifestyle within this beautiful Calloway ll Model. These 5 beds, 4 bath residence has two stories, boasting a generous 3,720 sq ft of pure elegance. THE SELLERS HAVE PAID OFF CDD BOND. Saving you over 38k! Your dream home awaits, surrounded by the tranquility of a nature preserve-facing backyard on an expansive 10,019 sq ft lot. The coastal-designed charm accentuated by glass pocketing patio doors that flood the interior with natural light. The interior of the home is equipped with ceramic tile throughout the living spaces. The gourmet kitchen has upgraded custom cabinetry and granite stone. Enjoy the outdoors with a custom lanai that has oversized motorized screens & a custom outdoor kitchen. Exterior lighting has been upgraded by Gemstone. The upstairs of the home offers a loft & additional bedroom with bathroom. Your new home includes a 3-car tandem garage and a generous paver driveway, providing ample space for warmly welcoming guests. Enjoy the breathtaking 14.5 -acre crystal -clear lagoon - a water wonderland that redefines the concept of waterfront living. Whether it's a leisurely swim, paddleboarding, or simply soaking in the sun, this private oasis is just steps away from your doorstep. Elevate your social life at the lavish clubhouse or savor exquisite cuisine at the on-site restaurant - an experience epitomizing the essence of community living. Keep the little ones entertained at the vibrant kid's playground and indulge in amenities like the full gym, yoga classes, and kid daycare services at the clubhouse. Tee off at your own mini-golf course or gather friends and family for a match on one of the six tennis courts - a sports enthusiast's paradise! Even your four-legged companions are pampered with a dedicated dog splash park, and it's a golf cart community for added convenience. Seize the opportunity to make this dream residence your reality, where each day unfolds like a vacation, and resort style living becomes a way of life. This is not just a home; it's an extraordinary lifestyle waiting for you!
Location
State FL
County St. Johns
Community Beachwalk
Area 301-Julington Creek/Switzerland
Direction From I-95 N to exit 329, R onto CR 210, Left on Beachwalk Blvd, to R on Topside Dr.
Rooms
Other Rooms Outdoor Kitchen
Interior
Interior Features Eat-in Kitchen, Entrance Foyer, In-Law Floorplan, Kitchen Island, Open Floorplan, Pantry, Primary Bathroom - Tub with Shower, Primary Bathroom -Tub with Separate Shower, Primary Downstairs, Smart Thermostat, Walk-In Closet(s)
Heating Heat Pump
Cooling Central Air, Zoned
Flooring Carpet, Tile
Fireplaces Number 1
Fireplaces Type Gas
Fireplace Yes
Laundry Electric Dryer Hookup, Gas Dryer Hookup, Lower Level, Washer Hookup
Exterior
Exterior Feature Outdoor Kitchen
Garage Garage, Garage Door Opener
Garage Spaces 3.0
Pool Community
Utilities Available Cable Available, Electricity Connected, Natural Gas Connected, Sewer Connected, Water Connected
Amenities Available Beach Access, Clubhouse, Dog Park, Fitness Center, Golf Course, Jogging Path, Playground, Tennis Court(s)
View Protected Preserve
Roof Type Metal
Porch Front Porch, Rear Porch, Screened
Total Parking Spaces 3
Garage Yes
Private Pool No
Building
Lot Description Sprinklers In Front, Sprinklers In Rear
Faces Northwest
Sewer Public Sewer
Water Public
Architectural Style Craftsman
Structure Type Fiber Cement
New Construction No
Schools
Elementary Schools Liberty Pines Academy
Middle Schools Liberty Pines Academy
High Schools Beachside
Others
HOA Fee Include Maintenance Grounds,Maintenance Structure
Senior Community No
Tax ID 0237150460
Security Features Closed Circuit Camera(s),Fire Alarm,Security Gate
Acceptable Financing Cash, Conventional
Listing Terms Cash, Conventional
Read Less Info
Want to know what your home might be worth? Contact us for a FREE valuation!

Our team is ready to help you sell your home for the highest possible price ASAP
Bought with COASTAL REALTY OF NE FLORIDA, LLC








