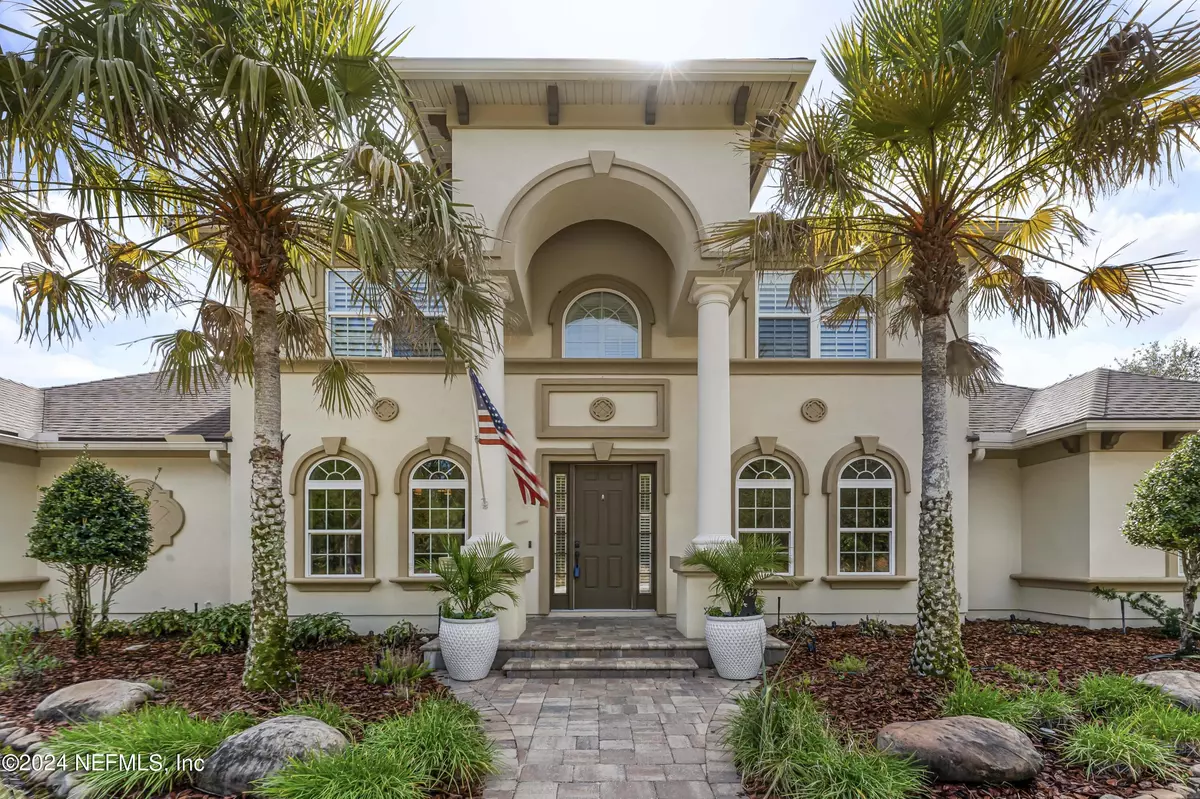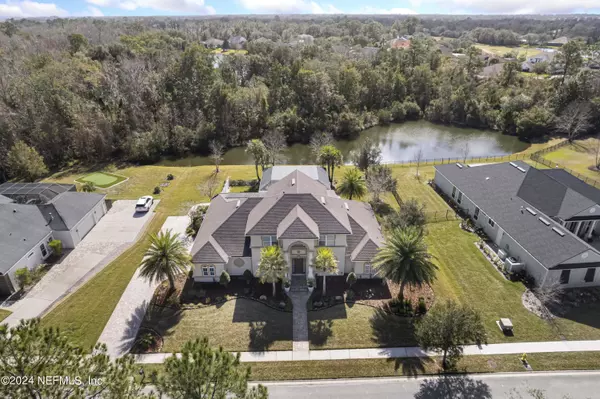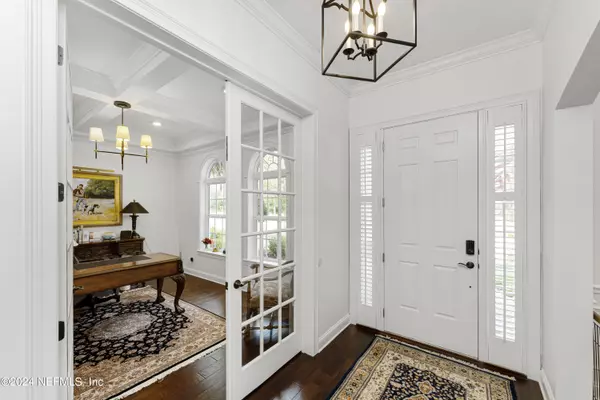$1,535,000
$1,635,000
6.1%For more information regarding the value of a property, please contact us for a free consultation.
4 Beds
5 Baths
4,058 SqFt
SOLD DATE : 06/12/2024
Key Details
Sold Price $1,535,000
Property Type Single Family Home
Sub Type Single Family Residence
Listing Status Sold
Purchase Type For Sale
Square Footage 4,058 sqft
Price per Sqft $378
Subdivision Palencia
MLS Listing ID 2008071
Sold Date 06/12/24
Style Spanish
Bedrooms 4
Full Baths 4
Half Baths 1
HOA Fees $10/ann
HOA Y/N Yes
Originating Board realMLS (Northeast Florida Multiple Listing Service)
Year Built 2015
Annual Tax Amount $18,564
Lot Size 0.470 Acres
Acres 0.47
Property Description
Expect to be impressed with this lovely executive dream home! This entertainer's delight is in the Premier Golf Course Community of Palencia in St. Augustine - a St. Johns County top rated School District! The quality upgrades, intricate interior & outdoor entertaining space sits on a one-of-a-kind lot with privacy everywhere you look... natural setting out your front door with no homes & lake to preserve view from the rear. The incredible features of this home are 10' ceilings (boasting coffered & tray design), walnut hardwood floors, a chef's dream gourmet kitchen, 42'' elegant cabinets w/crown molding, venetian granite counter tops, wainscoting of the island, stainless steel top of the line appliances, deep baseboard molding, butler's pantry, and breakfast nook overlooking the lake! The floor plan features 4 bedrooms, 4.5 bathrooms; plus, an oversized bonus room with two (2) walk-in closets and a 3-car garage. The study is off the entry, providing a great space for a home office. The open living space includes the Great Room, kitchen, and breakfast nook plus a separate dining room. Each bedroom has an ensuite full bathroom and walk-in closet. This home's outdoor lanai features a saltwater pool with spa and solar power for year-round use. Enjoy under roof seating with ceiling fans, television, surround sound, and a top-of-the-line outdoor kitchen with lots of upgraded features. This home exudes elegance and is a must see. Schedule your tour today.
Location
State FL
County St. Johns
Community Palencia
Area 312-Palencia Area
Direction US-1 S to Palencia Village Dr. Turn left onto Palencia Village Dr. At the traffic circle, take the 3rd exit onto N Loop Pkwy through the guard gate . Turn onto Vale Dr. Take left onto Santa Teresa Ct. Home on the right.
Interior
Interior Features Breakfast Bar, Butler Pantry, Eat-in Kitchen, Entrance Foyer, In-Law Floorplan, Kitchen Island, Pantry, Primary Bathroom -Tub with Separate Shower, Primary Downstairs, Walk-In Closet(s)
Heating Central
Cooling Central Air
Flooring Tile, Wood
Fireplaces Number 1
Fireplaces Type Gas
Fireplace Yes
Laundry Lower Level, Sink
Exterior
Exterior Feature Outdoor Kitchen
Garage Attached, Garage, Garage Door Opener
Garage Spaces 3.0
Fence Back Yard
Pool Private, In Ground, Gas Heat, Screen Enclosure, Solar Heat, Waterfall
Utilities Available Cable Available, Electricity Available, Natural Gas Connected, Water Available
Amenities Available Basketball Court, Cable TV, Children's Pool, Clubhouse, Fitness Center, Golf Course, Jogging Path, Playground, Tennis Court(s)
Waterfront Description Pond
View Pond, Protected Preserve, Water
Roof Type Tile
Porch Awning(s), Covered, Screened
Total Parking Spaces 3
Garage Yes
Private Pool No
Building
Sewer Public Sewer
Water Public, Shared Well
Architectural Style Spanish
Structure Type Frame,Stucco
New Construction No
Schools
Elementary Schools Palencia
Middle Schools Pacetti Bay
High Schools Allen D. Nease
Others
Senior Community No
Tax ID 0720980030
Security Features Fire Alarm,Security System Leased
Acceptable Financing Cash, Conventional, FHA, VA Loan
Listing Terms Cash, Conventional, FHA, VA Loan
Read Less Info
Want to know what your home might be worth? Contact us for a FREE valuation!

Our team is ready to help you sell your home for the highest possible price ASAP
Bought with EXP REALTY LLC








