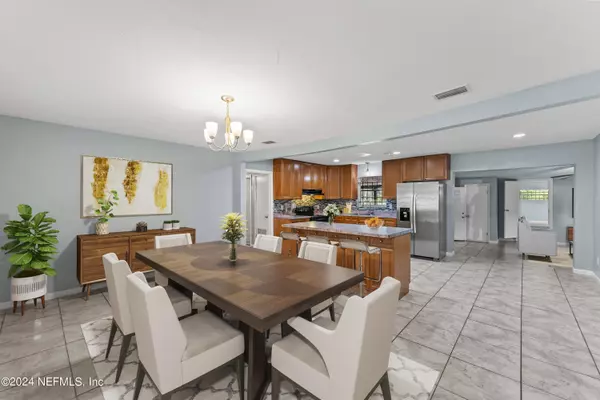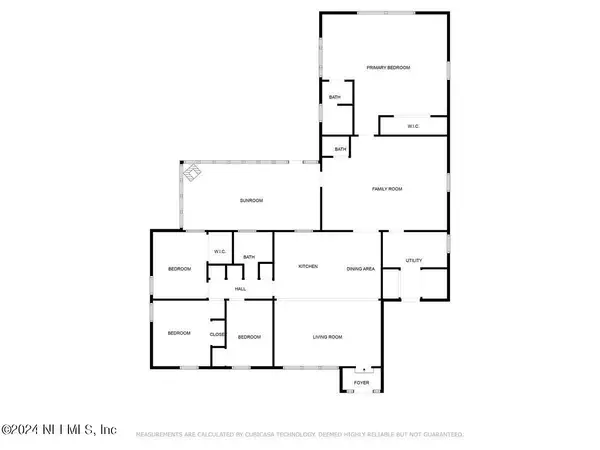$249,900
$259,900
3.8%For more information regarding the value of a property, please contact us for a free consultation.
4 Beds
3 Baths
2,047 SqFt
SOLD DATE : 05/31/2024
Key Details
Sold Price $249,900
Property Type Single Family Home
Sub Type Single Family Residence
Listing Status Sold
Purchase Type For Sale
Square Footage 2,047 sqft
Price per Sqft $122
Subdivision Harbor View
MLS Listing ID 2018132
Sold Date 05/31/24
Style Mid Century Modern,Traditional
Bedrooms 4
Full Baths 2
Half Baths 1
Construction Status Updated/Remodeled
HOA Y/N No
Originating Board realMLS (Northeast Florida Multiple Listing Service)
Year Built 1960
Annual Tax Amount $2,948
Lot Size 7,840 Sqft
Acres 0.18
Lot Dimensions 7992
Property Description
This split floorplan boasts 4 bedrooms, 2.5 baths, with 3 rooms upfront and a generously-sized primary bedroom at the rear featuring an en suite bath. The expansive family room offers versatile usage options, such as an office or dining area. The kitchen impresses with a spacious island, updated cabinets, and ample counterspace. Enjoy brand new carpet, freshly painted walls, and updated appliances throughout. Ideal for first-time buyers or those seeking more space, the screened-in patio is perfect for gatherings or quiet family moments. A home to cherish for years!
Location
State FL
County Duval
Community Harbor View
Area 075-Trout River/College Park/Ribault Manor
Direction From Exit 357 - Edgewood Ave Turn R onto Lem Turner Rd Turn L onto Clyde DR Turn L onto Addison Home will 2nd on the left *Use GPS*
Rooms
Other Rooms Shed(s)
Interior
Interior Features Ceiling Fan(s), Entrance Foyer, Open Floorplan, Primary Bathroom - Tub with Shower, Split Bedrooms, Walk-In Closet(s)
Heating Central
Cooling Central Air, Wall/Window Unit(s)
Flooring Carpet, Tile
Laundry Electric Dryer Hookup, Washer Hookup
Exterior
Exterior Feature Fire Pit
Garage Carport, Garage, Garage Door Opener
Garage Spaces 2.0
Carport Spaces 4
Fence Full
Pool None
Utilities Available Electricity Connected, Sewer Available, Water Available
Porch Rear Porch, Screened
Total Parking Spaces 2
Garage Yes
Private Pool No
Building
Sewer Public Sewer
Water Public
Architectural Style Mid Century Modern, Traditional
Structure Type Frame,Stucco
New Construction No
Construction Status Updated/Remodeled
Schools
Elementary Schools Rutledge H Pearson
Middle Schools Jean Ribault
High Schools Jean Ribault
Others
Senior Community No
Tax ID 0396880000
Security Features Window Bars
Acceptable Financing Cash, Conventional, FHA, VA Loan
Listing Terms Cash, Conventional, FHA, VA Loan
Read Less Info
Want to know what your home might be worth? Contact us for a FREE valuation!

Our team is ready to help you sell your home for the highest possible price ASAP
Bought with ZALLOUM REALTY LLC








