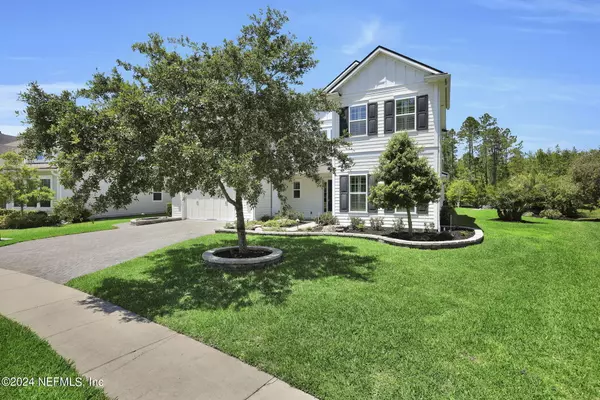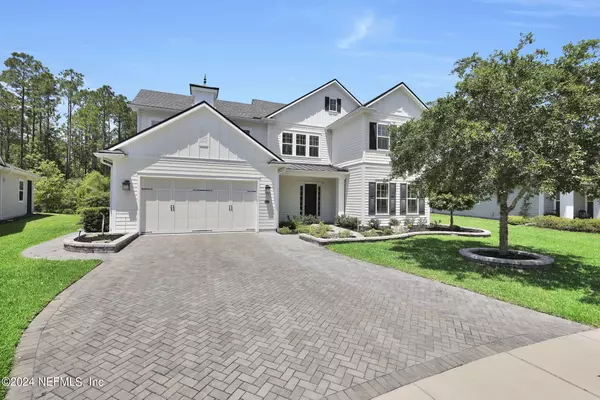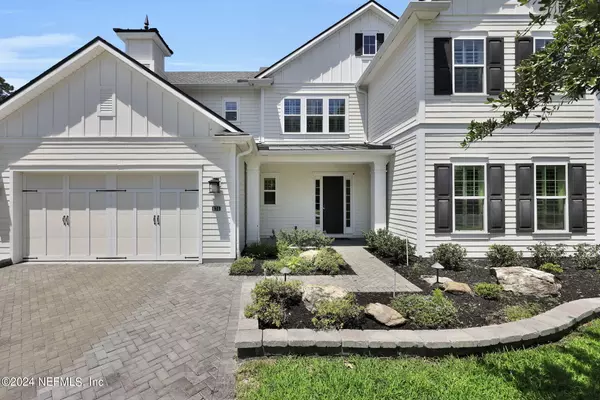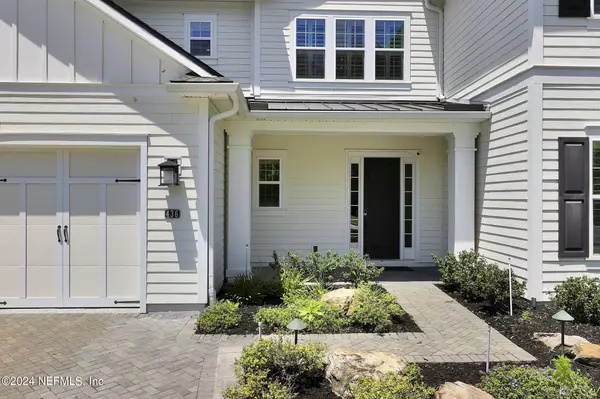$1,190,000
$1,230,000
3.3%For more information regarding the value of a property, please contact us for a free consultation.
4 Beds
4 Baths
3,804 SqFt
SOLD DATE : 06/17/2024
Key Details
Sold Price $1,190,000
Property Type Single Family Home
Sub Type Single Family Residence
Listing Status Sold
Purchase Type For Sale
Square Footage 3,804 sqft
Price per Sqft $312
Subdivision Julington Lakes
MLS Listing ID 2021824
Sold Date 06/17/24
Style Traditional
Bedrooms 4
Full Baths 3
Half Baths 1
HOA Fees $176/qua
HOA Y/N Yes
Originating Board realMLS (Northeast Florida Multiple Listing Service)
Year Built 2017
Annual Tax Amount $10,259
Lot Size 0.360 Acres
Acres 0.36
Property Description
You don't want to miss out on this beautiful Julington floorplan by Toll Brothers Pool Home located on a preserve lot. Step through the front door to discover exquisite wood tile flooring spanning the entire first level. Conveniently located on this floor is the master bedroom and a guest en-suite, ideal for accommodating elderly family members plus a versatile study or office space. Upstairs you will find 2 bedrooms, a full bathroom and a spacious area, perfect for a theater room, cozy retreat, playroom (or 5th bedroom!) Relax in the privacy of your pool while enjoying serene, pond/preserve views - a view that cannot be replicated. The home is across from an open field area perfect for soccer, frisbee, etc. Upgrades include new wood floors upstairs, pantry with quartz counters, custom shelves, drawers, and dual refrigerators, closet systems throughout, Level 2, 60 AMP Electric Car charger, whole house Generac generator, fire pit & much more! Don't let this opportunity pass you by!
Location
State FL
County St. Johns
Community Julington Lakes
Area 301-Julington Creek/Switzerland
Direction From Race Track Road turn onto Veteran's Pkwy. Turn Right on Longleaf Pine. Turn Right into Julington Lakes. Turn Left onto Freshwater. House on the right
Interior
Interior Features Breakfast Bar, Built-in Features, Eat-in Kitchen, Entrance Foyer, In-Law Floorplan, Kitchen Island, Pantry, Primary Bathroom -Tub with Separate Shower, Primary Downstairs, Split Bedrooms, Vaulted Ceiling(s), Walk-In Closet(s)
Heating Central
Cooling Central Air
Flooring Tile, Wood
Laundry Electric Dryer Hookup, Washer Hookup
Exterior
Exterior Feature Fire Pit
Garage Attached, Garage
Garage Spaces 3.0
Pool Private, In Ground, Heated, Pool Sweep, Salt Water
Utilities Available Cable Available, Natural Gas Available
Amenities Available Basketball Court, Clubhouse, Fitness Center, Jogging Path, Playground, Tennis Court(s)
Waterfront Description Pond
View Protected Preserve
Roof Type Shingle
Porch Patio, Porch
Total Parking Spaces 3
Garage Yes
Private Pool No
Building
Lot Description Sprinklers In Front, Sprinklers In Rear
Sewer Public Sewer
Water Public
Architectural Style Traditional
Structure Type Fiber Cement
New Construction No
Schools
Elementary Schools Freedom Crossing Academy
Middle Schools Freedom Crossing Academy
High Schools Creekside
Others
Senior Community No
Tax ID 0096821550
Security Features Smoke Detector(s)
Acceptable Financing Cash, Conventional
Listing Terms Cash, Conventional
Read Less Info
Want to know what your home might be worth? Contact us for a FREE valuation!

Our team is ready to help you sell your home for the highest possible price ASAP
Bought with BERKSHIRE HATHAWAY HOMESERVICES FLORIDA NETWORK REALTY








