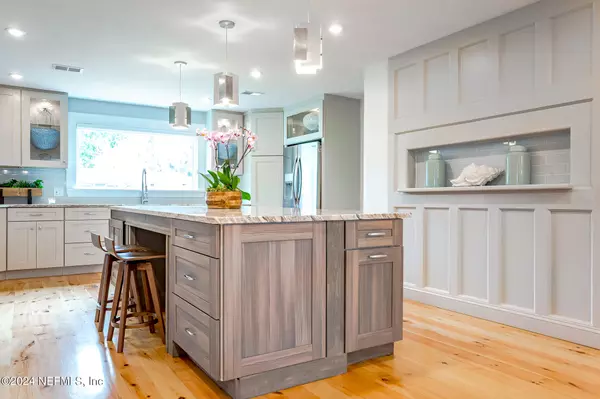$989,500
$989,500
For more information regarding the value of a property, please contact us for a free consultation.
5 Beds
5 Baths
3,982 SqFt
SOLD DATE : 06/18/2024
Key Details
Sold Price $989,500
Property Type Single Family Home
Sub Type Single Family Residence
Listing Status Sold
Purchase Type For Sale
Square Footage 3,982 sqft
Price per Sqft $248
Subdivision San Jose Shores
MLS Listing ID 2010099
Sold Date 06/18/24
Style Contemporary
Bedrooms 5
Full Baths 3
Half Baths 2
HOA Y/N No
Originating Board realMLS (Northeast Florida Multiple Listing Service)
Year Built 1958
Annual Tax Amount $12,303
Lot Size 0.440 Acres
Acres 0.44
Property Description
Welcome to a remarkable opportunity in one of San Jose's most prestigious neighborhoods, seamlessly blending luxury living with the comfort of a meticulously renovated home. Nestled close to the esteemed Bolles School and San Jose Country Club, this breathtaking property is the epitome of elegance and grandeur.
Featuring 4 lavish bedrooms plus an office, 3 full bathrooms, and 2 half bathrooms, this home is an entertainer's paradise, offering an abundance of space designed to inspire awe in every visitor. The interior is bathed in natural light, streaming through large windows, highlighting the open kitchen adorned with shaker cabinets, quartzite counters, stainless steel appliances, and an impressive 10ft island — a perfect centerpiece for social gatherings. **Exquisite San Jose Residence - A Masterpiece of Luxury and Sophistication**
Welcome to a remarkable opportunity in one of San Jose's most prestigious neighborhoods, seamlessly blending luxury living with the comfort of a meticulously renovated home. Nestled close to the esteemed Bolles School and San Jose Country Club, this breathtaking property is the epitome of elegance and grandeur.
Featuring 4 lavish bedrooms plus an office, 3 full bathrooms, and 2 half bathrooms, this home is an entertainer's paradise, offering an abundance of space designed to inspire awe in every visitor. The interior is bathed in natural light, streaming through large windows, highlighting the open kitchen adorned with shaker cabinets, quartzite counters, stainless steel appliances, and an impressive 10ft island a perfect centerpiece for social gatherings.
Solid pine flooring stretches across each room, leading to the master retreat, a haven of tranquility with a spacious walk-in closet and an exquisitely updated bathroom featuring a freestanding tub and a walk-in SPA shower, complete with a rain head and body sprays. Craftsmanship is evident in the meticulous craftsman-style trim and attention to detail throughout the home. The finished garage with custom cabinetry.
Positioned on nearly half an acre corner lot, the outdoor space offers boundless potential for creating your personal oasis. The property is a testament to luxury living, with a resort-style backyard, complete with a Salt water sparkling pool, 12-seater spa/jacuzzi, and beautifully landscaped patio area, ideal for hosting or serene weekends. The outdoor kitchen is equipped for the ultimate entertainment experience, featuring a Lion gas grill and Big Green Egg.
This property represents the pinnacle of sophisticated living, with every detail curated to offer a lifestyle of unparalleled luxury. Discover the perfect blend of elegance and comfort in this stunning residence. Schedule your private showing today and step into the luxury you deserve.
Location
State FL
County Duval
Community San Jose Shores
Area 012-San Jose
Direction Starting on 295S, take exit for San Jose/SR13 N, Turn L, then make L on Jose Circle E into San Jose Shores. Turn right onto Jose Circle N, house is on the corner on the left.
Interior
Interior Features Built-in Features, Entrance Foyer, Kitchen Island, Primary Bathroom -Tub with Separate Shower, Wet Bar
Heating Central
Cooling Central Air
Flooring Wood
Fireplaces Type Wood Burning
Furnishings Negotiable
Fireplace Yes
Laundry In Unit
Exterior
Exterior Feature Outdoor Kitchen
Garage Attached, Garage
Garage Spaces 2.0
Fence Back Yard
Pool In Ground
Utilities Available Cable Available, Electricity Connected, Sewer Connected, Water Connected
Waterfront No
Roof Type Shingle
Porch Covered, Patio
Parking Type Attached, Garage
Total Parking Spaces 2
Garage Yes
Private Pool No
Building
Lot Description Corner Lot
Faces East
Sewer Public Sewer
Water Public
Architectural Style Contemporary
Structure Type Wood Siding
New Construction No
Schools
Elementary Schools Kings Trail
Middle Schools Alfred Dupont
High Schools Atlantic Coast
Others
Senior Community No
Tax ID 1513930000
Acceptable Financing Cash, Conventional, FHA, VA Loan
Listing Terms Cash, Conventional, FHA, VA Loan
Read Less Info
Want to know what your home might be worth? Contact us for a FREE valuation!

Our team is ready to help you sell your home for the highest possible price ASAP
Bought with HEAVENER REALTY, LLC

"My job is to find and attract mastery-based agents to the office, protect the culture, and make sure everyone is happy! "






