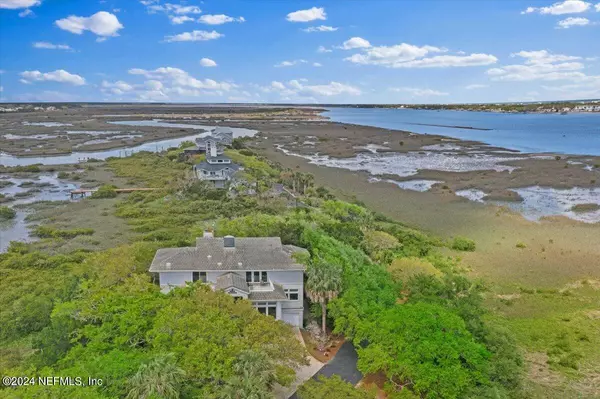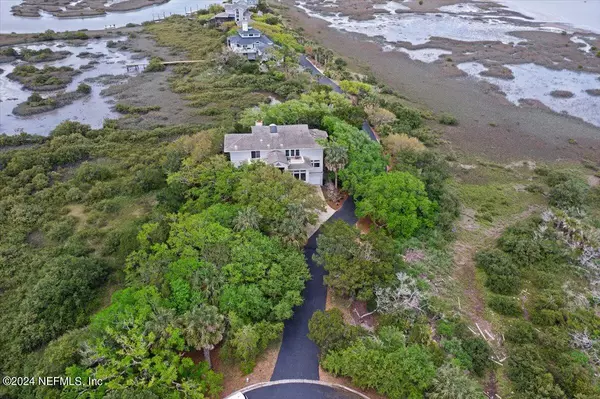$1,299,000
$1,399,000
7.1%For more information regarding the value of a property, please contact us for a free consultation.
3 Beds
3 Baths
3,596 SqFt
SOLD DATE : 06/18/2024
Key Details
Sold Price $1,299,000
Property Type Single Family Home
Sub Type Single Family Residence
Listing Status Sold
Purchase Type For Sale
Square Footage 3,596 sqft
Price per Sqft $361
Subdivision Camachee Island
MLS Listing ID 2016388
Sold Date 06/18/24
Style Contemporary
Bedrooms 3
Full Baths 2
Half Baths 1
Construction Status Updated/Remodeled
HOA Fees $166/ann
HOA Y/N Yes
Originating Board realMLS (Northeast Florida Multiple Listing Service)
Year Built 1993
Annual Tax Amount $7,870
Lot Size 3.830 Acres
Acres 3.83
Property Description
SET IN A PRIVATE GATED COMMUNITY OF 17 HOMES*ALMOST 4 ACRES*PANORAMIC VIEWS FROM EVERY ROOM OF THE INTRACOASTAL WATERWAY, MARSH & TOLOMATO RIVER W/SUNRISE & SUNSET VIEWS*2000SQFT OF DECKS*SCREENED PORCH*MAIN FLOOR HAS A LARGE GREAT ROOM W/SOARING CEILINGS, A GOURMET KITCHEN & BREAKFAST ROOM, FORMAL DINING ROOM,& A ''GETAWAY'' SUNROOM/DEN SPACE W/GAS FIREPLACE*GUEST SUITE W/ BATH ALSO ON THE MAIN FLOOR*UPPER FLOOR HAS THE PRIMARY AND 3RD BEDROOMS, & AN OFFICE / LOFT AREA W/FIREPLACE OVERLOOKING THE MARSH AND RIVER*ALSO A HEATED & COOLED EXERCISE ROOM OFF THE GARAGE *PREMIER FINISHES & FEATURES THRUOUT INCLUDING GLASS CUVARA HIMILAYA COUNTER TOPS AND BOSCH & THERMADOR APPLIANCES IN THE KITCHEN, BAMBOO FLOORING, MARVIN HURRICANE WINDOWS & DOORS, HUNTER DOUGLAS SILHOUETTE BLINDS*BRAND NEW ROOF*FULL HOUSE GENERAC GENERATOR* GUTTERS*A HUGE GARAGE WITH ROOM FOR 4 CARS*LARGE STORAGE ROOM UNDER HOUSE*SPACE FOR A DOCK*CLOSE TO SHOPS & RESTAURANTS, THE BEACH, AND MORE!*DON'T MISS IT!!
Location
State FL
County St. Johns
Community Camachee Island
Area 321-North City-St Augustine
Direction FROM PONTE VEDRA BEACH GO SOUTH ON A1A ACROSS THE VILANO BRIDGE THEN RIGHT INTO CAMACHEE ISLAND FOLLOW ROAD TO LANDS END DRIVE ON LEFT. THROUGH GATE TO HOME ON LEFT.
Interior
Interior Features Breakfast Bar, Breakfast Nook, Built-in Features, Ceiling Fan(s), Central Vacuum, Eat-in Kitchen, Entrance Foyer, Guest Suite, Open Floorplan, Pantry, Primary Bathroom -Tub with Separate Shower, Split Bedrooms, Vaulted Ceiling(s), Walk-In Closet(s)
Heating Central, Electric, Heat Pump
Cooling Central Air, Electric
Flooring Carpet, Tile, Wood
Fireplaces Number 2
Fireplaces Type Gas
Furnishings Unfurnished
Fireplace Yes
Laundry Electric Dryer Hookup, Lower Level, Sink, Washer Hookup
Exterior
Exterior Feature Balcony, Impact Windows
Garage Additional Parking, Attached, Garage, Garage Door Opener
Garage Spaces 3.0
Pool None
Utilities Available Cable Available, Cable Connected, Electricity Available, Electricity Connected, Sewer Available, Sewer Connected, Water Available, Water Connected, Propane
Waterfront Yes
Waterfront Description Intracoastal,Marsh,Navigable Water,Ocean Access,River Access,River Front,Waterfront Community
View Beach, Bridge(s), Intracoastal, Pond, Protected Preserve, River, Trees/Woods, Water
Roof Type Shingle
Porch Covered, Deck, Front Porch, Porch, Rear Porch, Screened, Side Porch, Wrap Around
Parking Type Additional Parking, Attached, Garage, Garage Door Opener
Total Parking Spaces 3
Garage Yes
Private Pool No
Building
Lot Description Dead End Street, Irregular Lot, Many Trees, Sprinklers In Front, Sprinklers In Rear, Wetlands, Wooded
Faces South
Sewer Public Sewer
Water Public
Architectural Style Contemporary
Structure Type Concrete,Stucco
New Construction No
Construction Status Updated/Remodeled
Schools
Elementary Schools Ketterlinus
Middle Schools Sebastian
High Schools St. Augustine
Others
HOA Name Lands End Homeowners Association
Senior Community No
Tax ID 1492810040
Security Features Security Gate,Security System Owned,Smoke Detector(s)
Acceptable Financing Cash, Conventional, Other
Listing Terms Cash, Conventional, Other
Read Less Info
Want to know what your home might be worth? Contact us for a FREE valuation!

Our team is ready to help you sell your home for the highest possible price ASAP
Bought with WATSON REALTY CORP

"My job is to find and attract mastery-based agents to the office, protect the culture, and make sure everyone is happy! "






