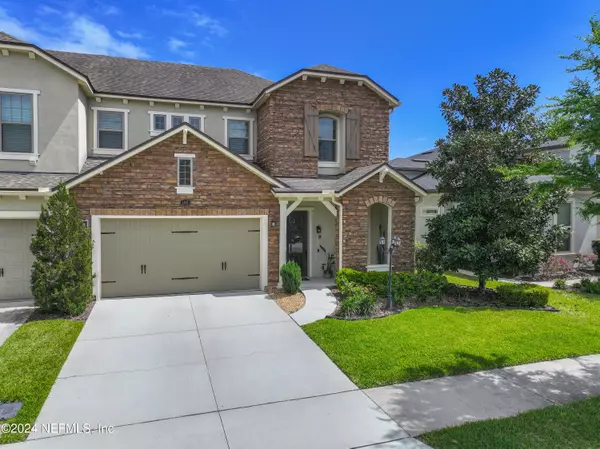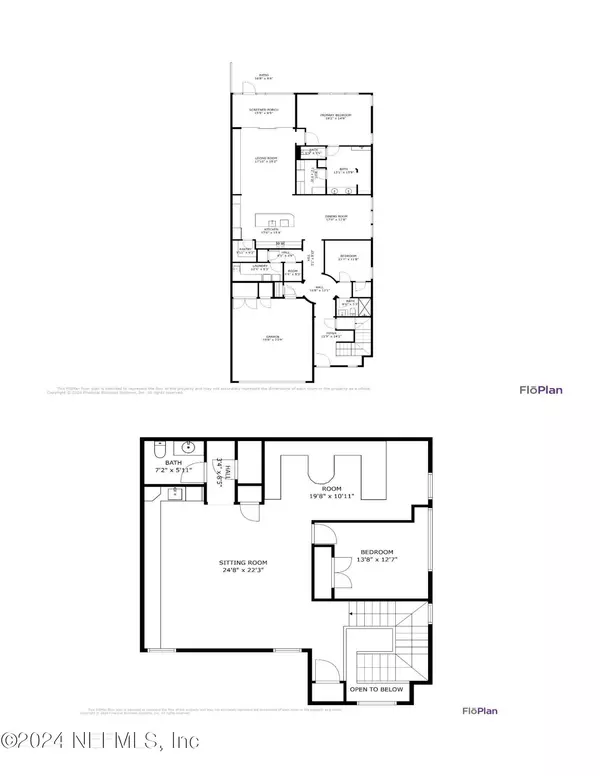$615,000
$625,000
1.6%For more information regarding the value of a property, please contact us for a free consultation.
3 Beds
3 Baths
3,209 SqFt
SOLD DATE : 06/26/2024
Key Details
Sold Price $615,000
Property Type Townhouse
Sub Type Townhouse
Listing Status Sold
Purchase Type For Sale
Square Footage 3,209 sqft
Price per Sqft $191
Subdivision Montevilla
MLS Listing ID 2017179
Sold Date 06/26/24
Style Villa
Bedrooms 3
Full Baths 2
Half Baths 1
Construction Status Updated/Remodeled
HOA Fees $340/mo
HOA Y/N Yes
Originating Board realMLS (Northeast Florida Multiple Listing Service)
Year Built 2014
Annual Tax Amount $7,628
Lot Size 4,791 Sqft
Acres 0.11
Lot Dimensions 40x120
Property Description
STEP INTO LUXURY in this 3209 sq ft former MODEL HOME in GATED Montevilla! This stylish WATERFRONT villa is LOADED W/ UPGRADES, such as CUSTOM BUILT-INS on BOTH levels, WHOLE HOME SURROUND SOUND, posh Control 4 automation & triple slider w/ MOTORIZED WINDOW TREATMENT! Gourmet kitchen offers TONS of cabinet/counter space w/ bonus buffet serving area, top of the line KitchenAid appliances & easy flow to main living areas! The elegant first level Primary Suite boasts a spa-like ensuite bath w/ double vanity, LUXURY RAINSHOWER & customized walk in closet! Lots of versatility in the upstairs living room, offering wall-to-wall built-in cabinets w/tiled wet bar & wine fridge, custom home office & tucked away bedroom! Handy at-home EV charging w/ new 220v outlet in garage! Relax in the screened lanai or the extended paver patio w/ firepit overlooking the lake! Amenities incl LAWN CARE& RESORT POOL just STEPS from home! One minute drive to Publix, shops, restaurants & 9B! See DOCS for upgrades Montevilla HOA fees include professional lawn service, irrigation, pest control, exterior painting, roof repair and replacement, resort style pool, cabana and lounge area w/ fireplace.
Whole home Reverse Osmosis water filtration system! Sale includes RING doorbell and 3 exterior IP cameras. Current termite bond through Turner Pest Control.
The Owners will consider selling furnishings.
Location
State FL
County Duval
Community Montevilla
Area 015-Bartram
Direction 9B to exit at Peyton Parkway (exit 6). In .6 mile, turn right onto Race Track Road. In .4 mile, turn left onto Bartram Park Blvd. In .3 mile turn right onto Venosa Circle. 14913 is on the left.
Interior
Interior Features Breakfast Bar, Built-in Features, Ceiling Fan(s), Entrance Foyer, Kitchen Island, Open Floorplan, Pantry, Primary Bathroom - Shower No Tub, Primary Downstairs, Smart Home, Smart Thermostat, Split Bedrooms, Walk-In Closet(s), Wet Bar
Heating Central, Electric, Heat Pump
Cooling Central Air, Electric
Flooring Tile
Furnishings Negotiable
Laundry In Unit, Lower Level, Sink
Exterior
Exterior Feature Fire Pit
Parking Features Attached, Electric Vehicle Charging Station(s), Garage, Garage Door Opener
Garage Spaces 2.0
Pool Community
Utilities Available Cable Available, Electricity Connected, Sewer Connected, Water Connected
Amenities Available Gated, Maintenance Grounds, Management - Full Time, Management - Off Site
Waterfront Description Lake Front
View Lake
Roof Type Shingle
Porch Covered, Front Porch, Rear Porch, Screened
Total Parking Spaces 2
Garage Yes
Private Pool No
Building
Lot Description Cleared, Sprinklers In Front, Sprinklers In Rear
Sewer Public Sewer
Water Public
Architectural Style Villa
Structure Type Stone,Stucco
New Construction No
Construction Status Updated/Remodeled
Schools
Elementary Schools Bartram Springs
Middle Schools Twin Lakes Academy
High Schools Mandarin
Others
HOA Name Montevilla at Bartram Lakes
HOA Fee Include Maintenance Grounds,Pest Control
Senior Community No
Tax ID 1681345145
Security Features Closed Circuit Camera(s),Entry Phone/Intercom,Security Fence,Security Gate,Security Lights,Smoke Detector(s)
Acceptable Financing Cash, Conventional, FHA, VA Loan
Listing Terms Cash, Conventional, FHA, VA Loan
Read Less Info
Want to know what your home might be worth? Contact us for a FREE valuation!

Our team is ready to help you sell your home for the highest possible price ASAP
Bought with WATSON REALTY CORP








