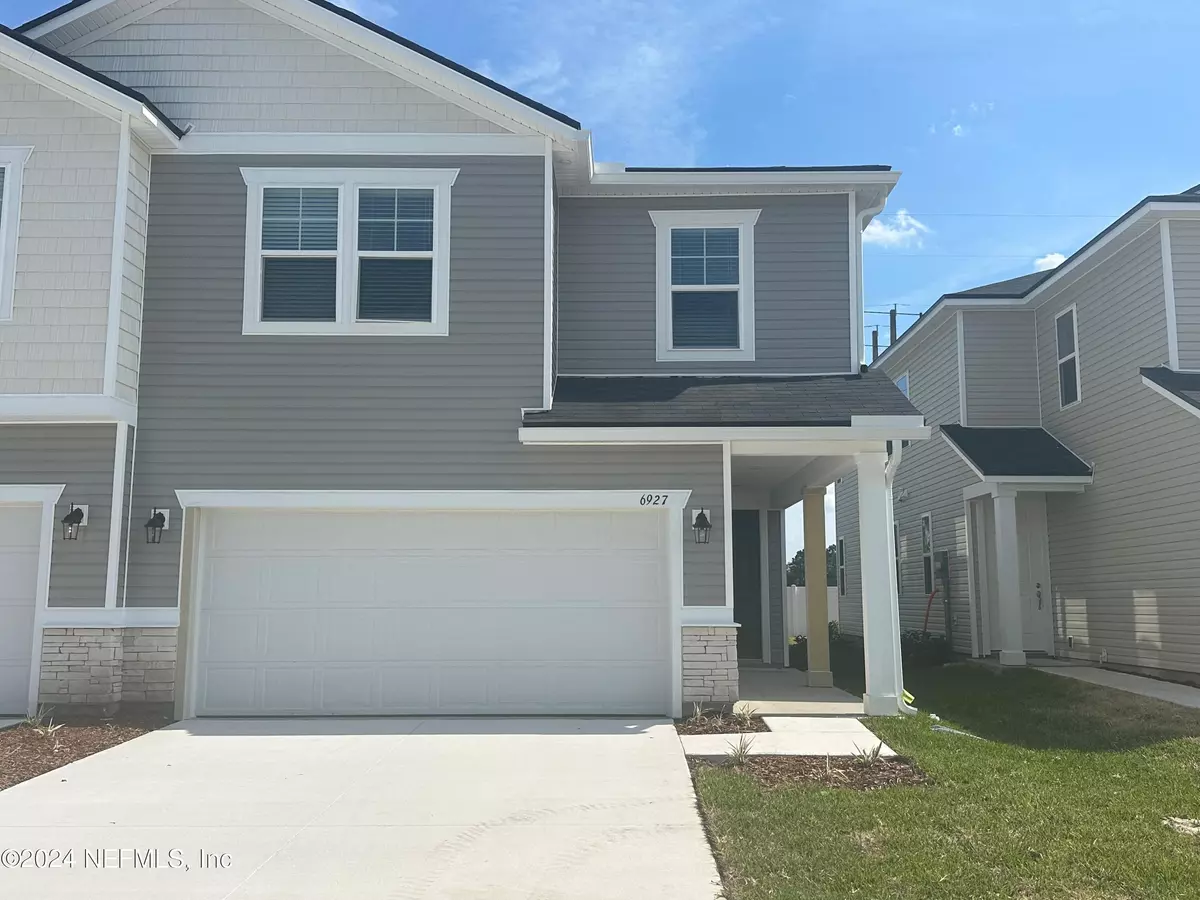$312,990
$312,990
For more information regarding the value of a property, please contact us for a free consultation.
3 Beds
3 Baths
2,010 SqFt
SOLD DATE : 06/26/2024
Key Details
Sold Price $312,990
Property Type Townhouse
Sub Type Townhouse
Listing Status Sold
Purchase Type For Sale
Square Footage 2,010 sqft
Price per Sqft $155
Subdivision Ashers Landing
MLS Listing ID 2012375
Sold Date 06/26/24
Style Traditional
Bedrooms 3
Full Baths 2
Half Baths 1
Construction Status Under Construction
HOA Fees $167/mo
HOA Y/N Yes
Originating Board realMLS (Northeast Florida Multiple Listing Service)
Year Built 2023
Property Description
Love entertaining? The smartly designed Sandalwood plan has you covered! The main floor of this inviting paired home offers a convenient powder room, a great room and an open dining room that flows into a well-appointed kitchen with a center island. You'll also appreciate the walk-in pantry and mudroom. There are three generous bedrooms upstairs, including an elegant primary suite with a walk-in closet and a private bath. The second floor also has a loft. Other features may include a covered patio and a deluxe primary bath. You'll love the professionally curated finishes! Tour today!
Location
State FL
County Duval
Community Ashers Landing
Area 063-Jacksonville Heights/Oak Hill/English Estates
Direction From I-295 S to Collins Rd. Take exit 12 from I-295 S. Use the right 2 lanes to take exit 12 for Collins Rd. Keep right at the fork and merge onto Collins Rd. Use any lane to turn left onto Collins Rd. Turn right onto Rampart Rd. Turn left onto Morse Ave. Community is on the left.
Interior
Interior Features Kitchen Island, Pantry, Primary Bathroom - Shower No Tub, Walk-In Closet(s)
Heating Central
Cooling Central Air
Flooring Vinyl
Laundry In Unit
Exterior
Garage Garage Door Opener
Garage Spaces 2.0
Pool None
Utilities Available Electricity Available, Sewer Available, Water Available
View Lake
Roof Type Shingle
Porch Front Porch
Total Parking Spaces 2
Garage Yes
Private Pool No
Building
Lot Description Sprinklers In Front, Sprinklers In Rear
Faces North
Sewer Public Sewer
Water Public
Architectural Style Traditional
Structure Type Frame,Vinyl Siding
New Construction Yes
Construction Status Under Construction
Others
HOA Name Richmond HOA
Senior Community No
Tax ID 015805-0310
Security Features Smoke Detector(s)
Acceptable Financing Cash, Conventional, FHA, VA Loan
Listing Terms Cash, Conventional, FHA, VA Loan
Read Less Info
Want to know what your home might be worth? Contact us for a FREE valuation!

Our team is ready to help you sell your home for the highest possible price ASAP
Bought with realMLS








