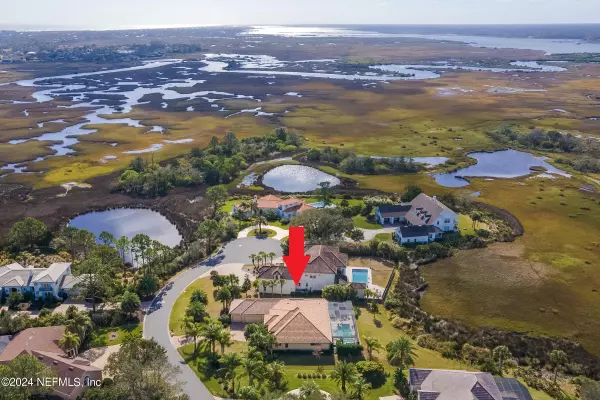$1,551,000
$1,549,900
0.1%For more information regarding the value of a property, please contact us for a free consultation.
3 Beds
3 Baths
3,069 SqFt
SOLD DATE : 06/27/2024
Key Details
Sold Price $1,551,000
Property Type Single Family Home
Sub Type Single Family Residence
Listing Status Sold
Purchase Type For Sale
Square Footage 3,069 sqft
Price per Sqft $505
Subdivision Marsh Creek
MLS Listing ID 2009110
Sold Date 06/27/24
Style Spanish
Bedrooms 3
Full Baths 3
Construction Status Updated/Remodeled
HOA Fees $188/qua
HOA Y/N Yes
Originating Board realMLS (Northeast Florida Multiple Listing Service)
Year Built 2013
Annual Tax Amount $9,214
Lot Size 0.500 Acres
Acres 0.5
Lot Dimensions 154x197x129x256
Property Description
Sunsets every evening from this marsh front with Intracoastal view concrete block custom pool home built in 2013 on ½ acre near the end of a cul-de-sac street. On the interior you will find 3bd/3ba plus a den/office with an open floor plan offering tile flooring throughout the main living area, Low-E impact windows and doors, a stunning gourmet kitchen with 6 burner gas range, over-sized refrigerator, 7 foot center island with cabinets and room for 6 stools, granite countertops, plenty of maple cabinetry, two sinks, spacious walk in pantry, two 142 bottle wine storage cabinets with one that cools, and an eat at bar with 7 ½ foot picture window to enjoy the views! Additional interior features include 12 foot ceilings and 8 foot doors throughout, a living room with 4 stacked disappearing sliding glass doors to the lanai and pool to create additional living space, a spacious primary bedroom with access to the pool and lanai, two walk in closets, large 104 inch primary bath double vanity with separate shower and tub, all electric smoke detectors with 10 year lithium batteries and large laundry room with deep sink and plenty of cabinetry. On the exterior you will find a screened in saltwater pool with water feature and travertine decking, separate hot tub, covered lanai with plenty of seating area with additional summer kitchen that has a grill and commercial exhaust fan, sink, and granite countertop, outdoor shower with hot and cold water, tile roof with 40 solar panels installed in 2021 making for low utility bills averaging $29 monthly. The home was built to Miami-Dade hurricane standards, there is a 3-car garage with newly finished floors and storage, a well for irrigation, gas water heater, full house water softener with reverse osmosis in the kitchen, and paver driveway. Located in Marsh Creek Golf & Country Club where membership is optional and there are two 24-hour manned gates. Downtown St. Augustine, St. Augustine Amphitheater, Anastasia State Park, the Lighthouse, and shops and restaurant are all close by!
Location
State FL
County St. Johns
Community Marsh Creek
Area 331-St Augustine Beach
Direction From main entrance of Marsh Creek off A1A across from Publix, once through gurard gate stay straight and then right on Marshside Drive, go past Clubhouse to left on Herons Nest Lane. Stay on Herons Nest to almost the end to 182 on right
Interior
Interior Features Breakfast Bar, Breakfast Nook, Ceiling Fan(s), His and Hers Closets, Kitchen Island, Open Floorplan, Pantry, Primary Bathroom -Tub with Separate Shower, Split Bedrooms, Walk-In Closet(s)
Heating Central, Electric, Heat Pump
Cooling Central Air, Electric
Flooring Carpet, Tile
Furnishings Unfurnished
Laundry Gas Dryer Hookup, In Unit, Sink, Washer Hookup
Exterior
Exterior Feature Outdoor Kitchen
Garage Attached, Garage, Garage Door Opener
Garage Spaces 3.0
Fence Invisible
Pool Community, In Ground, Salt Water, Screen Enclosure, Waterfall
Utilities Available Cable Available, Electricity Connected, Sewer Connected, Water Connected, Propane
Amenities Available Clubhouse, Fitness Center, Gated, Golf Course, Maintenance Grounds, Management - Full Time, Management - Off Site, Tennis Court(s)
Waterfront Yes
Waterfront Description Intracoastal,Marsh
View Intracoastal
Roof Type Tile
Porch Covered, Rear Porch, Screened
Parking Type Attached, Garage, Garage Door Opener
Total Parking Spaces 3
Garage Yes
Private Pool No
Building
Lot Description Cul-De-Sac, Dead End Street, Sprinklers In Front, Sprinklers In Rear
Faces West
Sewer Public Sewer
Water Public
Architectural Style Spanish
Structure Type Concrete
New Construction No
Construction Status Updated/Remodeled
Schools
Elementary Schools R.B. Hunt
Middle Schools Sebastian
High Schools St. Augustine
Others
HOA Name Leland Management
HOA Fee Include Maintenance Grounds
Senior Community No
Tax ID 1725490170
Security Features Gated with Guard,Smoke Detector(s)
Acceptable Financing Cash, Conventional
Listing Terms Cash, Conventional
Read Less Info
Want to know what your home might be worth? Contact us for a FREE valuation!

Our team is ready to help you sell your home for the highest possible price ASAP
Bought with ENGEL & VOLKERS ST AUGUSTINE

"My job is to find and attract mastery-based agents to the office, protect the culture, and make sure everyone is happy! "






