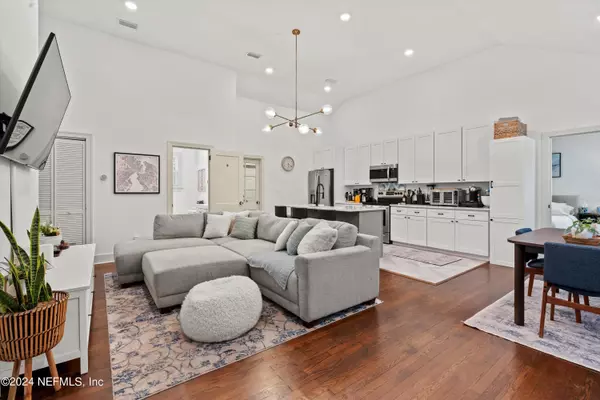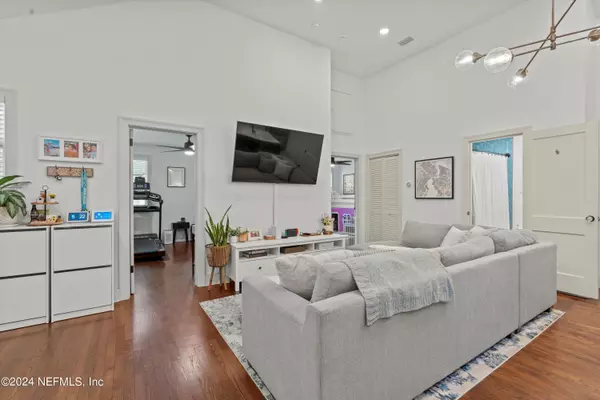$465,000
$465,000
For more information regarding the value of a property, please contact us for a free consultation.
3 Beds
2 Baths
1,248 SqFt
SOLD DATE : 06/27/2024
Key Details
Sold Price $465,000
Property Type Single Family Home
Sub Type Single Family Residence
Listing Status Sold
Purchase Type For Sale
Square Footage 1,248 sqft
Price per Sqft $372
Subdivision Avondale
MLS Listing ID 2026890
Sold Date 06/27/24
Style Cottage,Craftsman
Bedrooms 3
Full Baths 2
HOA Y/N No
Originating Board realMLS (Northeast Florida Multiple Listing Service)
Year Built 1941
Annual Tax Amount $5,397
Lot Size 6,969 Sqft
Acres 0.16
Property Description
Located in historic Avondale, just two blocks from Boone Park, this charming 3-bedroom, 2-bathroom cottage-style home blends classic appeal with modern upgrades. Set on a spacious corner lot with a picket-fenced backyard, this residence boasts a 2021 HVAC system, new roof, and updated plumbing and electrical systems, ensuring peace of mind and energy efficiency.
The open-concept living area features cathedral ceilings, creating an airy and inviting space. The modern kitchen, updated in 2021, includes a new KitchenAid dishwasher, GE refrigerator with French doors, and an added pantry. Both bathrooms have been refreshed with new shower heads and a double vanity in the primary bathroom.
Smart home features abound with Google Nest cameras, a Ring doorbell, Nest Hub, and thermostat, all integrated with ADT security. Additional amenities include home insulation, a water softener, a new living room light fixture, and a convenient 1-car garage. The primary bedroom and one additional bedroom boast finished closets.
Enjoy the outdoors with new sod in the front yard and plenty of parking space on the concrete pads. Located in the Fishweir Elementary school district. With Comcast and AT&T fiber installations, staying connected is a breeze. Experience the best of Avondale living in this beautifully updated home.
Location
State FL
County Duval
Community Avondale
Area 032-Avondale
Direction From Park St and Dancy St: West on Park St towards Boone Park, right onto Menna St, home is on the corner of Menna and Glencove.
Interior
Interior Features Breakfast Bar, Open Floorplan, Vaulted Ceiling(s)
Heating Central
Cooling Central Air
Flooring Tile, Wood
Laundry In Unit
Exterior
Garage Additional Parking, Garage
Garage Spaces 1.0
Fence Back Yard, Wood
Pool None
Utilities Available Sewer Connected, Water Connected
Roof Type Shingle
Total Parking Spaces 1
Garage Yes
Private Pool No
Building
Lot Description Cleared
Sewer Public Sewer
Water Public
Architectural Style Cottage, Craftsman
Structure Type Stucco
New Construction No
Others
Senior Community No
Tax ID 0932800000
Security Features Security System Owned
Acceptable Financing Cash, Conventional, FHA, VA Loan
Listing Terms Cash, Conventional, FHA, VA Loan
Read Less Info
Want to know what your home might be worth? Contact us for a FREE valuation!

Our team is ready to help you sell your home for the highest possible price ASAP
Bought with UNITED REAL ESTATE GALLERY








