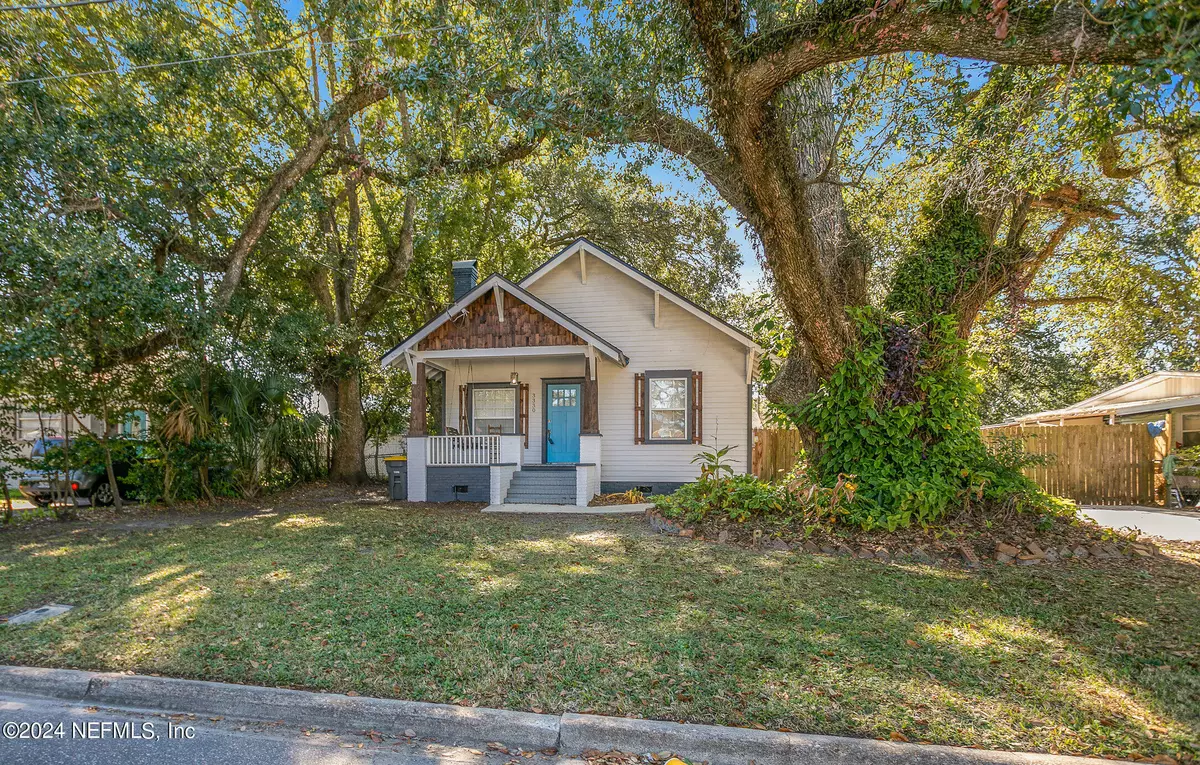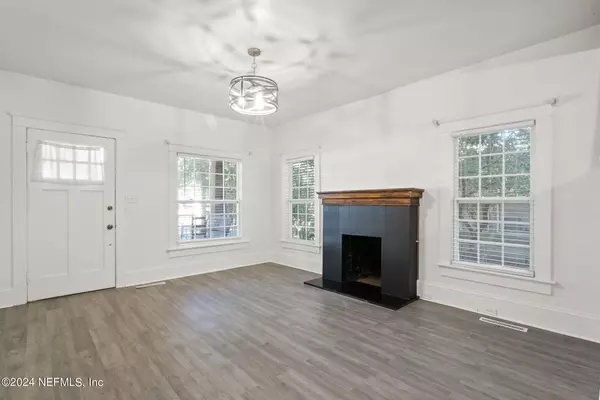$240,000
$254,900
5.8%For more information regarding the value of a property, please contact us for a free consultation.
3 Beds
1 Bath
1,200 SqFt
SOLD DATE : 06/28/2024
Key Details
Sold Price $240,000
Property Type Single Family Home
Sub Type Single Family Residence
Listing Status Sold
Purchase Type For Sale
Square Footage 1,200 sqft
Price per Sqft $200
Subdivision Spring Park Manor
MLS Listing ID 2006374
Sold Date 06/28/24
Style A-Frame,Traditional
Bedrooms 3
Full Baths 1
Construction Status Updated/Remodeled
HOA Y/N No
Originating Board realMLS (Northeast Florida Multiple Listing Service)
Year Built 1940
Annual Tax Amount $3,368
Property Description
** OPEN HOUSE - Saturday, 4/20/24 from 12 PM EST - 2 PM EST **
This meticulously renovated home, conveniently located, has been a successful rental property for the current owner, attracting strong interest and generating profitable income. Buyers can take advantage of a 1% down conventional loan option, making it an excellent opportunity. The property features a charming covered front porch, spacious fenced backyard, 2 bedrooms plus an office/flex room, and 1 bathroom. Inside, upgrades include a modern kitchen with tile backsplash, granite countertops, stainless-steel appliances, and a refreshed bathroom. Additionally, it's close to shopping and the interstate. Don't miss out on this fantastic opportunity!
Location
State FL
County Duval
Community Spring Park Manor
Area 021-St Nicholas Area
Direction From I-95, exit Emerson St. Go east then turn left onto Spring Park Rd. Turn left on Claremont Road.
Interior
Interior Features Breakfast Bar, Built-in Features, Ceiling Fan(s), Kitchen Island, Open Floorplan, Primary Bathroom - Shower No Tub
Heating Central, Electric
Cooling Central Air, Electric
Fireplaces Number 1
Fireplaces Type Wood Burning
Fireplace Yes
Laundry Electric Dryer Hookup, Washer Hookup
Exterior
Garage Assigned
Fence Back Yard
Pool None
Utilities Available Other
Porch Covered, Front Porch, Porch
Garage No
Private Pool No
Building
Sewer Public Sewer
Water Public
Architectural Style A-Frame, Traditional
New Construction No
Construction Status Updated/Remodeled
Schools
Elementary Schools Spring Park
Middle Schools Southside
High Schools Englewood
Others
Senior Community No
Tax ID 1256660000
Acceptable Financing Cash, Conventional, FHA, VA Loan
Listing Terms Cash, Conventional, FHA, VA Loan
Read Less Info
Want to know what your home might be worth? Contact us for a FREE valuation!

Our team is ready to help you sell your home for the highest possible price ASAP
Bought with FUTURE HOME REALTY INC








