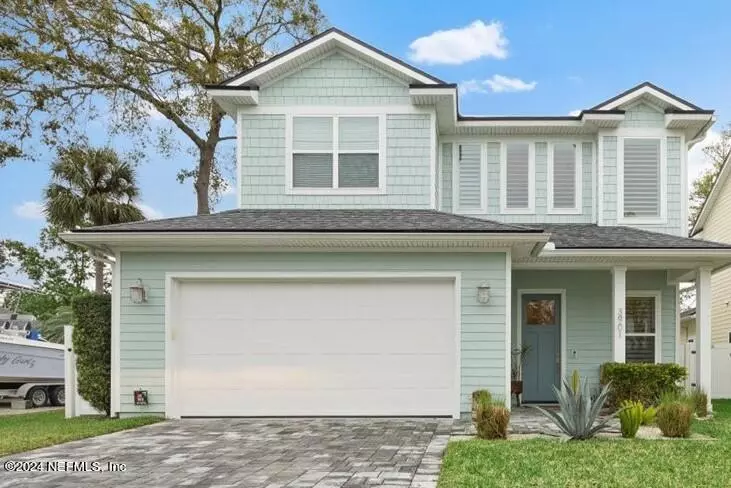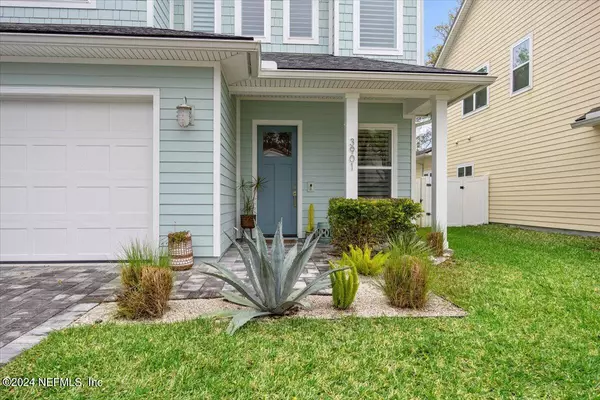$1,075,000
$1,175,000
8.5%For more information regarding the value of a property, please contact us for a free consultation.
4 Beds
4 Baths
2,746 SqFt
SOLD DATE : 06/07/2024
Key Details
Sold Price $1,075,000
Property Type Single Family Home
Sub Type Single Family Residence
Listing Status Sold
Purchase Type For Sale
Square Footage 2,746 sqft
Price per Sqft $391
Subdivision Ocean Terrace
MLS Listing ID 2013243
Sold Date 06/07/24
Bedrooms 4
Full Baths 3
Half Baths 1
HOA Y/N No
Originating Board realMLS (Northeast Florida Multiple Listing Service)
Year Built 2018
Annual Tax Amount $10,560
Lot Size 6,534 Sqft
Acres 0.15
Property Description
Walk to the beach and Sunshine Park from this exquisite two-story coastal home, nestled on a quiet cul-de-sac street in the heart of South Jax Beach. Expect to be impressed the moment you arrive! Inside, a dramatic two-story foyer with shiplap walls and beachy, wide plank wood-look tile sets the tone for this like new, move-in ready home. The open floor plan features 4 bedrooms and 3.5 baths, including owner's suites on both levels, and a spacious loft area with wood floors, perfect for media or playroom. Everything in this home is top quality. The open kitchen features a large sit-down island, quartz countertops with gorgeous herringbone backsplash, walk-in pantry with wood shelving, Sharpe microwave drawer and top-of-the-line Viking appliances...6-burner gas cooktop with professional range hood, convection oven, dishwasher, and counter-depth bottom freezer French door refrigerator. Open to the delightful kitchen is the family room with two sets of stacking doors that create a wide opening to a screen enclosed paver lanai and extended patio with firepit beyond. The first-floor owner's retreat has wood floors, his and her closets, lanai access, walk-in shower with stunning tile and a free-standing soaking tub with floor mounted faucet. Completing the lower level is a large laundry room with sink, abundant cabinetry, plenty of counter space for folding and a convenient hanging rack. Upstairs awaits 3 additional bedrooms, including an oversized suite with private bath, perfect as 2nd owner's suite. Generous closets are throughout the home, including a huge under the stair storage room. Other noteworthy features include 8' solid wood doors, both levels; smooth 10' ceilings downstairs, 9' up; Plantation shutters in social areas; upgraded lighting with dimmer switches; water softener; Rinnai tankless gas water heater; care-free Hardi-Plank exterior; Tremron Mega Olde Town paver driveway, lanai & patio; 2 outdoor showers, 1 open and 1 enclosed, and a huge backyard with vinyl privacy fence and plenty of room for a pool. This fantastic home is sure to wow the most discerning buyer!
Location
State FL
County Duval
Community Ocean Terrace
Area 214-Jacksonville Beach-Sw
Direction From JTB north on A1A; left on Jacksonville Drive; right on Grande Blvd to home on right.
Interior
Interior Features Ceiling Fan(s), Entrance Foyer, Guest Suite, His and Hers Closets, Kitchen Island, Open Floorplan, Pantry, Primary Bathroom -Tub with Separate Shower, Primary Downstairs, Split Bedrooms, Walk-In Closet(s)
Heating Central, Electric
Cooling Central Air, Electric, Zoned
Flooring Carpet, Tile, Wood
Furnishings Unfurnished
Laundry Electric Dryer Hookup, Washer Hookup
Exterior
Exterior Feature Outdoor Shower
Garage Attached, Garage
Garage Spaces 2.0
Fence Back Yard, Vinyl
Pool None
Utilities Available Cable Available, Propane
Waterfront No
Roof Type Shingle
Porch Covered, Rear Porch, Screened
Parking Type Attached, Garage
Total Parking Spaces 2
Garage Yes
Private Pool No
Building
Lot Description Cul-De-Sac, Dead End Street
Faces East
Sewer Public Sewer
Water Public
Structure Type Fiber Cement
New Construction No
Schools
Elementary Schools Seabreeze
Middle Schools Duncan Fletcher
High Schools Duncan Fletcher
Others
Senior Community No
Tax ID 1813960160
Acceptable Financing Cash, Conventional
Listing Terms Cash, Conventional
Read Less Info
Want to know what your home might be worth? Contact us for a FREE valuation!

Our team is ready to help you sell your home for the highest possible price ASAP
Bought with JPAR CITY AND BEACH

"My job is to find and attract mastery-based agents to the office, protect the culture, and make sure everyone is happy! "






