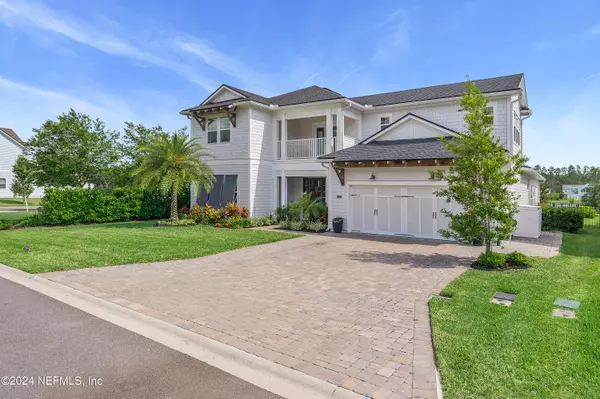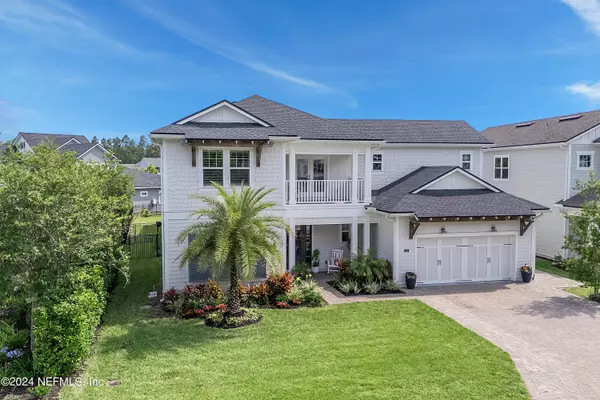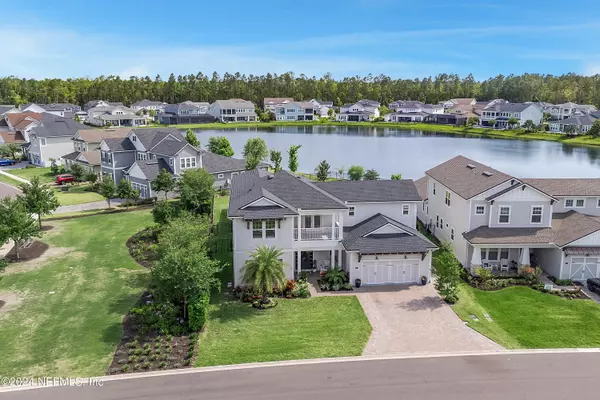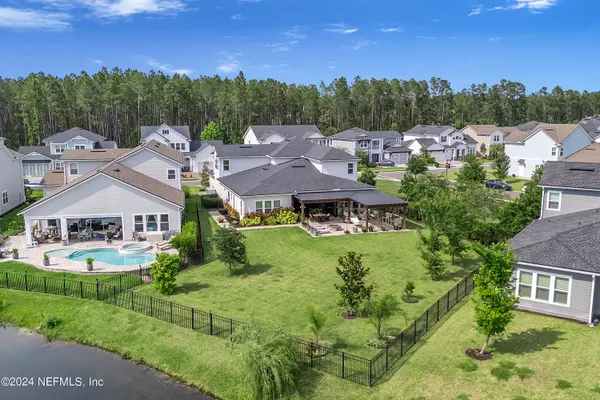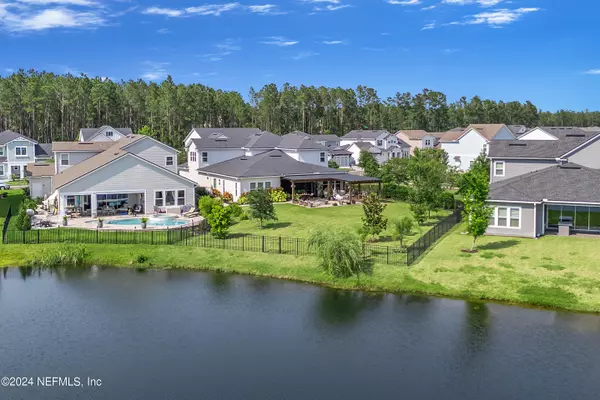$1,150,000
$1,175,000
2.1%For more information regarding the value of a property, please contact us for a free consultation.
5 Beds
5 Baths
4,231 SqFt
SOLD DATE : 07/01/2024
Key Details
Sold Price $1,150,000
Property Type Single Family Home
Sub Type Single Family Residence
Listing Status Sold
Purchase Type For Sale
Square Footage 4,231 sqft
Price per Sqft $271
Subdivision Julington Lakes
MLS Listing ID 2027097
Sold Date 07/01/24
Bedrooms 5
Full Baths 4
Half Baths 1
HOA Fees $184/mo
HOA Y/N Yes
Originating Board realMLS (Northeast Florida Multiple Listing Service)
Year Built 2020
Annual Tax Amount $7,754
Lot Size 0.370 Acres
Acres 0.37
Property Description
Welcome home to an over-sized, corner lot with almost .40 of an acre! Beautifully situated on a lake in a paradise-like setting! Stunning home in the gated community of Julington Lakes. St Johns County schools and location is everything! Built by Toll Brothers, the Julington model has room to grow. With 5 bedrooms, 4 bathrooms PLUS office space PLUS HUGE loft over the garage, this home gives you plenty of room to entertain. Master bedroom is on the ground floor & expanded 4 feet, providing plenty of space for a sitting area. The dining room off the kitchen was also expanded an additional 4 feet showcasing the kitchen & dining area. The backyard is an entertainer's dream with a 4-door slider leading out to a screened in lanai. Step outside past the lanai onto your paved lounging area with gorgeous covered & lighted pergolas. Hammocks provide an inviting place to relax! Gas firepit and built-in outdoor kitchen, you're all set to host your friends and family. Come see this gem!
Location
State FL
County St. Johns
Community Julington Lakes
Area 301-Julington Creek/Switzerland
Direction From 95, get off & head west on exit 210, make a right onto Russel Sampson. Follow it west to cross over St. Johns Parkway. Continue on CR 244, Julington Lakes subdivision on right.
Rooms
Other Rooms Outdoor Kitchen
Interior
Interior Features Built-in Features, Butler Pantry, Ceiling Fan(s), Eat-in Kitchen, Entrance Foyer, Kitchen Island, Open Floorplan, Pantry, Primary Bathroom -Tub with Separate Shower, Split Bedrooms, Walk-In Closet(s)
Heating Central, Other
Cooling Central Air, Multi Units
Flooring Carpet, Tile
Furnishings Unfurnished
Laundry Electric Dryer Hookup, Lower Level, Washer Hookup
Exterior
Exterior Feature Fire Pit, Outdoor Kitchen
Garage Garage, Garage Door Opener
Garage Spaces 2.5
Fence Back Yard
Pool Community
Utilities Available Electricity Connected, Natural Gas Connected, Sewer Connected, Water Connected
Amenities Available Basketball Court, Clubhouse, Fitness Center, Gated, Jogging Path, Maintenance Grounds, Playground, Tennis Court(s)
Waterfront Description Lake Front
View Lake
Roof Type Shingle
Porch Covered, Patio, Porch, Rear Porch, Screened
Total Parking Spaces 2
Garage Yes
Private Pool No
Building
Lot Description Corner Lot, Sprinklers In Front, Sprinklers In Rear
Faces North
Sewer Public Sewer
Water Public
Structure Type Fiber Cement,Frame
New Construction No
Schools
Elementary Schools Freedom Crossing Academy
Middle Schools Freedom Crossing Academy
High Schools Creekside
Others
HOA Name May Management
HOA Fee Include Security
Senior Community No
Tax ID 0096824600
Security Features Gated with Guard,Security Gate
Acceptable Financing Cash, Conventional, FHA, VA Loan
Listing Terms Cash, Conventional, FHA, VA Loan
Read Less Info
Want to know what your home might be worth? Contact us for a FREE valuation!

Our team is ready to help you sell your home for the highest possible price ASAP
Bought with BLACKSTONE REAL ESTATE




