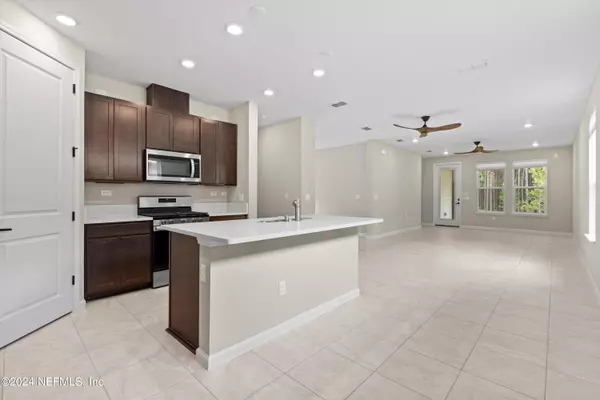$390,000
$395,000
1.3%For more information regarding the value of a property, please contact us for a free consultation.
2 Beds
2 Baths
1,581 SqFt
SOLD DATE : 07/02/2024
Key Details
Sold Price $390,000
Property Type Single Family Home
Sub Type Single Family Residence
Listing Status Sold
Purchase Type For Sale
Square Footage 1,581 sqft
Price per Sqft $246
Subdivision Trailmark
MLS Listing ID 2025775
Sold Date 07/02/24
Style Contemporary,Ranch
Bedrooms 2
Full Baths 2
HOA Fees $31/ann
HOA Y/N Yes
Originating Board realMLS (Northeast Florida Multiple Listing Service)
Year Built 2022
Annual Tax Amount $8,293
Lot Size 6,534 Sqft
Acres 0.15
Property Description
Sweet Home in the 55 Plus community of Reverie at Trailmark. This single-family Cumberland floor plan built in 2022, offers an open contemporary layout with 1,581 sq ft, 2 bedrooms, 2 bathrooms and a large flex space. Boasting tile flooring throughout the main living areas, granite counters, gas range and ample cabinetry in the kitchen, freshly painted bedrooms, custom blinds, screened lanai, and preserve view. Enjoy year-round comfort and peace of mind with a HVAC warranty and a termite bond. Conveniently located, this move-in ready home provides the perfect blend of style and functionality.
Location
State FL
County St. Johns
Community Trailmark
Area 309-World Golf Village Area-West
Direction Pacetti Rd to Trailmark Dr. Left into Reverie, left at Rustic Mill, house will be on the right.
Interior
Interior Features Breakfast Bar, Ceiling Fan(s), Entrance Foyer, Kitchen Island, Open Floorplan, Pantry, Primary Bathroom - Shower No Tub, Split Bedrooms, Walk-In Closet(s)
Heating Central, Heat Pump
Cooling Central Air
Flooring Carpet, Tile
Laundry Electric Dryer Hookup, Gas Dryer Hookup, Washer Hookup
Exterior
Garage Garage, Garage Door Opener
Garage Spaces 2.0
Pool Community
Utilities Available Cable Connected, Natural Gas Connected
Amenities Available Clubhouse, Fitness Center, Gated, Jogging Path, Maintenance Grounds, Park, Pickleball, Playground
View Trees/Woods
Roof Type Shingle
Porch Patio, Screened
Total Parking Spaces 2
Garage Yes
Private Pool No
Building
Faces East
Sewer Public Sewer
Water Public
Architectural Style Contemporary, Ranch
Structure Type Fiber Cement
New Construction No
Schools
Elementary Schools Picolata Crossing
Middle Schools Pacetti Bay
High Schools Tocoi Creek
Others
Senior Community Yes
Tax ID 0290020980
Security Features Security Gate
Acceptable Financing Cash, Conventional, FHA, VA Loan
Listing Terms Cash, Conventional, FHA, VA Loan
Read Less Info
Want to know what your home might be worth? Contact us for a FREE valuation!

Our team is ready to help you sell your home for the highest possible price ASAP
Bought with ENDLESS SUMMER REALTY








